New Plans. Comments Welcome.
worthy
11 years ago
Related Stories
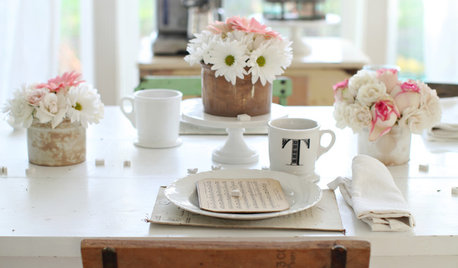
ENTERTAININGSummer Living: How to Welcome Weekend Guests
Thoughtful touches and smart planning make summer visitors feel right at home
Full Story
COMMUNITYDiscover the Joy of Welcoming New Neighbors
Don't worry about a perfect presentation — a heartfelt note and a simple treat create a wonderful welcome to the neighborhood
Full Story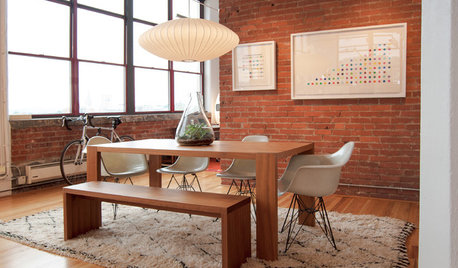
DECORATING GUIDES10 Ways to Create a Warm and Welcoming Dining Room
Whether company's coming or you're supping solo, a welcoming dining room makes mealtimes more enjoyable
Full Story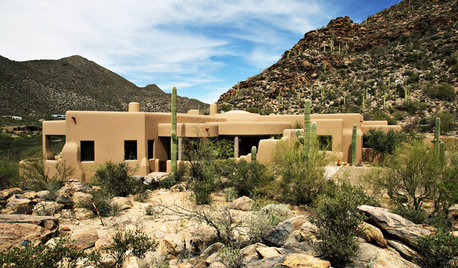
TRADITIONAL ARCHITECTURERoots of Style: Pueblo Revival Architecture Welcomes Modern Life
Centuries-old details of adobe construction still appeal in the desert Southwest, adapted to today's tastes
Full Story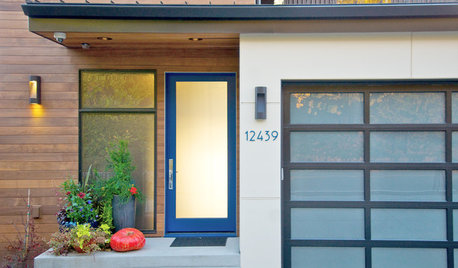
ENTRYWAYSGlass Doors That Welcome — and Protect Your Privacy Too
These front-door designs let in the light but keep your air-guitar performances safely in-house
Full Story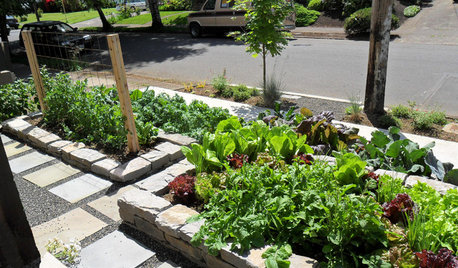
FRONT YARD IDEASWelcome Edibles Into the Front Yard for Fresh Food and More
Give your front yard design a boost and maybe even make new friends by growing fruits and vegetables
Full Story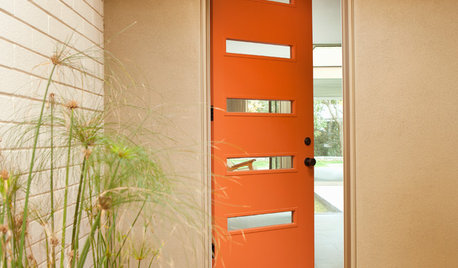
CURB APPEAL77 Front Doors to Welcome You Home
Crossing the threshold is an event with these doors in a gamut of styles
Full Story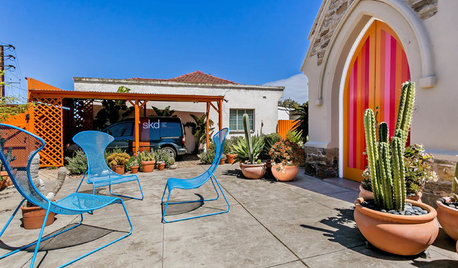
CURB APPEAL15 Ways to Create a Welcoming Front Yard
These homes featured on Houzz offer a neighborly view to the street
Full Story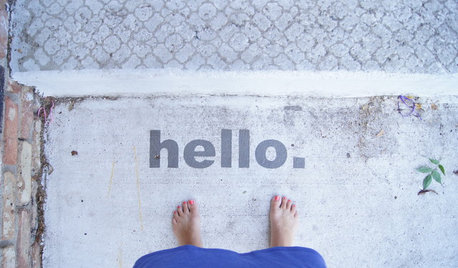
LIFEThe Polite House: What’s an Appropriate Gift to Welcome a New Neighbor?
Etiquette expert Lizzie Post suggests the right time and best presents to introduce a new neighbor to your area
Full Story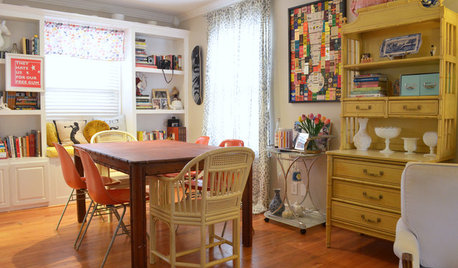
HOUZZ TOURSMy Houzz: Welcoming Baby in an Eclectic Dallas Rambler
Setting up a sweet nursery is just the latest project in a home filled with art, DIY touches and a dream come true
Full Story


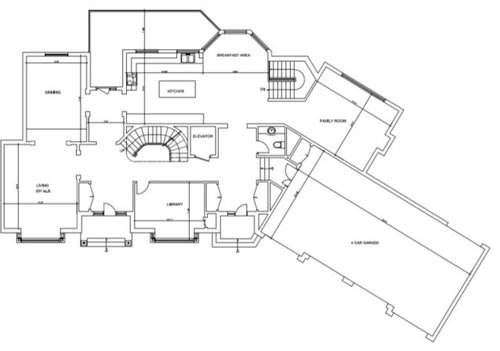
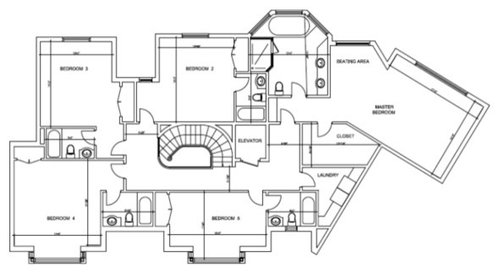


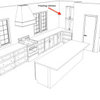
kelhuck
worthyOriginal Author
Related Discussions
Our new home plan. Comments anyone?
Q
Please Review our floor plan. Welcome all comments :)
Q
New plans! Almost done, I hope...seeking comments
Q
New landscape plans - your comments?
Q
lavender_lass
Alex House
worthyOriginal Author
dekeoboe
worthyOriginal Author
worthyOriginal Author
User
energy_rater_la
worthyOriginal Author
worthyOriginal Author
energy_rater_la