3rd time's a charm . . . Updated floor plans
micahjo
16 years ago
Related Stories
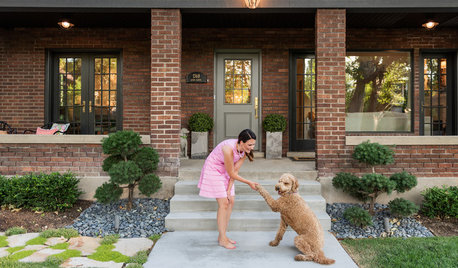
MY HOUZZMy Houzz: Charming Update for a 1920s Bungalow in Salt Lake City
Travel-inspired style and new finishes help the original character shine through in this designer’s home
Full Story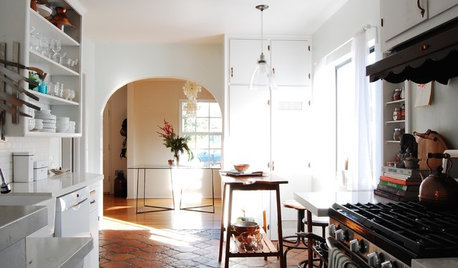
ECLECTIC HOMESMy Houzz: Charming 1940s Home Update Is All in the Family
Heirlooms, handmade furniture and original details take center stage in a couple’s renovated Los Angeles house
Full Story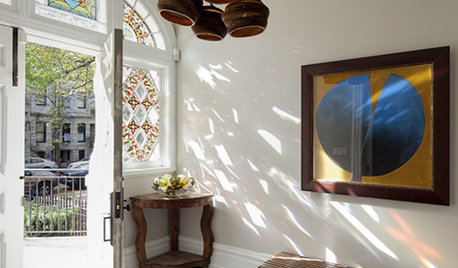
REMODELING GUIDESUpdate Historic Windows for Charm and Efficiency
Renovate old windows to keep the character but lose the energy outflow from your home
Full Story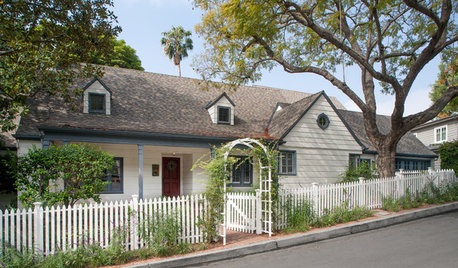
TRADITIONAL HOMESHouzz Tour: A Family-Friendly Home Keeps Its 1930s Charm
This updated Los Angeles home is full of cozy nooks and period details, giving it lots of vintage appeal
Full Story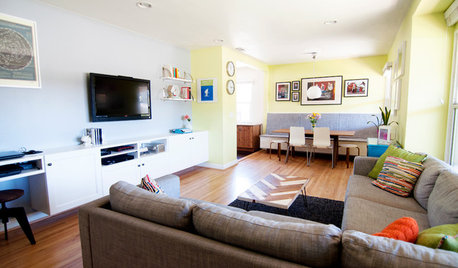
MY HOUZZMy Houzz: Kid-Friendly DIY Charm in Southern California
A family of 5 from Switzerland bring colorful modern style to their updated 1,028-square-foot bungalow
Full Story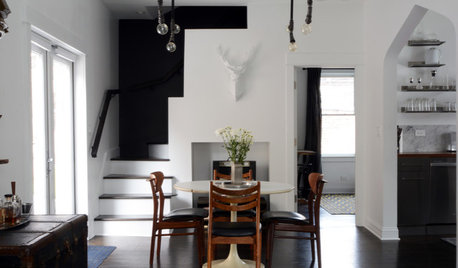
HOUZZ TOURSMy Houzz: Eclectic Industrial Style in a Charming Chicago Home
A cool black and white palette and DIY touches make this updated Victorian shine
Full Story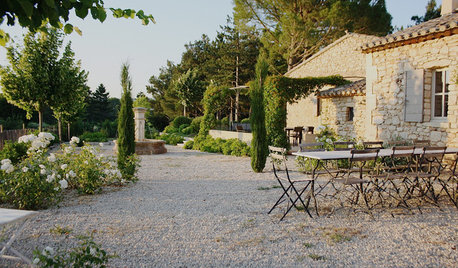
TRADITIONAL HOMESMy Houzz: A Centuries-Old French Estate Charms Again
Time and local artisans help a couple realize an idyllic French country retreat — and you can rent it
Full Story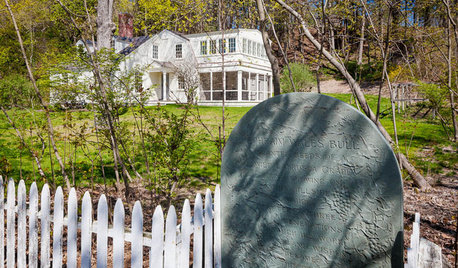
TRADITIONAL HOMESHouzz Tour: Historic Concord Grapevine Cottage’s Charms Restored
This famous property had fallen on hard times, but passionate homeowners lovingly brought it back
Full Story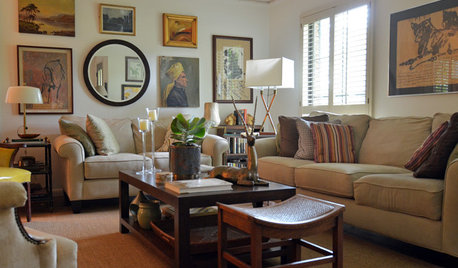
HOUZZ TOURSMy Houzz: Sophisticated, Old-World Charm for a Dallas Rambler
Warm wood tones and secondhand finds shine in this first-time homeowner’s home
Full Story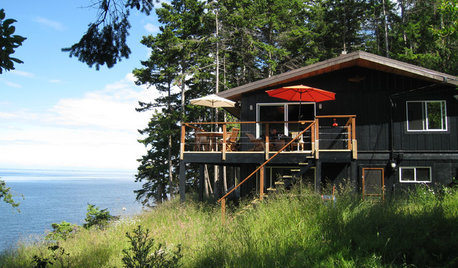
REMODELING GUIDESLove the One You're With: Honoring a Home's Original Charm
Before you jump into teardown mode, consider these 3 examples of homes whose quirkiness is a draw
Full Story



micahjoOriginal Author
pinktoes
Related Discussions
3rd times a charm, coleman generator
Q
UPDATE: Secret Santa Seed Swap (3rd Annual) thread 2
Q
Insulating unfinished attic/3rd floor - staging for Geothermal
Q
3rd time's a layout charm??
Q
micahjoOriginal Author
pinktoes
micahjoOriginal Author
pinktoes
cork2win
DYH
mikeyvon
lindybarts
micahjoOriginal Author
pinktoes
DYH
micahjoOriginal Author