3rd time's a layout charm??
breezygirl
13 years ago
Related Stories
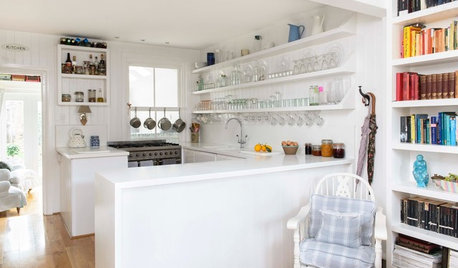
REMODELING GUIDESHouzz Tour: Seaside Home's Charms Come to Light
A dark 1902 house brightens up with a new layout, a white interior and furnishings with plenty of character
Full Story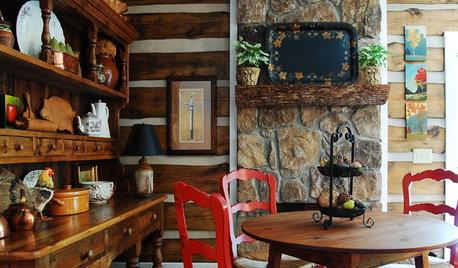
RUSTIC STYLEMy Houzz: A Rustic Log Cabin Charms in the Mountains of Alabama
An open layout, log walls and styled antiques create a comfortable, inviting getaway to share with friends and family
Full Story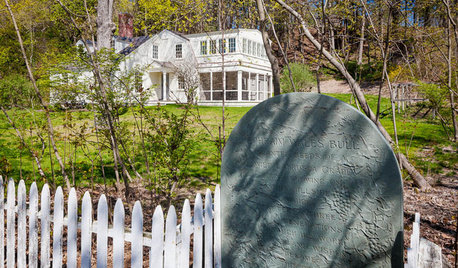
TRADITIONAL HOMESHouzz Tour: Historic Concord Grapevine Cottage’s Charms Restored
This famous property had fallen on hard times, but passionate homeowners lovingly brought it back
Full Story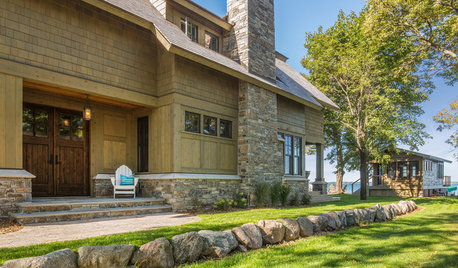
TRADITIONAL HOMESHouzz Tour: New Traditional Home With Lake House Charm
A couple's full-time home on Minnesota's Green Lake offers indoor-outdoor spaces and a comfortable blend of styles
Full Story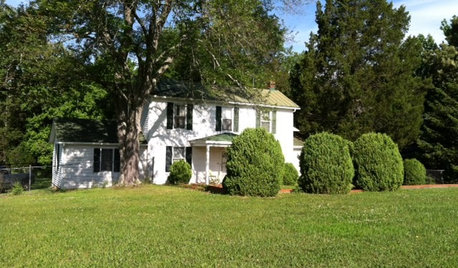
LIFETime Travel to Houzzers' Childhood Homes, Part 3
See postwar homes built by family members, rural farmsteads, cold-water flats and much more
Full Story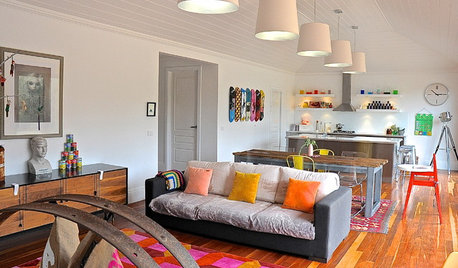
HOUZZ TOURSMy Houzz: Quirky Charm on Aussie Farmland
With skateboards adorning the kitchen, a trash-inspired backsplash and a retro trailer, this home shows passionate creativity
Full Story
BEFORE AND AFTERSKitchen of the Week: Bungalow Kitchen’s Historic Charm Preserved
A new design adds function and modern conveniences and fits right in with the home’s period style
Full Story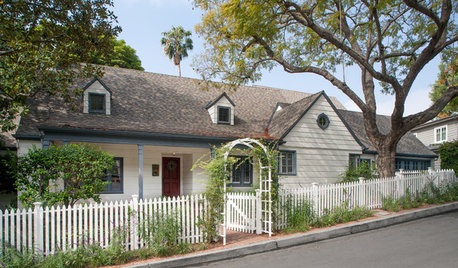
TRADITIONAL HOMESHouzz Tour: A Family-Friendly Home Keeps Its 1930s Charm
This updated Los Angeles home is full of cozy nooks and period details, giving it lots of vintage appeal
Full Story
HOUZZ TOURSMy Houzz: Old-World Charm With a Modern-Love Twist
Heritage pieces combine with custom touches — and one great story — in a Canadian family's 'forever' house
Full Story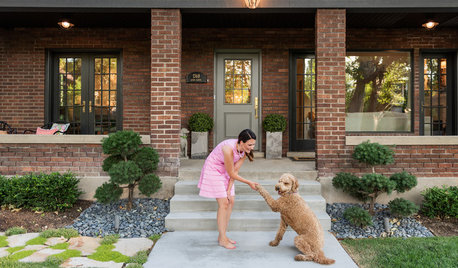
MY HOUZZMy Houzz: Charming Update for a 1920s Bungalow in Salt Lake City
Travel-inspired style and new finishes help the original character shine through in this designer’s home
Full Story








rhome410
bmorepanic
Related Discussions
I hope the 3rd time is a charm
Q
3rd time's a charm . . . Updated floor plans
Q
rhome--where to put windows in your last layout?
Q
3rd pitch: layout review requested (photo heavy)
Q
breezygirlOriginal Author
breezygirlOriginal Author
breezygirlOriginal Author
breezygirlOriginal Author
rhome410
breezygirlOriginal Author
eastbaymom
granite-girl
plllog
bmorepanic
plllog
breezygirlOriginal Author
eastbaymom
breezygirlOriginal Author
bmorepanic
plllog
breezygirlOriginal Author
countrygal_905
lisa_a
bmorepanic
shelly_ok
rhome410
breezygirlOriginal Author
rhome410
breezygirlOriginal Author