Is your house smaller than you thought it would be?
jzinckgra
11 years ago
Featured Answer
Sort by:Oldest
Comments (16)
jzinckgra
11 years agomegamorph
11 years agoRelated Discussions
Things you thought of after your home was built
Comments (27)BIG ONE that I've never seen: -Pay a little extra for a quieter bathroom exhaust fan, especially in the powder room. Ours, and those in almost every house I see, is so loud that anyone would be embarrassed to use it, or leave it on afterwards. Others: -Framing in wall next to where desk is to hold up desk -Having air returns and ducts in conditioned space (never asked about it) -Make sure can lights are sealed or in conditioned space (climbing into attic this weekend to fix) -Have gas fireplace box protrude into room, and put bookshelves next to it, rather than have it bump-out into the outside, where it is difficult to insulate. Although we plan this to be our only house until our little ones are grown, my wife smiles at me when I discover problems and reminds me that this isn't our "forever" house (that's heaven, y'all). :)...See Morehouse seems smaller than it is
Comments (6)Completely normal: When the concrete is poured and the framing goes up, we look at the space with 'outdoor eyes': the interior spaces seem tiny because we are comparing them to the horizon-- the sink wall seems very close when we compared to the mountains in the distance. Once the drywall goes up, the spaces seem much lager, often ridiculously large, because we have no furniture to give it a sense of proportion. We don't really know how big the spaces will live until we move in. Usually seems to work out, though....See MoreHow do you decorate your smaller home?
Comments (65)Sunrochy - I don't really know anything about Morganton, but on the map it doesn't look too far from Asheville. I just LOVE North Carolina! The only problem is we can't move there full time for several years because hubby wants to stay at his job here in Fla. to build up his pension. So I get to go up to my little Asheville pad for a month or two at a time and we come up together for long weekends, etc. It has been sooo much fun to be remodeling this little house - it's so easy to do when you have a small space to do over. I think I spent less on the whole remodel than some folks in the kitchen forums spend on their cabinets! When I get back up there and finish the remodel I will post some before and afters. This was just a bland little prefab house that was built in the 70's, no personality at all, and a lot of funky old carpets and chopped up rooms. We opened it all up, put hardwood floors and sparkly chandeliers, and painted bright colors (different for each room) and it's like a new house. I think I will name it "Birdsong Cottage" because each morning there are hundreds of birds singing around there. Can you tell I love it - hehehe...See MoreWould Like to Have Your Thoughts About My Home
Comments (45)sable, as you'll see I followed your suggestion about adding some books to the mantel. I also hung up the picture instead of just putting it on the mantel and now I'm not sure which version I like best. My husband, who has a good eye, has been hounded so much about the decor in the last few days that he told me he was no longer able to care. He's a man, a little of this stuff goes a long way, and he's been tested beyond his limits. The roses in the garden are from at least two years ago and are from early June, after we had some rain, I think. We did have 3 inches in the last storm but nothing since, although they promised us one storm after another. I think most of El Nino is going to happen in the more northern parts and up into south Oregon. I still hope for more; the rainy season isn't over yet. You might get more than I will here. That's a really nice area where you live. patty, I'm glad you like the flower picture back on the mantel, and I hope you'll also volunteer whether you like the picture better propped up or hung on the wall, and the area with or without books. These are important decisions! I'm with you about agonizing more about the little stuff, maybe because there are so many more ways to move small pieces around than large ones. I like your idea of a blue/cream theme, which would look very fresh and charming. Putting it all together, of course, would take some thought and work, but if it's something you're enthusiastic about it could also be a very creative, enjoyable process. If you collect blue and white porcelain that is European it is much cheaper than the Chinese stuff, which has gotten very pricey and you have to really know what's genuinely antique, because there are tons of fakes around nowadays. Mt. Helix is in west San Diego county whereas we're in northeast San Diego county, in a rather rural area, which we love. Mt. Helix is a very beautiful area to live in but I work nearby so this was the logical spot for us....See Morelavender_lass
11 years agoUser
11 years agogaonmymind
11 years agojzinckgra
11 years agoXclusive
11 years agotnanock
11 years agomichoumonster
11 years agoAnnie Deighnaugh
11 years agobrickeyee
11 years agothreeapples
11 years agoBeth Parsons
11 years agowellis01
6 years agoDavid Shawver
5 years ago
Related Stories

SMALL HOMES28 Great Homes Smaller Than 1,000 Square Feet
See how the right layout, furniture and mind-set can lead to comfortable living in any size of home
Full Story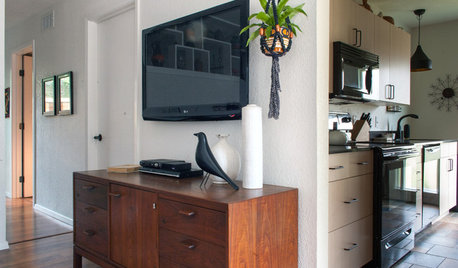
LIFETips for Moving Into a Smaller Space
Downsize with less compromise: Celebrate the positive, pare down thoughtfully and get the most from your new home
Full Story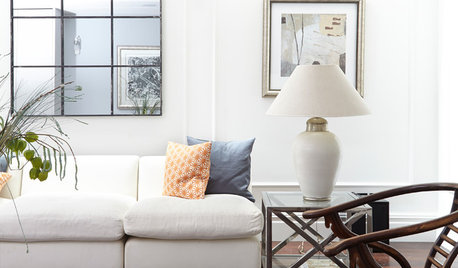
FEEL-GOOD HOME9 Ways to Boost Your Home’s Appeal for Less Than $75
Whether you’re selling your home or just looking to freshen it up, check out these inexpensive ways to transform it
Full Story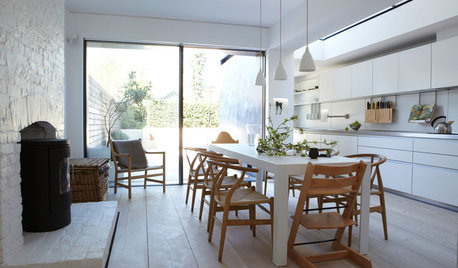
HOUZZ TOURSHouzz Tour: Victorian's Beauty Is More Than Skin Deep
A London home keeps its historic facade but is otherwise rebuilt to be a model of modern energy-efficiency
Full Story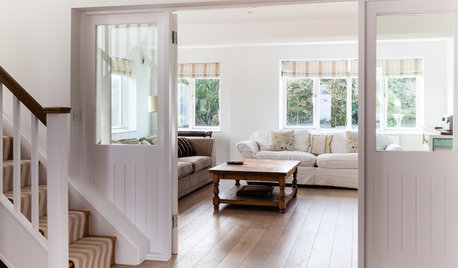
BUDGET DECORATING9 Tricks to Boost Your Home’s Appeal for Less Than $400
Whether you’re redecorating or just doing a quick update, check out these ways to enhance your home on a budget
Full Story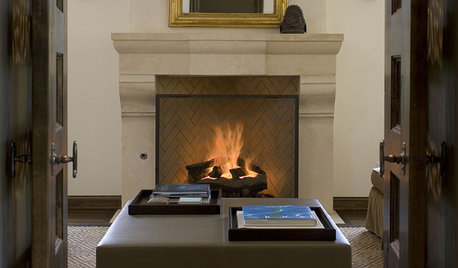
FIREPLACESRumford Fireplaces Are Hotter Than Ever
Higher efficiency and good looks are leading homeowners back to this 18th-century fireplace design
Full Story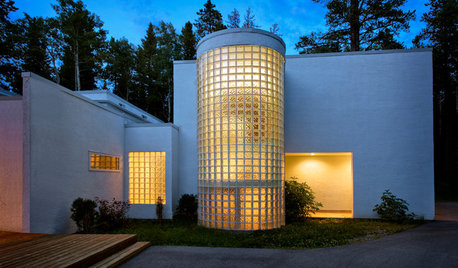
ARCHITECTURECylinders — More Than Architects’ Pipe Dreams
They may look fanciful, but cylinders can serve practical purposes in architectural designs
Full Story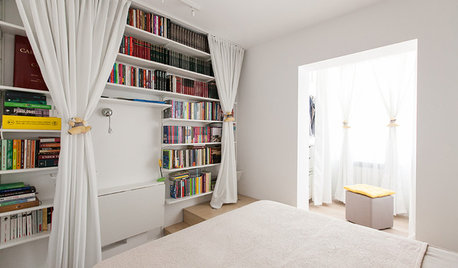
SMALL HOMESHouzz Tour: Stylish Living in Less Than 600 Square Feet
A 1-bedroom apartment becomes a 2-bedroom family home full of smart storage ideas
Full Story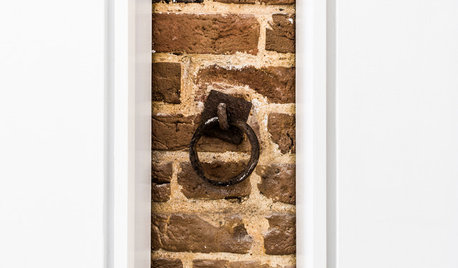
LIFEYou Said It: ‘Rather Than Remove Them, They Framed Them’
Design advice, inspiration and observations that struck a chord this week
Full Story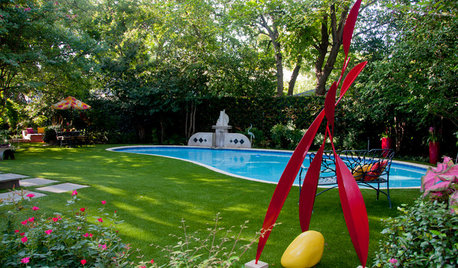
COLOR8 Ways to Rev Up Your Garden Color With More Than Just Plants
Bring energy and excitement to your outdoor space by going bold with color, from small touches to big changes
Full Story


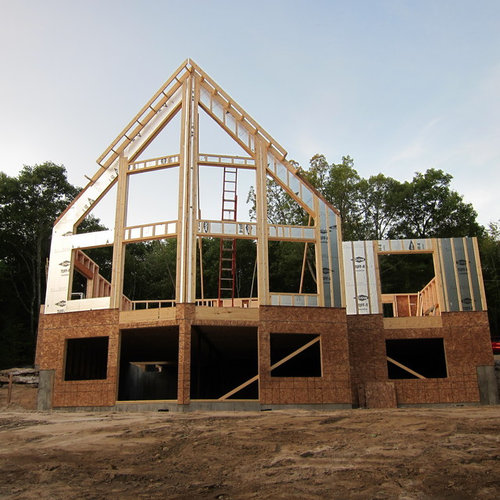
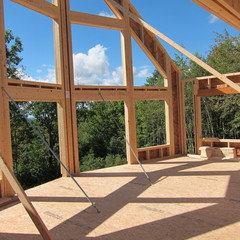
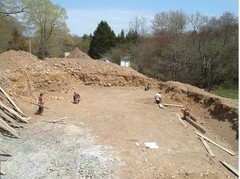
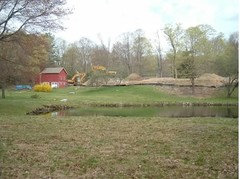
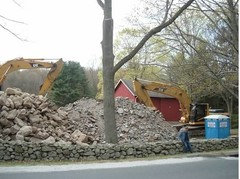


niteshadepromises