Excavating changed things- we need a new plan
Kinsley7
9 years ago
Related Stories
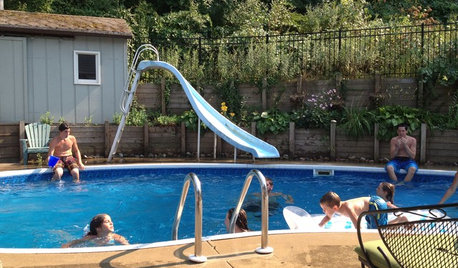
LIFEHow to Make Your House a Haven Without Changing a Thing
Hung up on 'perfect' aesthetics? You may be missing out on what gives a home real meaning
Full Story
ARCHITECTUREOpen Plan Not Your Thing? Try ‘Broken Plan’
This modern spin on open-plan living offers greater privacy while retaining a sense of flow
Full Story
TRANSITIONAL HOMESHouzz Tour: Change of Heart Prompts Change of House
They were set for a New England look, but a weekend in the California wine country changed everything
Full Story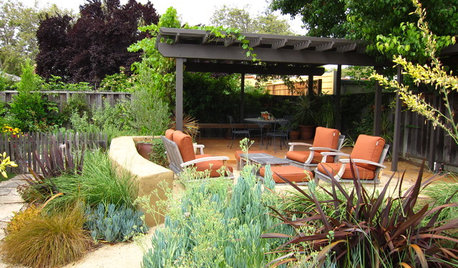
GARDENING GUIDESWhat Are Your Spring Gardening Plans?
Tearing out the lawn? Planting edibles? Starting from scratch? Tell us what you plan to change in your garden this year
Full Story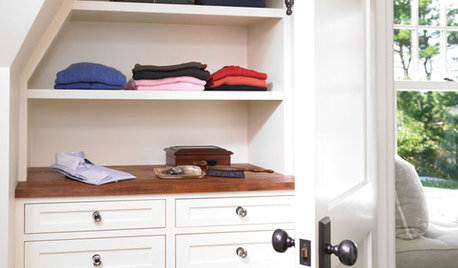
DECORATING GUIDESSmall Changes to Simplify Your Long-Term Storage
Conquer your attic and basement storage in more than a day, with these easy, bite-size steps for sorting, storing and protecting your stuff
Full Story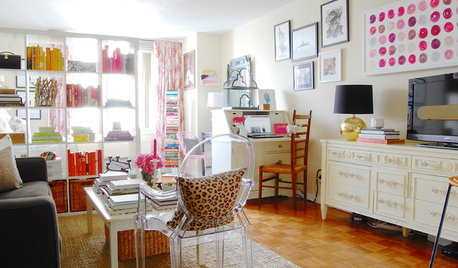
LIFEHave the Kids Left Home? 16 Things to Consider
‘An empty nest is not an empty heart’ and other wisdom for when the household changes
Full Story
RANCH HOMESHouzz Tour: Ranch House Changes Yield Big Results
An architect helps homeowners add features, including a new kitchen, that make their Minnesota home feel just right
Full Story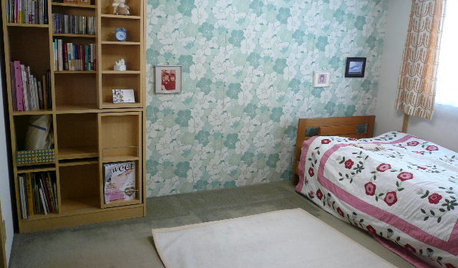
BOOKSCan Tidying Up Result in Life-Changing Magic?
Organizing phenom Marie Kondo promises big results — if you embrace enormous changes and tough choices
Full Story
LIFEYou Said It: ‘Happy Is Such a Good Thing’ and More Quotes of the Week
Holiday prep and New Year’s plans have been filling our time at home this week
Full Story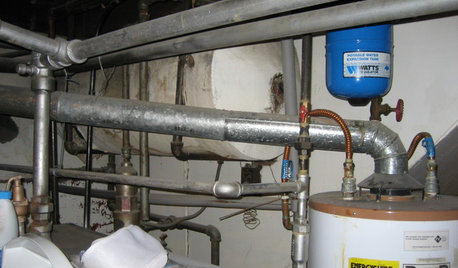
REMODELING GUIDES7 Bad Things Your Home May Be Hiding
What you don't know about your home could cost you during a remodel. Here's what to plan for
Full Story





bus_driver
worthy
Related Discussions
need help - please comment on changes to my plan
Q
New carpet: should I change my design plans?
Q
New things we're all growing (or attempting to) winter '15/spring '16
Q
Wow have things changed and we need a hand and a few hearts
Q
User
Kinsley7Original Author
robin0919
Kinsley7Original Author
chispa
User
Kinsley7Original Author
Annie Deighnaugh
worthy
pixie_lou
amberm145_gw
User
Kinsley7Original Author
bus_driver
User
amberm145_gw
Kippy
Kinsley7Original Author
User
Kippy