Jack & Jill Bathroom Help Needed.
beekeeperswife
12 years ago
Related Stories
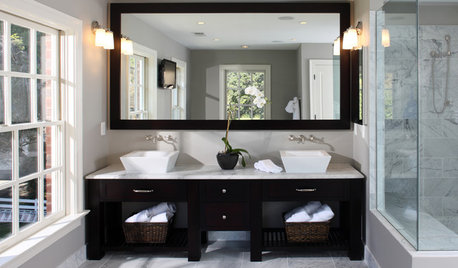
BATHROOM DESIGNSingular Double-Vanity Bathrooms
Double sinks, Jack and Jills, his and hers ... whatever you call them, double vanities add luxury to any bathroom
Full Story
DIY PROJECTSMake Your Own Barn-Style Door — in Any Size You Need
Low ceilings or odd-size doorways are no problem when you fashion a barn door from exterior siding and a closet track
Full Story
SELLING YOUR HOUSEHelp for Selling Your Home Faster — and Maybe for More
Prep your home properly before you put it on the market. Learn what tasks are worth the money and the best pros for the jobs
Full Story
REMODELING GUIDESWisdom to Help Your Relationship Survive a Remodel
Spend less time patching up partnerships and more time spackling and sanding with this insight from a Houzz remodeling survey
Full Story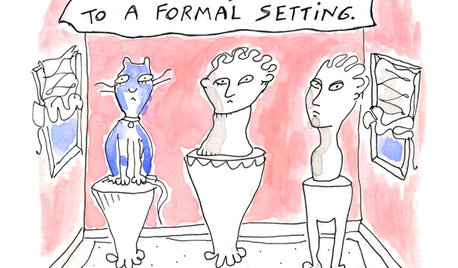
MOST POPULAR7 Ways Cats Help You Decorate
Furry felines add to our decor in so many ways. These just scratch the surface
Full Story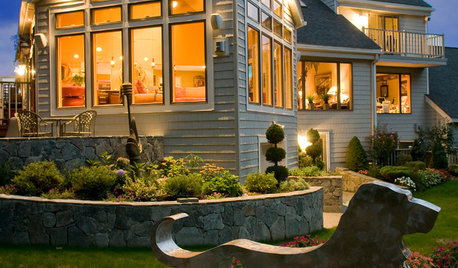
PETS6 Ways to Help Your Dog and Landscape Play Nicely Together
Keep your prized plantings intact and your dog happy too, with this wisdom from an expert gardener and dog guardian
Full Story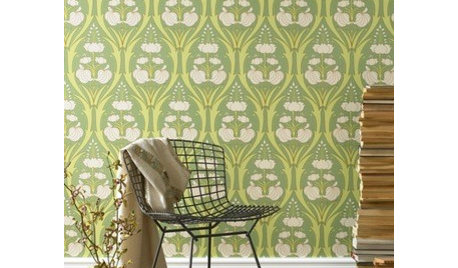
Guest Picks: Give Your Home a Helping of Spring Greens
Celebrate garden growth with this collection of housewares and gardening gear in the shades of budding plants
Full Story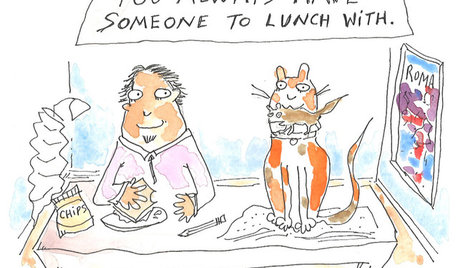
FUN HOUZZ6 Reasons Every House Needs a Cat
Everyone should have a feline fixture as part of their home decor. Here's why
Full Story
REMODELING GUIDESBathroom Workbook: How Much Does a Bathroom Remodel Cost?
Learn what features to expect for $3,000 to $100,000-plus, to help you plan your bathroom remodel
Full Story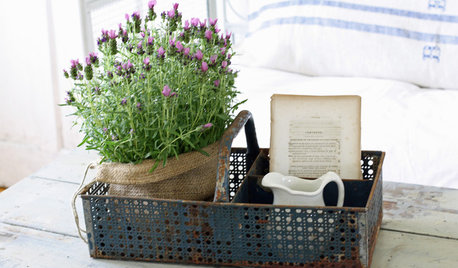
HOUSEPLANTSOutsmart Winter — Make Houseplants of Your Garden Growers
No need to watch Jack Frost play Wreck the Rosemary. Bring your garden inside for the winter, using containers and these guidelines
Full Story




treasuretheday
Related Discussions
HELP WITH JACK AND JILL BATHROOM
Q
Jack and Jill bathroom
Q
Help- jack and Jill bathroom, remove wall separating toilet?
Q
Bathroom Layout: jack-n-jill + laundry. Thoughts?
Q