Future Garage Bedroom/Bath?
kats_meow
12 years ago
Featured Answer
Sort by:Oldest
Comments (7)
lyfia
12 years agoenergy_rater_la
12 years agoRelated Discussions
Garage Conversion into bedroom, bath and den
Comments (1)Deb -- you should post this question on the Discussions side of this forum. People don't check here very often. It's for pictures of completed baths, mostly....See MoreBuying a 5 bedroom house with 2 bedroom septic system
Comments (6)Yep - you can cause HELL for the current home owner. Just like complaining about a car sitting on the street for over 24hours... Course - your actually trying to BUY the house.... "Tennessee Ground Water Protection Division" might be able to scream at them... Demand they upgrade the system - or remove the bedrooms. So they could remove the bedrooms. Undo the entire remod. Course the house will be off the market then, and you wouldn't want to buy it - since it would no longer be a 5 bedroom house... People remodel stuff all the time without permits. And I know of no house that is perfect. A manufactured house can have bedrooms added to it. Safely. Even without the county's blessings. Instead of trying to FORCE the current homeowner to do something - why don't you try communication and negotiating?? The current homeowner doesn't have to do anything. They can take the house off the market. Have you offered full price? They can refuse to sell to you - if you have not offered full price. You obviously have a counter-offer based on the septic - so they do as well. They might decide they don't wish to redo the septic. And say no go to your 'offer'. You have 5.5 acres of land. It is possible - but maybe unlikely - that in all of these 5.5 acres - no land would be suitable for a 5 bedroom septic. I mean - what if the septic can't be ugraded?? My brother lives on a lot of land, and the cost to upgrade his septic is quite high... It functions fine, but now the county demands that it meets code when the house is sold... and it does not currently meet code. It met code when built - but not now... It is not in the sellers best interest to have tests conducted to see if the current septic, or surounding land can be made to function for a 5 bedroom house. He has a 5 bedroom house. It functions for his family. If a septic eval states that his septic is not adequate for a 5 bedroom house, and cannot be upgraded - this makes his house virtually worthless. He must disclose this info on the disclosure form, etc. So - it is not in his best interests to allow a septic eval - when his septic functions fine. Course - an eval might state it is adequate for a 5 bedroom house... Then he's fine... Don't know what the septic rules are in Tenn. If you like the house, you might try teaching your children to be more careful about what they're doing, and still go ahead with the purchase. Only a septic eval can determine if this is sufficient. And ground conditions, etc. SUBSTANTIALLY come into play with the cost for a septic. NO WAY are you going to know the cost to 'upgrade' without a substantial eval. And if the county doesn't require it to be brought up to code during a sell - as here where I live - than no way are you going to FORCE this guy to do it... I can't believe how adversarial people are! If the septic is currently working fine for 6 people, and you like the house - buy it - and do yearly maintenance on the septic, don't have a garbage disposal, flush tampons, etc.......See MoreBuilding a bedroom over a garage and attaching it to the house?
Comments (8)The best approach would be to contact an architect. The first thing that needs to be done is to review restrictive local ordinances like zoning, drainage, wetlands, etc. and the building department file that will hopefully show the garage foundation. I get asked to do this often and the most common problems are that a detached garage was often allowed to be closer to the property line than an attached one so when it gets attached to the house it is then "existing, non-conforming" and cannot have anything built on top of it unless the addition wall is set back farther far enough to comply. It is also common for an old garage foundation/footing to be less deep and/or less wide than required by the current code. It is often necessary to dig down to expose the foundation. since it is unlikely that you will get enough answers to these questions in time you might be forced to assume that the garage will need to be torn down and a new structure added to the house. It might be cheaper and would certainly be a better design. This post was edited by Renovator8 on Fri, Nov 15, 13 at 5:15...See MoreLeave the "future bedroom" unfinished to save money?
Comments (13)Thanks, everyone! I was thinking about removing some of the corners by extending the laundry out even with the back of the garage, although that adds a few square feet. We are in the early planning stages, and don't have a building contract yet. Still trying to decide what we need and what we can afford (and who to choose). It will mostly likely be built on slab, as that seems to be the norm here. We're in Northwest Arkansas. Here's what I could find online from our area: Footings: A minimum of 18” deep, 18” wide ditch... Concrete for the footings shall be a minimum of 12” thick; 18” thick when over 2 stories. Slabs: All residential slabs shall extend above the surrounding grade a minimum of 2 blocks high. Final slab elevation shall be a minimum of 12” above final grade in every corner. Minimum slab thickness shall be 3½". Our neighborhood requires a 2500 sq. ft. min. It's an acre lot (171' wide x 262' deep), and we have approx. 50 feet or so to work with between the 50' front setback and a dry creek bed that runs across the middle of the property. The land slopes just slightly uphill from the street to where we would build, and then slopes slightly down again as it gets closer to the creek bed. The foundation of the house next door (that has the same creek bed running across it) is 8 blocks high in the back, so ours will likely be similar. We're also considering the Seven Pines plan, also by Mitch Ginn. The downstairs layout is very similar to the Stone Creek, minus the study. This plan appears to be a little more simplified as far as corners go, but I believe it has more total square feet under the roof when you count all the covered porches. Here's the Seven Pines: http://mitchginn.com/house-plans/2710-sq-ft-%E2%80%A2-seven-pines/ I'm not sure if either the Stone Creek or the Seven Pines would be more economical to build than the other. They're both a little bigger than what we really want (which is to stay as close to that 2500 sq. ft. minimum as possible), but I'm having a very hard time finding a plan that size which has 4 bedrooms and the open kitchen island layout I desire. We also need a large breakfast nook (that can fit a long table for 6-8 people) plus a formal dining room or flex room that can serve as our school room, and I really want a nice front and back porch. I grew up playing with house plans. My grandfather was a home builder, my dad ran a concrete plant, and my mom almost always had a floor plan in the works on her drafting table. The smell of sawdust and fresh concrete is very nostalgic for me. I love it! I know that we probably need to go to an architect to really get what we want, but I keep looking for house plans online hoping that one more search will find me the perfect one (sort-of like fishing... one more cast...). :)...See Morebeaglesdoitbetter1
12 years agodavid_cary
12 years agoUser
12 years agokats_meow
12 years ago
Related Stories

FUN HOUZZSo Your Style Is: Sci-Fi Past and Future
Are you more likely to search for design ideas at Comic-Con than High Point Market? If so, the future of decorating is yours
Full Story
HOME TECHThe Future of Home Automation: Cheap, Wearable and Mobile!
Look for smart watches and glasses that can control your smart-phone apps, which in turn automate your home equipment
Full Story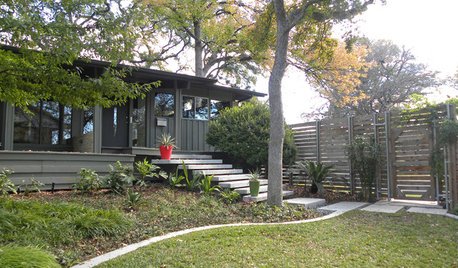
HOUZZ TOURSMy Houzz: A 'Home of the Future' Finds Present Perfection
Rescued from the brink of destruction, a 1965 home gets a complete, thoughtful overhaul from a Dallas couple
Full Story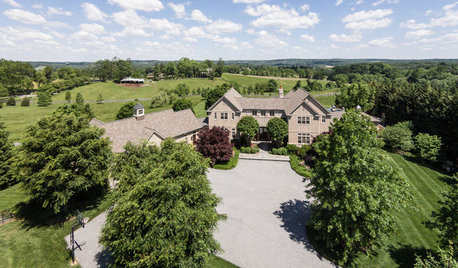
HOME TECHThe Inevitable Future of Drones Around Your Home
As Google joins the push for airborne deliveries, it seems only a matter of time before neighborhoods are buzzing with drones. Is that OK?
Full Story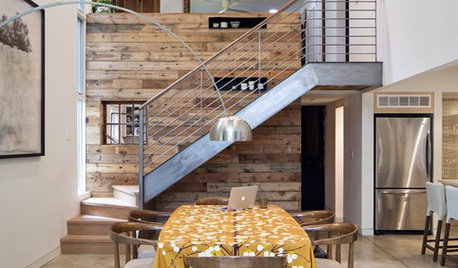
GREEN BUILDINGThe Future of Smart Design: Reuse, Reduce, Recycle
See why reducing waste in a home construction project should appeal to every architect, designer and client
Full Story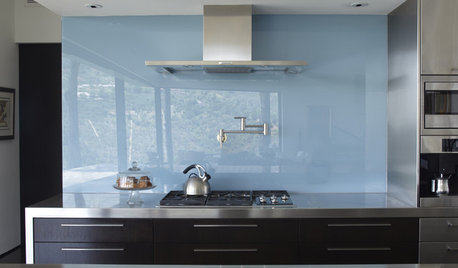
KITCHEN DESIGNThe Future of Backsplashes
Grout is out. Continuous sheets of glass, stone, metal and porcelain are saving cleaning time and offering more looks than ever
Full Story
GREEN BUILDINGEfficient Architecture Suggests a New Future for Design
Homes that pay attention to efficient construction, square footage and finishes are paving the way for fresh aesthetic potential
Full Story
HOME TECHHome Tech: There's an Easier, Affordable Future for Home Automation
Say goodbye to the headaches and high price of current systems, and hello to home automation products for the masses
Full Story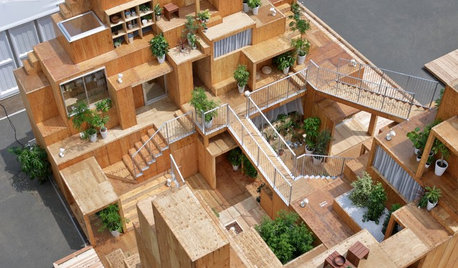
ARCHITECTUREWorld of Design: A Tokyo Exhibit Experiments With the Future of ‘Home’
Japan’s architects and housing industry explore new ideas for dwellings that respond to changes in society, tech and the natural world
Full Story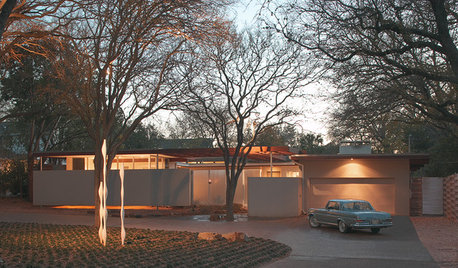
REMODELING GUIDESHope for the Future: Lessons From Midcentury Modern Design
11 ways we can learn from the built-in optimism of midcentury modern homes
Full Story







chicagoans