From inspiration to reality...
Annie Deighnaugh
11 years ago
Featured Answer
Sort by:Oldest
Comments (32)
gaonmymind
11 years agolast modified: 9 years agosweet.reverie
11 years agolast modified: 9 years agoRelated Discussions
Best Tips for working with an architect
Comments (36)Dadereni, it was largely a matter of time spent with them (which we paid for !) and messing with designs. At some point, it became obvious that "he wasn't getting it". One architect put together a lovely house plan, but he missed the view entirely. Then, when we said we wanted vinyl siding, he paled and said had he known that, he might not have worked with us at all. One guy was going to charge us very little and essentially wanted to draft up our floor plan and send us on our way....he didn't see it as complex or aesthetically challenging...it felt like he was a step up from what a custom builder would offer. We could tell he wasn't willing to put enough of himself into the place. Another put together a plan that might have worked based on what we were asking for at the time, but it was out of our price range in terms of what we wanted to spend to build it. Another architect was very focused on energy efficiency and we learned a lot from him about layout for solar design, but his floor layouts...and we went through a lot of them... still missed the mark, despite our sitting with him sketching for several hours at a time. Another architectural firm, we spent very little time with...when they started talking about custom cutters to make their own custom designed woodwork, we knew they weren't for us. Then there was the other guy who we also spent only a meet and greet with. (I loved him...he was Greek....I've never met a greek guy I didn't fall for....must've been a past life!) He was going to design our house for us and we were going to like it! He was going to pick out everything including switch plate covers and our job was to enjoy this lovely home he built for us. Definitely not our guy. So we ended up back with Uncle Joe. I think our first go round with him was a disappointment because we expected to walk in, describe what we wanted and get it. It took awhile for us to learn that that wasn't going to happen, no matter who we went with. After we left Uncle Joe and went through these other guys, fate had it that we ran into each other in the mall, so we sat down and had a nice conversation. He said, "You know, I can build your house for you." Something in the way he said it told us that he "got" where we were going and that he was willing to stick with us for as long as it took to get there. Well it took several more years and lots of designs, but we got there. (I chalk that up to my "tuition fees" as it took awhile for me to learn what's necessary to make an exterior and interior work together to create a lovely house, to think in 3d....and control freak that I am, plus with my interest in interior design, I was not willing to let go of the interior layout as that's where we live and feel the house on a daily basis.) So, from my POV, the most important thing is, (in addition to obvious core competencies and licensing) can you collaborate with the person? Can you duke it out over various issues while both maintaining your focus on your common goal of creating the perfect house for you? Can you see enough creativity and vision in the architect that stumbling blocks and trade-offs can be worked out? Does s/he have enough pride in their work and is s/he willing to put themselves into the project to make it their own as well as yours? As you collaborate, are you finding your visions converging or diverging? Below is a link to a thread where I talk about how we turned our inspiration into reality. Here is a link that might be useful: From inspiration to reality......See MoreArchitect's plan from our inspiration plan, your ideas and opinio
Comments (10)Garages are a love-hate thing, in part because they block off natural light. By dividing your garage in this way, you're allowing this major drawback to occur on TWO sides of your house. I would consider making the boat's garage a detached unit. I share your idea of keeping the bedroom clutter-free by planning a large closet that can eliminate dressers in the bedroom, BUT this closet is oversized. I do not like the master bath. When you walk in (assuming the toilet closet door isn't open, blocking your way), you're going to have a view of . . . the closet door. The tub seems squished into a small spot, and the shower looks too narrow for comfort. Nothing about this bathroom looks inviting or comfortable. You have plenty of space between the bath and the closet, and you absolutely can lay out something better without changing the footprint. Your stairs look pretty much dead-on to me. The fold-back design is a space-hog, but it doesn't appear to be over-sized or under-sized. I like the idea of ditching the closet that backs up to the stairs and replacing it with a drop zone -- it'll be a nice size. However, I would want to harness the space under those stairs somehow. I think the kitchen is a good size -- not too big, not too small, good flow throughout -- but the pantry is too small. For this kitchen to work, you need more space, and the pantry is the best option. I'm tempted to say use the closet that backs up to the stairs as a second pantry . . . but then you don't have your drop space. I'm not in the camp of "My laundry room must be massive with all the bells and whistles", but this one is overly cramped. If a parent will eventually live in this bedroom, I don't think it's adequate. I mean, the room is fine, but the bathroom will be a problem if the parent needs a walker or wheelchair, and the sink is just plain too small regardless. I would consider a walk-in shower instead of a tub; it's easier for an elderly person to access, and you have space here to make it nice and big -- big enough for a shower chair. Also, the closet probably isn't enough for an adult. Overall, I think your functional spaces on the guest room /kitchen /casual entry area side are just too small. I think you need a couple more feet to make this all comfortable. Love the dining area and the arrangement of the kitchen and living room. Everything's connected in a comfortable way. The front porch is too narrow for real use, but it will be a nice look and will allow you to decorate for holidays (that's pretty important in my book). Concerns about this 2142 sq ft new plan that I can see, I really want to hear all the good and bad. : 1) Laundry room too small 2) No drop zone 3) Kitchen and kitchen pantry too small 4) Is the master closet too big? I have know idea how big it should be to hold all our clothes and things 5) Is the hole for the stairs too big 6) Worried we have simplified the foundation so much we will loose all character. Hoping to be able to add gables, interior ceiling features to boost up the character. 7) Master shower too little Here is the new plan offered to us from the architect:...See MoreWhy just one lamp? Staging vs reality?
Comments (16)I like the double sconce above the nightstand, too. In my bedroom for reading, I have something like this. It's pretty unobtrusive, doesn't take up much room and could be used on the far side of the beds, so when there are couples in one bed, each could have their own light. I have mine on a dimmer cord that I hang on the headboard so I can dim or shut the light off from any sleeping position. All metal finishes are available and they do make some with shades that would be closer to the double sconce style....See MoreWhen reality meets fantasy - Help me redirect from the dream room
Comments (10)The chairs look beige to me, but they are neutral enough to work in a dark blue room. See if you can come up with a plan for all the surfaces. The inspiration room was not done piecemeal, but was carefully planned by the designer. Before you purchase anything else, have an idea of a rug, paint color, window treatments (not the white shades you have now), pillows, furniture, etc. tartanmeup is correct in her comments about metals, textures, colors and patterns--they all work together. You can get the feel of the inspiration room without slavishly copying every detail, but first you need a plan. As an aside, you'd need to get very lucky to make a "profit" on reselling the chairs (the retail price is not relevant since 1) hardly anyone pays retail, and 2) they aren't new). Also, if this is your reading room, why are you needing to "appease" the hubs?...See Moremyhappyspace
11 years agolast modified: 9 years agogbsim1
11 years agolast modified: 9 years agoILoveRed
11 years agolast modified: 9 years agogbsim1
11 years agolast modified: 9 years agoLori Wagerman_Walker
11 years agolast modified: 9 years agokirkhall
11 years agolast modified: 9 years agopbx2_gw
11 years agolast modified: 9 years agoAnnie Deighnaugh
11 years agolast modified: 9 years agoAnnie Deighnaugh
11 years agolast modified: 9 years agoAnnie Deighnaugh
11 years agolast modified: 9 years agoautumn.4
11 years agolast modified: 9 years agokirkhall
11 years agolast modified: 9 years agoboymom23
11 years agolast modified: 9 years agoAnnie Deighnaugh
11 years agolast modified: 9 years agoAnnie Deighnaugh
11 years agolast modified: 9 years agoautumn.4
11 years agolast modified: 9 years agoAnnie Deighnaugh
11 years agolast modified: 9 years agoSpottythecat
11 years agolast modified: 9 years agoautumn.4
11 years agolast modified: 9 years agoAnnie Deighnaugh
11 years agolast modified: 9 years agoAnnie Deighnaugh
11 years agolast modified: 9 years agoautumn.4
11 years agolast modified: 9 years agoAnnie Deighnaugh
11 years agolast modified: 9 years agooldbat2be
10 years agolast modified: 9 years agoAnnie Deighnaugh
10 years agolast modified: 9 years agojkflowers
8 years agoAnnie Deighnaugh
7 years agocpartist
7 years agochisue
7 years ago
Related Stories
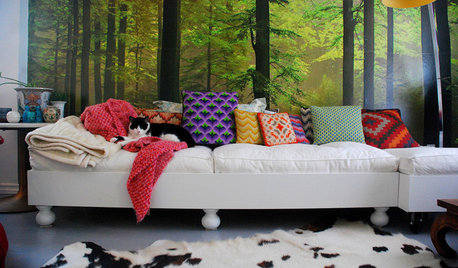
DECORATING GUIDESPhoto Murals Expand Reality
Freed from its tacky past, photographic wallpaper gives a whole new meaning to the term 'accent wall'
Full Story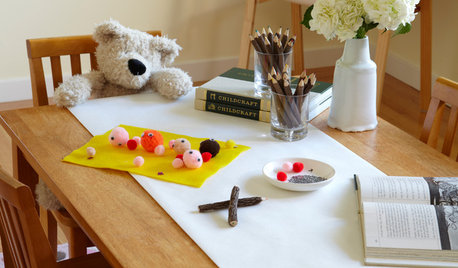
LIFE10 Ideas for Making Screen-Free Play a Reality
Here's how to tempt your children with activities that will encourage their creativity and keep them away from the TV
Full Story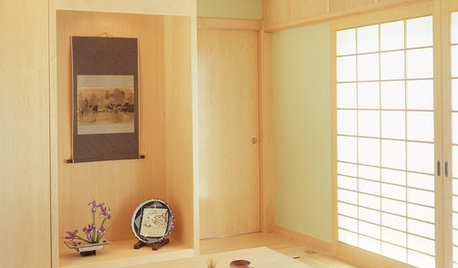
DECORATING GUIDESTravel Takeaways: Design Inspiration From Japan
A designer recalls how she went to another country to teach, but the country ended up teaching her
Full Story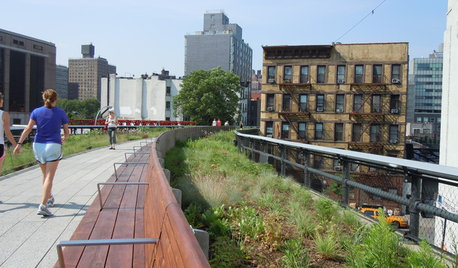
GARDENING AND LANDSCAPINGGarden Inspiration From New York's New High Line
See how to add some urban chic to your own stretch of green
Full Story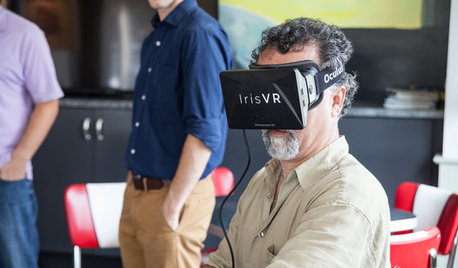
HOME TECHWould You Use Virtual Reality to Renovate Your Home?
Architecture can be confusing, but immersion in a computer-generated 3D world soon may help
Full Story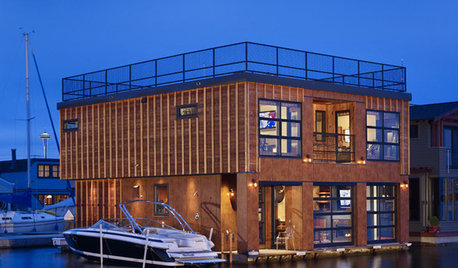
ARCHITECTUREDreamboats: The Romance and Reality of Houseboats
Floating homes can be heaven on earth (er, sea), with incredible views and ocean-fresh air. But not everything goes swimmingly
Full Story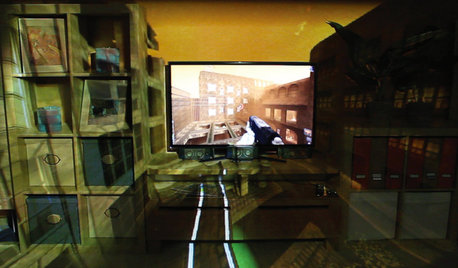
HOME TECHEmerging Virtual-Reality Home Systems Might Blow Your Mind
Get near-total immersion in home entertainment with virtual-reality gadgets worthy of a sci-fi flick, coming soon
Full Story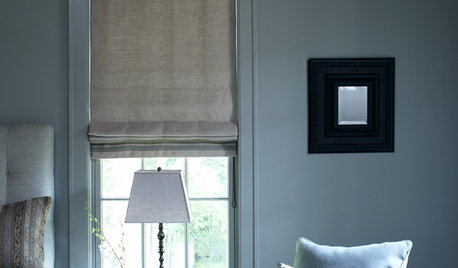
DECORATING GUIDES7 Ways to Paint Your Trim Fantastic, From Classic to Fearless
Give your rooms an edge with a trim treatment that shows attention to detail
Full Story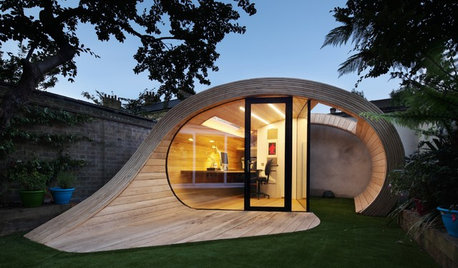
OUTBUILDINGSWorld of Design: 11 Inspiring Sheds From Santa Barbara to Stockholm
Outbuildings from around the world show how sheds and cottages set the scene for everything from baking in a sauna to beekeeping
Full Story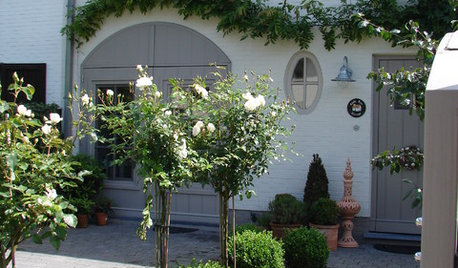
GARDEN STYLESGarden Inspiration From a Visionary Victorian
Great ideas transcend time. Glean gardening insight from master 19th-century designer and craftsman William Morris
Full StorySponsored
Columbus Design-Build, Kitchen & Bath Remodeling, Historic Renovations



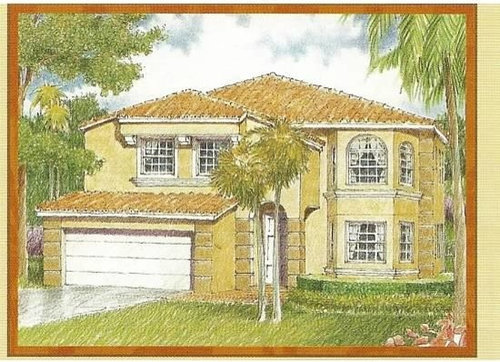
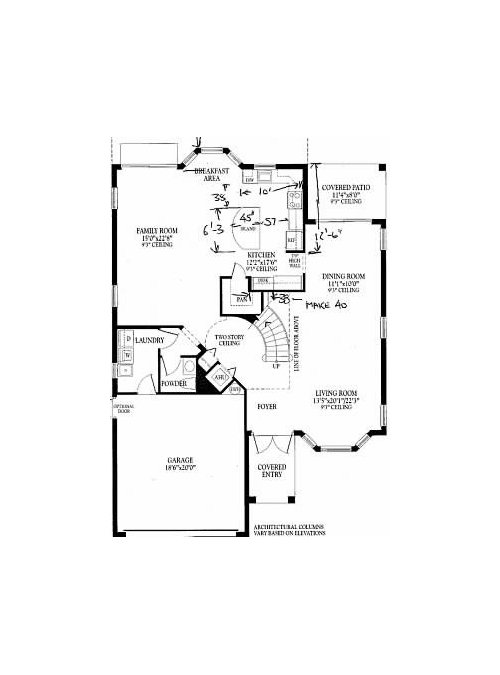
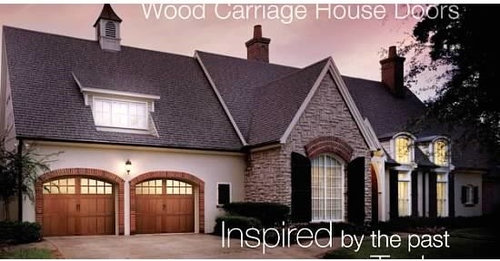

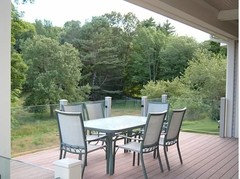
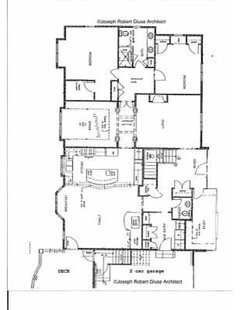
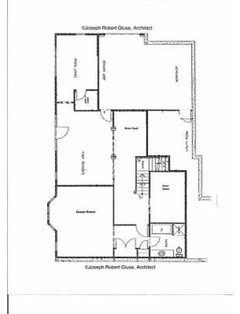
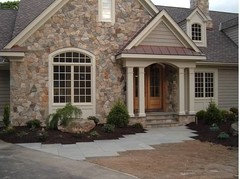
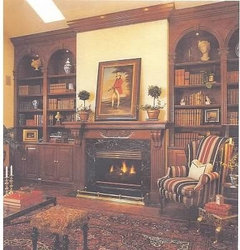
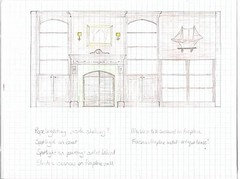
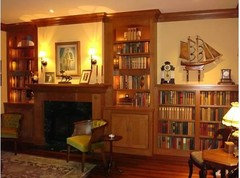


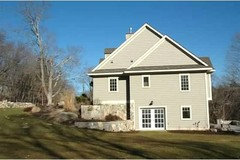




Annie DeighnaughOriginal Author