Walk throogh the master bath to get to WIC
rusty105
15 years ago
Featured Answer
Sort by:Oldest
Comments (45)
frog_hopper
15 years agomarthaelena
15 years agoRelated Discussions
dressing room/wic reached through master bath ok?
Comments (5)I love the idea of having a wic with a door from the Master Bath. In fact as I was drawing the plans for our house (that is currently being built) this was a feature I considered a "must have". DH and I are rarely on the same schedule and I think it will be great! DH is a night owl and I am a morning person. So he can get completely ready for bed without having to disturb me going in and out of the room/bathroom. And in the morning I can get up go into the bathroom and not have to go back into the bedroom except to leave after I am completely ready. I'm really looking forward to this feature of our new house!!...See MoreThere has to be a way... 8'x13' master bath w/5 pieces + WC & WIC?
Comments (9)It's a little tight, but I bet you can squeeze it in (assuming the interior dimensions of the room are a full 13' wide by 8' deep). Here's one idea for layout with the tub centered in front of the window, a 5' double sink vanity with open shelving for towels/baskets on the side nearest the tub, an (almost) 4' x 3' shower, separate toilet room, and 4' closet. Good luck!...See MoreDislike our Master Bath and Walk-In Closet Floor Plan Need Help
Comments (7)I like the placement of the walk-in. It's convenient from both the bedroom and the bathroom but it is in neither. That's really great. You can do much better than hanging rods all along the perimeter though. Maybe shelves on the top and bottom walls and hanging rods on left and right walls if you need to hang that much. Or shelves on the top, hanging on the left, a chair in the bottom right corner with a bachelor's chest with a lamp on it and a mirror hanging above it by the door for storage of underwear and socks. I also like the toilet room at the front of the bathroom so you don't have to walk through the whole room every time you need to go. You'll access that about five times as often as the shower so that's a good choice. I would put the door on the short wall across from the toilet though. It makes no sense to have it open right where someone might be standing at the sink. And some of the convenience is lost by having to make a 90 degree turn to access it. Have it open out just in case. If someone falls or is crouched down getting sick, you'll want access. Two vanities is nice. All told this is the nicest ensuite-WIC layout I've seen posted....See Moreadding a master bath and wic addition
Comments (10)to keep your costs down try to figure out a plan that has the bathroom adjacent to the current water rooms - ie convert the master closet into the master bath (needs to be larger than current closet footprint) Have you thought about converting the den and laundry room into the master addition (widen the left wall) and opening the wall from the master to the kitchen for the den- open the master closet walls and make into a butler pantry walkway...See Morechisue
15 years agoklabio
15 years agolindybarts
15 years agocarterinms
15 years agorusty105
15 years agochisue
15 years agolindybarts
15 years agoarmomto3boys
15 years agojaymielo
15 years agokellyeng
15 years agotwogirlsbigtrouble
15 years agomightyanvil
15 years agorusty105
15 years agopattiem93
15 years agotwogirlsbigtrouble
15 years agokellyeng
15 years agobrutuses
15 years agogumper97
15 years agopattiem93
15 years agonanner10
15 years agolsst
15 years agolindybarts
15 years agoellied
15 years agochisue
15 years agokellyeng
15 years agopattiem93
15 years agoamyks
15 years agochisue
15 years agopattiem93
15 years agodavid_cary
15 years agomikeyvon
15 years agoILoveRed
15 years agokellyeng
15 years agoBriosaFarm
15 years agodekeoboe
15 years agojmw63381
15 years agothetews
15 years agomsm859
15 years agoBriosaFarm
15 years agodtinbna
15 years agocarguy60
15 years agolearn_as_i_go
15 years ago
Related Stories
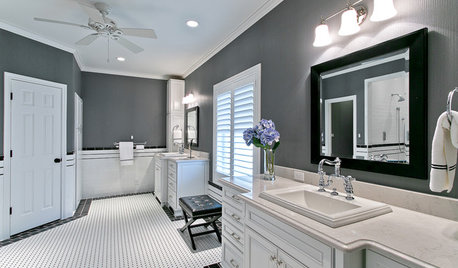
BATHROOM MAKEOVERSRoom of the Day: Master Bath Gets an Elegant Remake
A once-dated bathroom blends traditional style with modern updates and distinctive tilework
Full Story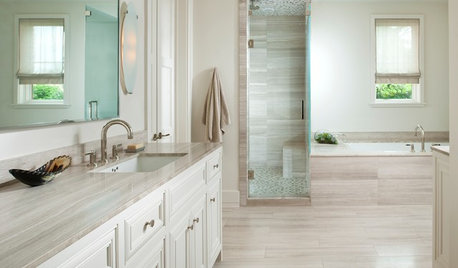
COLORBathed in Color: How to Get White Right in the Bath
Get the pure look you want without going institutional by paying attention to tone, texture and sheen in an all-white bathroom
Full Story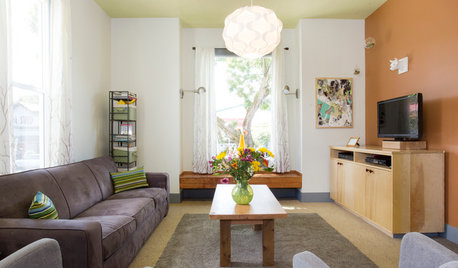
HOUZZ TOURSHouzz Tour: A Portland Bungalow Gets a Major Lift
Raising a whole house allowed 5 extra bedrooms and a walk-out basement — plus a boost in income
Full Story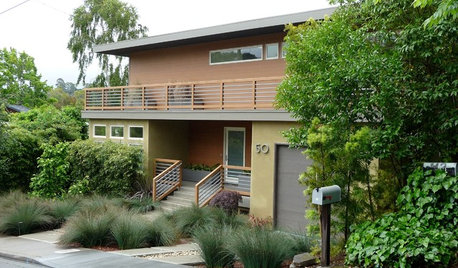
HOUZZ TOURSHouzz Tour: An Ecofriendly Family Home Gets in Line
Without any curved lines but with a wealth of energy-efficient features, this remodeled home in Northern California has plenty of appeal
Full Story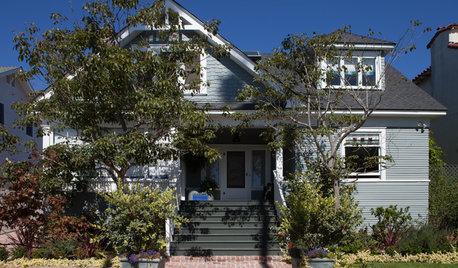
HOUZZ TOURSHouzz Tour: A 1905 Cottage Gets a Major Family Update
Historic Boston meets outdoors Oregon in this expanded California home
Full Story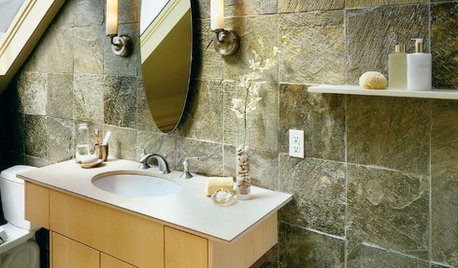
REMODELING GUIDESGet Stone and Ceramic Surfaces Super Clean
Keep your kitchen or bathroom looking as good as on installation day with the right cleaning methods for counters and tiles
Full Story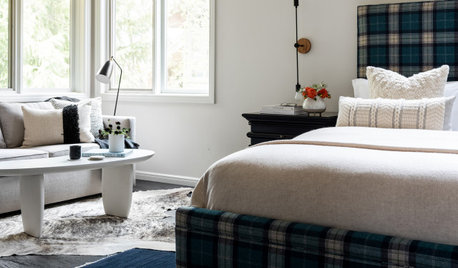
HOUSEKEEPING7-Day Plan: Get a Spotless, Beautifully Organized Bedroom
Create a sanctuary where you can relax and dream without the nightmare of lurking messes
Full Story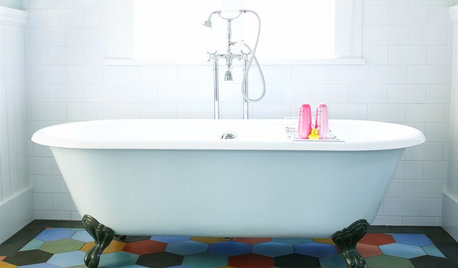
GREAT HOME PROJECTSHow to Get a Claw-Foot Tub for Your Bathroom
Here’s what to know about buying vintage or new — and how to refurbish a classic
Full Story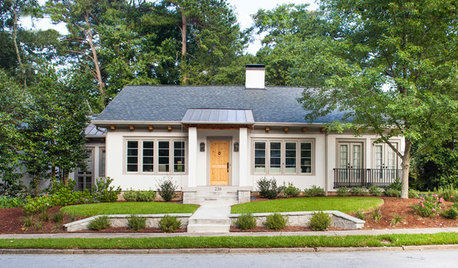
BEFORE AND AFTERSHouzz Tour: A Georgia Foreclosure Gets a Major Overhaul
Gutting and redesigning turn a mishmash 1925 home into a unified haven with better flow
Full Story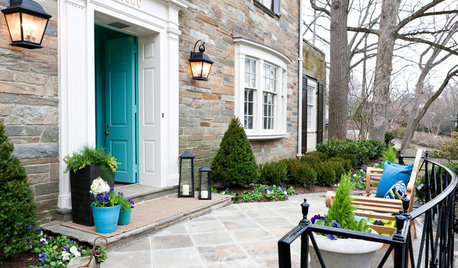
EVENTSDesigners Get Creative in a D.C. Show House
With a historic home as a canvas and a worthy cause as an incentive, designers pulled out all the stops for the 2014 project
Full Story


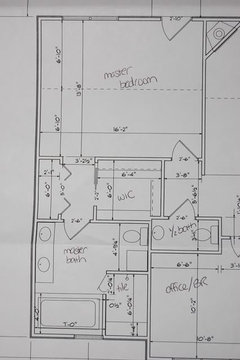
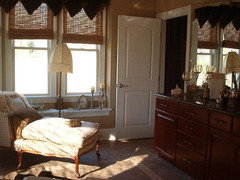



mightyanvil