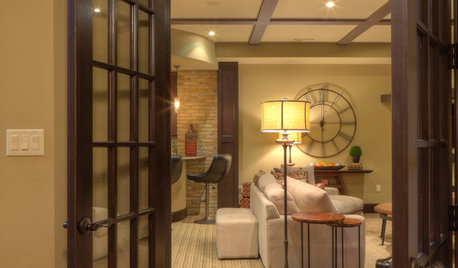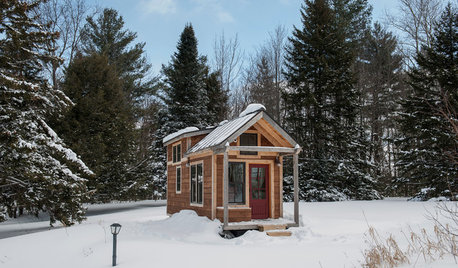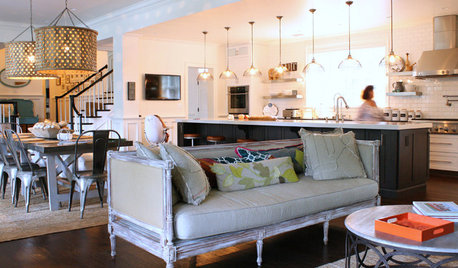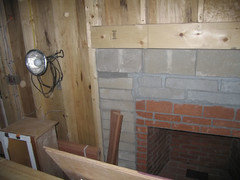what is the proper order for building a custom house?
thomassmith64
15 years ago
Featured Answer
Sort by:Oldest
Comments (44)
foolyap
15 years agolast modified: 9 years agobdpeck-charlotte
15 years agolast modified: 9 years agoRelated Discussions
Help me plan for building a new custom home FAST
Comments (41)LAURA12:: You didn't see your name at the top of two of these replies in bold, to the right of a pink star, one response each for your two posts? :P This forum has provided me with some great feedback, but the layout, search features and almost everything about the website itself could be improved and made more user friendly. 'Skeptical', maybe. Maybe 'ignorant', 'naive' or 'just starting' plus 'stubborn' (or if we're gonna be friends, 'determined') would more precisely describe my mentality lol. I saw FHA, new construction and other very affordable down % and took that into my want for a custom home, not realizing that the custom requires more up front. Your cost breakdown is quite helpful and the $150/sqft mark makes sense when I consider the prices I've seen for houses other than ticky-tacky. This one here we're currently renting sold last April sold for something like $91/sqft, and the more I'm seeing, the more I realize how good a deal that purchase was. I'm now more strongly leaning toward more of a mass construction and I'll be sure to keep asking about any kinds of alterations with regards to resale value. You mentioned something about affordable contractors in the area?...See MoreTips for Buying Land, Designing and Building A Custom Home, Part 2
Comments (2)This is a great thread for those contemplating building a new home. Clients are often bringing me sketches of floor plans or plans they've found online. Such plans can be helpful as a point of departure but almost always require a complete redo. What helps me more is a detailed conversation about lifestyle, philosophy of art and design, and a deep understanding of the site....See MoreBuying Land, Designing and Building A Custom Home, Part 3
Comments (0)Tips for Buying Land, Designing and Building A Custom Home, Reposted Part 3 This is the final posting for my article on Buying Land, Designing and Building A Custom Home. Part 2, Continued was just posted. The original posts, Part 1, and the initial Part 2, were posted in January. Unfortunately, for reasons unknown, the remainder of the article disappeared after posting. This posting, Part 3, is the final posting of the article. Part 3: Building the Home This is the third and final part of “Tips for Buying Land, Designing and Building A Custom Home” Bidding: Competitive bidding or negotiated construction contract: These are the two general approaches for selecting a builder, or general contractor, for construction—each approach has its own pros and cons. Do some due diligence to understand and identify which is best for you. Your architect can advise you about both approaches and which one may best fit your situation. --Types of construction contracts: Many consumers don’t know that there are three primary types of construction contracts, each of which apportions financial risk in different manner: 1) Lump sum or fixed price (which apportions the financial risk to the builder, who always includes a contingency within the fixed price); 2) Time and materials which apportions all financial risk to the owner; and 3) Cost plus, (which may provide some measure of shared risk) which means the cost of the work (materials and labor), plus typically the builder’s OH and profit. A derivative of the Cost Plus contract is a Cost Plus with a Not to Exceed Amount. To encourage the builder to stay below the Not to Exceed Amount, it’s common to share all savings below the amount 50% to builder and 50% to owner. --Allowances: An allowance is simply a “place holder” inside the contract for construction for one type of work or another, which is not fully detailed, specified or identified completely. Multiple allowances are typical when abbreviated or incomplete construction documents are used for bidding and construction. Allowances are often not a good idea to allow in a construction contract because it allows some builders to put in a sum much too low for what the consumer may actually want. Should this happen it opens the door for a subsequent change order for the builder which will increase the overall cost and profit of the project for the builder. The best strategy for allowances is to have NONE. Zero. Take the time to properly design. detail and specify everything in order to avoid unpleasant surprises created by insufficient or inappropriate allowances. This may be the second most important tip in this article! --Change orders: A change to the specified scope of work described in the construction contract is called a Change Order. Change Orders should always be in writing from the builder, with a description of the changed work, together with the total and complete cost and change to the schedule. The owner must sign the written Change Order and authorize the builder for the work and cost before proceeding with any work. Always carefully read the contract for construction, before signing, to verify the terms and conditions for Change Orders. Do not accept other or lesser definitions for Change Orders. Make it clear, in writing, how Change Orders are to be prepared and managed. Construction: Getting started: Once a contract for construction is signed by owner and builder, it is the builder’s responsibility to confer with the owner and advise about the schedule and sequence of construction. Regularly scheduled meetings with the owner and builder are identified, and the builder identifies who will be in charge of the construction site on a daily basis. The builder is the general contractor, responsible for selecting, scheduling, supervising and payment of all of the other specialty or sub-contractors required for completion of the project. --Complete construction documents vs. abbreviated documents: If one has worked with an architect and has had complete construction documents prepared—properly detailed drawings and written specifications—the construction phase will be much smoother, more orderly and with few surprises. That’s because the builder has complete documents for construction which represent everything desired by the owner and necessary to complete the project. On the other hand, if the owner thought they could save money by only having abbreviated documents prepared, the construction phase is likely to be challenging, with many requests from the builder to the owner as to what the owner wants to do, what selections and finishes are desired, and a host of other construction phase decisions which are required. In addition, there may often be errors in construction arising from a lack of information in the documents, causing the builder to use his best judgement, but which may not meet the owner’s expectations. As a result, changes and revisions may be required during construction which often result in change orders, increased costs and schedule delays. Many owners complain about the frantic pressures and uncontrolled costs during construction, and the majority of these may result from abbreviated and incomplete documents meant to “save money”. The old saying “You get what you pay for…!” is more applicable than many consumers recognize, with the added, stressful and unexpected expenses during construction more than offsetting the costs to prepare complete construction documents in the first place. Take your pick on how you wish to proceed with construction! --Construction observation & administration: Architects provide services to owners, to represent them and their interests, during the construction phase, if retained to do so by the owner. Without an architect, it’s up to the owner to monitor the accuracy and completeness of the construction as it progresses, and to be aware of the construction sequence and schedule. --Progress payments: If a lender is involved they usually their own terms and conditions as to the frequency and amount of progress payments which are acceptable. Always ensure that the terms and conditions from the lender are those incorporated into the construction contract. Architects also provide services to owners to ensure that proper and timely progress payments are made. Without an architect, it’s up to the owner to receive, review and act upon the builder’s requests for payment, and to determine if the billings and the amount of work performed correspond with one another. Always obtain a release of liens statement from the builder for each payment, indicating that the builder has paid all applicable specialty and sub-contractors for the billing period. Without such evidence in hand, the owner is open to liens filed by these contractors if the builder does not pay them on a regular and timely basis for their work. --Retainage: It is common practice (and good judgement) to withhold 10% of each progress payment, so that there is a 10% retainage at the time of substantial completion, final punch list and close out at the conclusion of the project. Ensure these terms are included in your construction contract. --Substantial completion & occupancy: Substantial completion is the term used to designate the point in construction where the owner may occupy the project for its intended use. There may still be outstanding minor work and/or corrections, which will be noted on the final punch list. --Final punch list & close out: The final punch list is compiled by the owner and the builder, working together, noting all minor work and/or corrections which may be needed and which must be fully completed before final payment of the retainage amount. --Certificate of Occupancy: Some jurisdictions require that a formal Certificate of Occupancy be issued by a Building Official, and all code violations remedied by the builder, before an owner may occupy the project. In such cases, it’s the builder’s responsibility to comply with jurisdictional requirements in a timely manner and to keep the owner informed....See Moreanyone want to share what it costs to build a custom home in SoCal?
Comments (19)@rileyestrada Typically, if you're building to enjoy the property, current value+ demo+ new build will cost more than the market value at completion with some exceptions. That's why flippers flip but don't build new. When they build new in my market in a neighborhood of big lots with old teardown homes selling for $1 mil, they build big in order to amortize the fixed costs and get into the $2mil+ market. Small doesn't work often. I am starting one custom shortly on a $450K teardown with a $1+ mil build. The home won't and doesn't have to appraise, but it will be lived in to enjoy. The last three we built for clients wouldn't cut it as "spec" homes as they had too many upgrades and few "builder spec" items so they cost more than the market would bear....See Moremeldy_nva
15 years agolast modified: 9 years agosniffdog
15 years agolast modified: 9 years agomightyanvil
15 years agolast modified: 9 years agorileysmom17
15 years agolast modified: 9 years agomightyanvil
15 years agolast modified: 9 years agochisue
15 years agolast modified: 9 years agosniffdog
15 years agolast modified: 9 years agomightyanvil
15 years agolast modified: 9 years agomightyanvil
15 years agolast modified: 9 years agomightyanvil
15 years agolast modified: 9 years agoteddas
15 years agolast modified: 9 years agosniffdog
15 years agolast modified: 9 years agomightyanvil
15 years agolast modified: 9 years agodixiedoodle
15 years agolast modified: 9 years agomarthaelena
15 years agolast modified: 9 years agothomassmith64
15 years agolast modified: 9 years agosniffdog
15 years agolast modified: 9 years agomeldy_nva
15 years agolast modified: 9 years agomightyanvil
15 years agolast modified: 9 years agosierraeast
15 years agolast modified: 9 years agomightyanvil
15 years agolast modified: 9 years agosierraeast
15 years agolast modified: 9 years agomightyanvil
15 years agolast modified: 9 years agosniffdog
15 years agolast modified: 9 years agomightyanvil
15 years agolast modified: 9 years agosniffdog
15 years agolast modified: 9 years agothomassmith64
15 years agolast modified: 9 years agodixiedoodle
15 years agolast modified: 9 years agofrankenfish
15 years agolast modified: 9 years agodallasbill
15 years agolast modified: 9 years agothomassmith64
15 years agolast modified: 9 years agothomassmith64
15 years agolast modified: 9 years agomightyanvil
15 years agolast modified: 9 years agopaco6945
15 years agolast modified: 9 years agopaco6945
15 years agolast modified: 9 years agosniffdog
15 years agolast modified: 9 years agodallasbill
15 years agolast modified: 9 years agomightyanvil
15 years agolast modified: 9 years agocastrodesign
14 years agolast modified: 9 years ago2ajsmama
14 years agolast modified: 9 years agoswampwiz
14 years agolast modified: 9 years ago
Related Stories

BASEMENTSBasement of the Week: Tall-Order Design for a Lower-Level Lounge
High ceilings and other custom-tailored features in this new-build Wisconsin basement put the tall homeowners in a good headspace
Full Story
TINY HOUSESHouzz Tour: A Custom-Made Tiny House for Skiing and Hiking
Ethan Waldman quit his job, left his large house and spent $42,000 to build a 200-square-foot home that costs him $100 a month to live in
Full Story
HOUZZ TOURSMy Houzz: Home Full of Boys Achieves Order and Inspiration
A 3-month overhaul produces an organized and inviting space fit for this Florida family of 9
Full Story
REMODELING GUIDESSo You Want to Build: 7 Steps to Creating a New Home
Get the house you envision — and even enjoy the process — by following this architect's guide to building a new home
Full Story
REMODELING GUIDESLose It: What to Do With Leftover Building Materials
See how to properly dispose of your extra brick, wood and paint — or make something cool with it instead
Full Story
HOMES AROUND THE WORLDHousehold Habits and Customs to Borrow From Other Countries
Discover why salt may be the perfect house-warming gift, how to clean rugs in snow and why you should invest in a pair of ‘toilet slippers’
Full Story
DECORATING GUIDESWhere to Embrace Custom Furnishings in Your Home
Upholstery, draperies, rugs and mirrors are a few of the items for which it makes sense to consider a custom option
Full Story

REMODELING GUIDESConstruction Timelines: What to Know Before You Build
Learn the details of building schedules to lessen frustration, help your project go smoothly and prevent delays
Full Story
TRANSITIONAL HOMESMy Houzz: Australian Family Builds Its ‘20-Year House’
Designing from scratch enables a Melbourne couple to create a home their kids can grow up in
Full Story













justmeinsd