final pics!!!!!!!!! bathroom
archnista
13 years ago
Related Stories
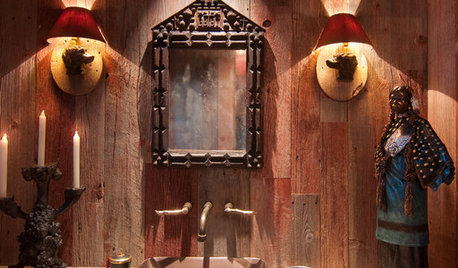
BATHROOM DESIGNYour Bath: Faucet Finale
Complement your Sink with Functional and Chic Hardware
Full Story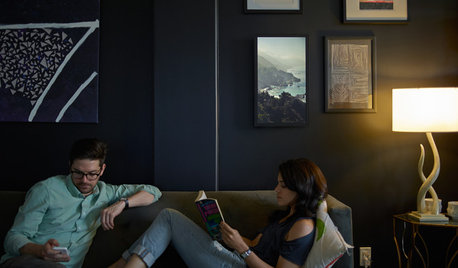
HOME TECHIs the Timing Finally Right for Framed Digital Art?
Several companies are preparing to release digital screens and apps that let you stream artworks and video on your wall
Full Story
BATHROOM DESIGNHow to Choose the Right Bathroom Sink
Learn the differences among eight styles of bathroom sinks, and find the perfect one for your space
Full Story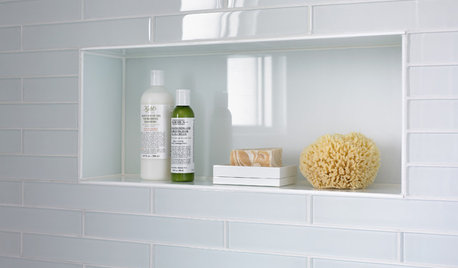
SHOWERSTurn Your Shower Niche Into a Design Star
Clear glass surrounds have raised the design bar for details such as shampoo and soap shelves. Here are 4 standouts
Full Story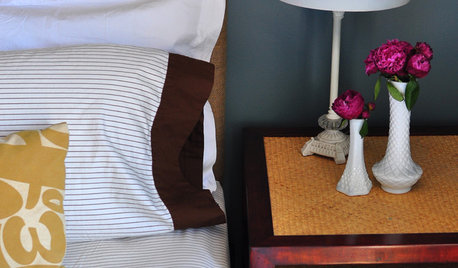
Call for DIY Projects: Show Us What You've Got!
Share a Pic of Your Handiwork with the Houzz Community
Full Story
ORGANIZINGGet the Organizing Help You Need (Finally!)
Imagine having your closet whipped into shape by someone else. That’s the power of working with a pro
Full Story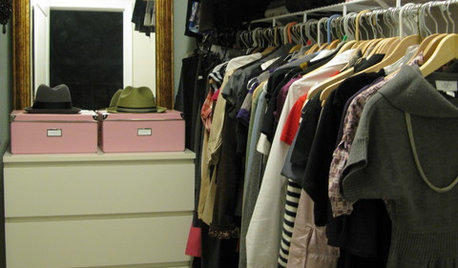
MOST POPULARHow to Finally Tackle Your Closet's Critical Mess
It can be tough to part with reminders of your past, but your closet needs space for who you are today
Full Story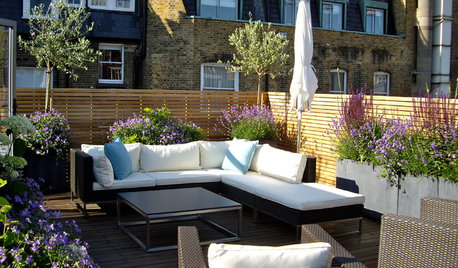
LIFE9 Simple Ways to Savor Summer’s Final Days
Go ahead, ignore the calendar. Stretch out that easygoing, warm-weather feeling with these ideas for indoors and out
Full Story
HOUSEKEEPINGDishwasher vs. Hand-Washing Debate Finally Solved — Sort Of
Readers in 8 countries weigh in on whether an appliance saves time, water and sanity or if washing by hand is the only saving grace
Full Story
BATHROOM WORKBOOK5 Ways With a 5-by-8-Foot Bathroom
Look to these bathroom makeovers to learn about budgets, special features, splurges, bargains and more
Full Story





archnistaOriginal Author
kiana-2010
Related Discussions
My serenity bathroom makeover final pics
Q
Finally finished bathrooms pics
Q
Completed guest bathroom! (finally!)
Q
My small bathroom finally finished
Q
Olychick
vampiressrn
helenab
archnistaOriginal Author
User
eggplantlady
hmsweethm
dedtired
archnistaOriginal Author
archnistaOriginal Author
susanelewis
wi-sailorgirl
kiagarden
ntruro
archnistaOriginal Author
ntruro
zinnah
rockymountaindad
archnistaOriginal Author
cat_mom
archnistaOriginal Author
kimmieb
southerngalinnyc
dianalo
pamelah
archnistaOriginal Author
MongoCT
archnistaOriginal Author
peytonroad
jjaazzy
karena_2009
kimgill
archnistaOriginal Author
jjaazzy
archnistaOriginal Author
jimnyo
islanddevil
lolab