Need Ideas for two bathrooms in house we're buying - PICTURES
eldemila
14 years ago
Related Stories
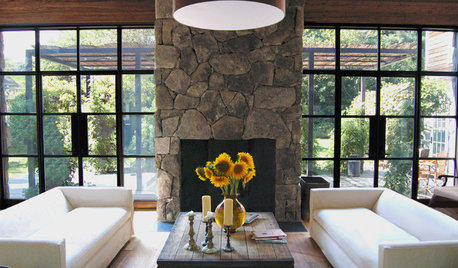
It's Cold. We're Cranky. Buy Some Flowers!
15 Colorful Reminders That Spring Will Come Again
Full Story
BATHROOM VANITIESShould You Have One Sink or Two in Your Primary Bathroom?
An architect discusses the pros and cons of double vs. solo sinks and offers advice for both
Full Story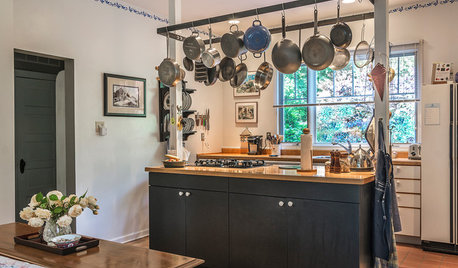
ORGANIZINGHouzz Call: Show Us How You're Getting Organized
If you’ve found successful ways to declutter and create order at home, we want to hear about it. Share your ideas and photos!
Full Story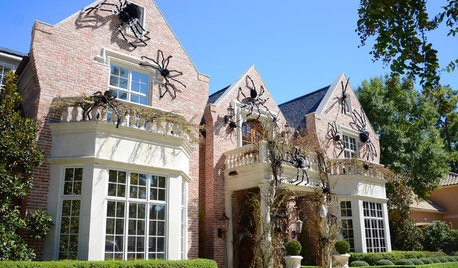
FUN HOUZZSurvey Says: We’re Scared of Being Home Alone — and Spiders
A new Houzz survey reveals that most of us get spooked in an empty house. Find out what’s causing the heebie-jeebies
Full Story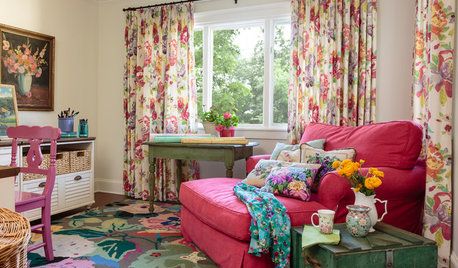
LIFEWhat You’re Reading This Summer — and Where
Check out Houzzers’ summer reading lists and get some ideas for your own!
Full Story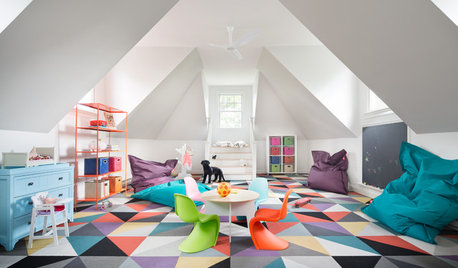
DECORATING GUIDES10 Easy Fixes for That Nearly Perfect House You Want to Buy
Find out the common flaws that shouldn’t be deal-breakers — and a few that should give you pause
Full Story
MOVINGHome-Buying Checklist: 20 Things to Consider Beyond the Inspection
Quality of life is just as important as construction quality. Learn what to look for at open houses to ensure comfort in your new home
Full Story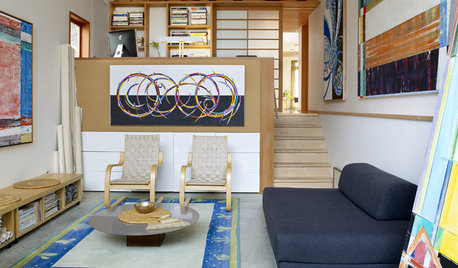
ARTLet's Put a Price on Art: Your Guide to Art Costs and Buying
We paint you a picture of what affects an artwork's price — plus a little-known way to take home what you love when it's beyond your budget
Full Story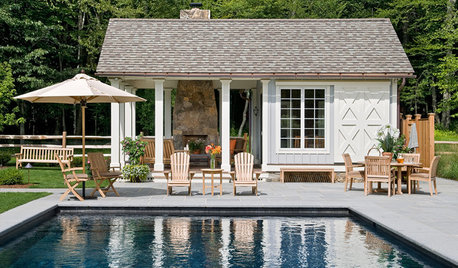
HOUZZ TOURSHouzz Tour: A Tale of Two Pool Houses
Get Ideas for Your Own Dream House From Two Very Different Poolside Retreats
Full Story
PETSSo You're Thinking About Getting a Dog
Prepare yourself for the realities of training, cost and the impact that lovable pooch might have on your house
Full Story



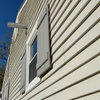
trtsmb
jjaazzy
Related Discussions
Buying house with no landscaping, need ideas!
Q
we're look at 'new' houses
Q
We're in - Finished Kitchen Pictures
Q
2 out of 4 bathrooms done...we're getting there (pics)!
Q
monicae
eldemilaOriginal Author
loves2read
eldemilaOriginal Author