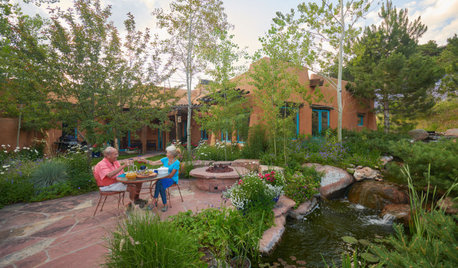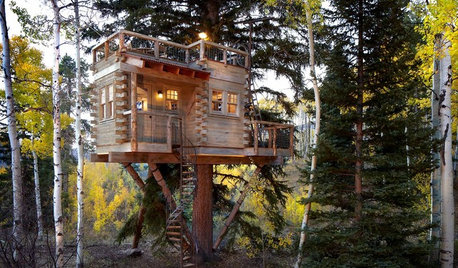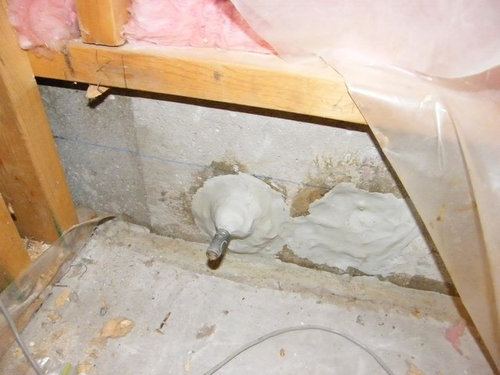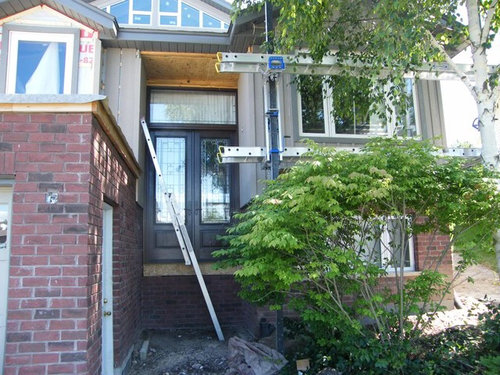Builders/architects please help us design exterior steps!
10 years ago
Related Stories

SUMMER GARDENINGHouzz Call: Please Show Us Your Summer Garden!
Share pictures of your home and yard this summer — we’d love to feature them in an upcoming story
Full Story
WORKING WITH PROS5 Steps to Help You Hire the Right Contractor
Don't take chances on this all-important team member. Find the best general contractor for your remodel or new build by heeding this advice
Full Story
GARDENING AND LANDSCAPINGNo Fall Guys, Please: Ideas for Lighting Your Outdoor Steps
Safety and beauty go hand in hand when you light landscape stairways and steps with just the right mix
Full Story
COFFEE WITH AN ARCHITECT10 Tips to Help You Put Off Procrastinating
Blank page staring at you? Look it in the eye, then vanquish it in 10 only slightly meandering steps
Full Story
HOME OFFICESQuiet, Please! How to Cut Noise Pollution at Home
Leaf blowers, trucks or noisy neighbors driving you berserk? These sound-reduction strategies can help you hush things up
Full Story
STANDARD MEASUREMENTSThe Right Dimensions for Your Porch
Depth, width, proportion and detailing all contribute to the comfort and functionality of this transitional space
Full Story
WORKING WITH PROSWhat Do Landscape Architects Do?
There are many misconceptions about what landscape architects do. Learn what they bring to a project
Full Story
TREE HOUSESHouzz Call: Show Us Your Well-Designed Treehouse or Tree Fort!
Got a great treehouse or tree fort? We want to see it! Post yours in the Comments and we’ll feature the best in a future article
Full Story
CURB APPEAL7 Questions to Help You Pick the Right Front-Yard Fence
Get over the hurdle of choosing a fence design by considering your needs, your home’s architecture and more
Full Story
STUDIOS AND WORKSHOPSStudio Tour: Architects’ Office Just Steps From Their Home
Heidi Seemann and Peter Rush designed and built this backyard studio to house their Sydney, Australia, architecture firm
Full Story






User
ontariomomOriginal Author
Related Discussions
Have architect...should we engage builder earlier or later?
Q
Bought a lot, next step? Architects/builders
Q
Exterior Design Help Please!
Q
Help me with feedback on selecting architect/designer for our house
Q
ontariomomOriginal Author
ontariomomOriginal Author
User
ontariomomOriginal Author