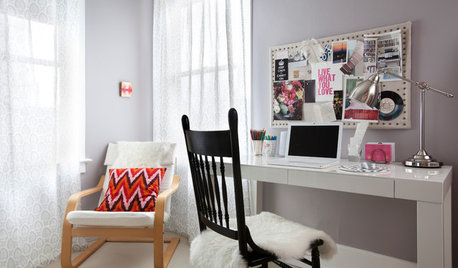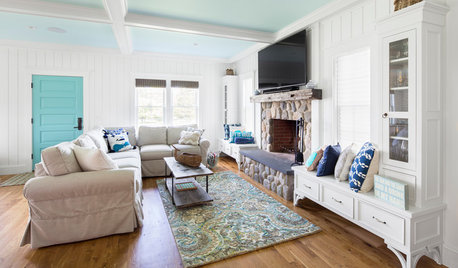1st Time Self-Contracting -- modified FB Ambrose/Sullivan
jnjmom
15 years ago
Related Stories

WORKING WITH PROS10 Things Decorators Want You to Know About What They Do
They do more than pick pretty colors. Here's what decorators can do for you — and how you can help them
Full Story
LIFEThe Polite House: On Dogs at House Parties and Working With Relatives
Emily Post’s great-great-granddaughter gives advice on having dogs at parties and handling a family member’s offer to help with projects
Full Story
MOST POPULARDesign Debate: Is It OK to Hang the TV Over the Fireplace?
In the spirit of the upcoming political debates, we kick off a series of conversations on hotly contested design topics
Full Story



mmike032
sierraeast
sierraeast
jnjmomOriginal Author
sierraeast
meldy_nva
jnjmomOriginal Author
frog_hopper
meldy_nva
jnjmomOriginal Author
frog_hopper
jnjmomOriginal Author
frog_hopper