Energy Efficiency Design and Building Codes
utahcanadian
14 years ago
Related Stories

CONTRACTOR TIPSBuilding Permits: What to Know About Green Building and Energy Codes
In Part 4 of our series examining the residential permit process, we review typical green building and energy code requirements
Full Story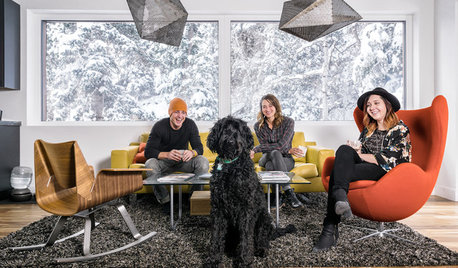
CONTEMPORARY HOMESHouzz Tour: Toasty Warm and Energy-Efficient in Utah Ski Country
An architect builds his own first home with passive house standards at the forefront
Full Story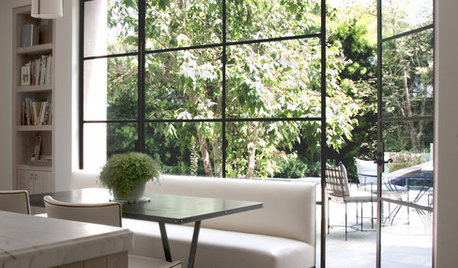
REMODELING GUIDESEnergy-Efficient Windows: Decipher the Ratings
To choose the right energy-efficient windows for your home, first you need to know what the labels mean
Full Story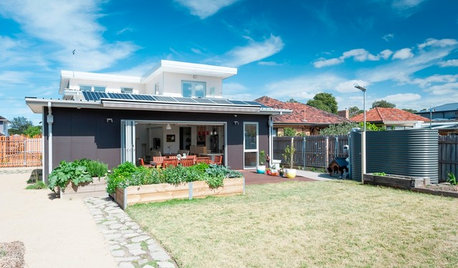
GREEN BUILDINGHouzz Tour: An Energy-Efficient Home for 3 Generations
This Australian house takes sustainability and accessibility to a new level
Full Story
GREAT HOME PROJECTSHow to Install Energy-Efficient Windows
Learn what Energy Star ratings mean, what special license your contractor should have, whether permits are required and more
Full Story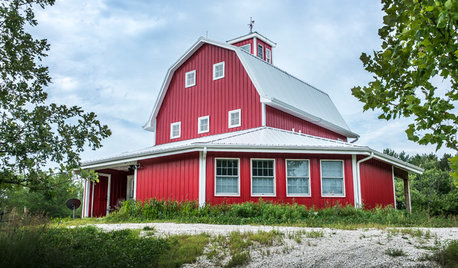
BARN HOMESHouzz Tour: An Energy-Efficient Barn Graces the Nebraska Landscape
Passive-house technologies and a rain-harvesting and greywater system conserve natural resources in this weekend country home
Full Story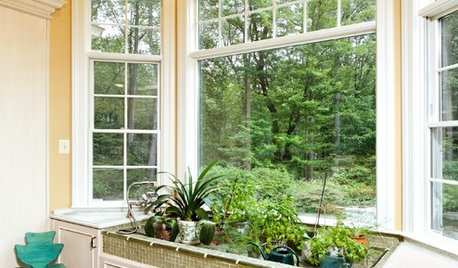
REMODELING GUIDESEnergy-Efficient Windows: Understand the Parts
You can save money and energy with today's windows — but first you need to know all the window parts and types
Full Story
CONTRACTOR TIPSBuilding Permits: 10 Critical Code Requirements for Every Project
In Part 3 of our series examining the building permit process, we highlight 10 code requirements you should never ignore
Full Story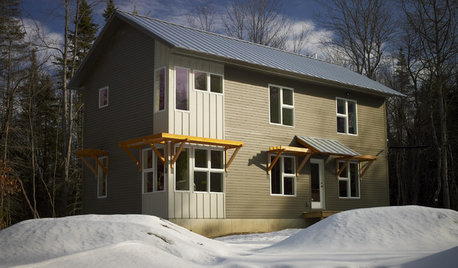
HOUZZ TOURSHouzz Tour: Energy-Efficient, 'Lean' House in Maine
Sustainable architecture and amazing light draw an environmentally conscious family to a new home
Full Story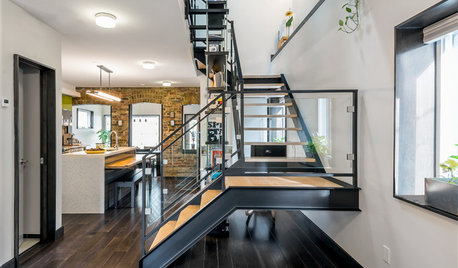
MODERN HOMESMy Houzz: Modern Exposure and Energy Efficiency in Toronto
A Canadian architect transforms an outdated bungalow into a thoroughly modern family home
Full Story




manhattan42
utahcanadianOriginal Author
Related Discussions
energy efficiency specs
Q
Struggling with insulation/roofing options and energy efficiency.
Q
Budget, energy efficient and functional
Q
Return on Investment on Energy Efficiency Implementations
Q