Budget, energy efficient and functional
Kim Mackintosh
8 years ago
Related Stories

GREAT HOME PROJECTSHow to Install Energy-Efficient Windows
Learn what Energy Star ratings mean, what special license your contractor should have, whether permits are required and more
Full Story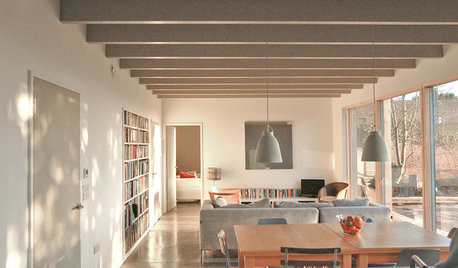
MODERN STYLEHouzz Tour: Hilltop Home With a View to Energy Efficiency
A contemporary light-filled English home makes the most of its location
Full Story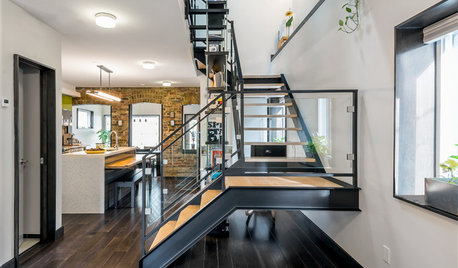
MODERN HOMESMy Houzz: Modern Exposure and Energy Efficiency in Toronto
A Canadian architect transforms an outdated bungalow into a thoroughly modern family home
Full Story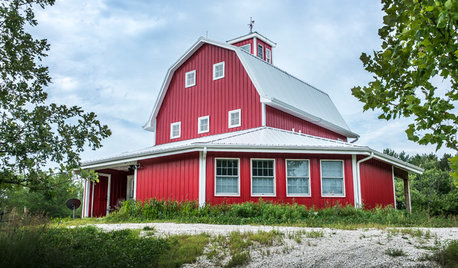
BARN HOMESHouzz Tour: An Energy-Efficient Barn Graces the Nebraska Landscape
Passive-house technologies and a rain-harvesting and greywater system conserve natural resources in this weekend country home
Full Story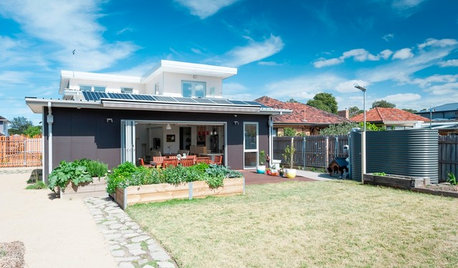
GREEN BUILDINGHouzz Tour: An Energy-Efficient Home for 3 Generations
This Australian house takes sustainability and accessibility to a new level
Full Story
GREAT HOME PROJECTSUpgrade Your Windows for Beauty, Comfort and Big Energy Savings
Bid drafts or stuffiness farewell and say hello to lower utility bills with new, energy-efficient windows
Full Story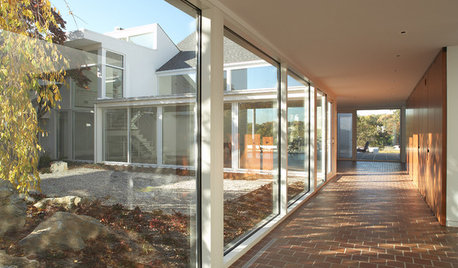
GREAT HOME PROJECTSUpdate Your Windows for Good Looks, Efficiency and a Better View
Great home project: Replace your windows for enhanced style and function. Learn the types, materials and relative costs here
Full Story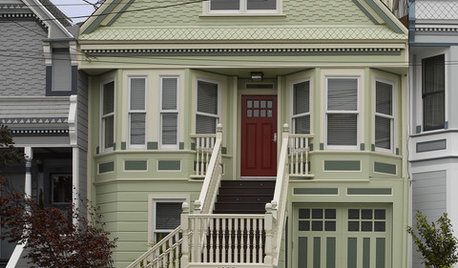
HOUZZ TOURSHouzz Tour: Zero-Energy Renovated Victorian in San Francisco
A 1904 home that's entirely energy efficient? Yes, courtesy of solar panels, radiant heating and water reclamation
Full Story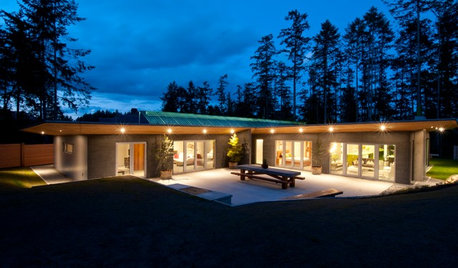
GREEN BUILDINGHouzz Tour: See a Concrete House With a $0 Energy Bill
Passive House principles and universal design elements result in a home that’ll work efficiently for the long haul
Full Story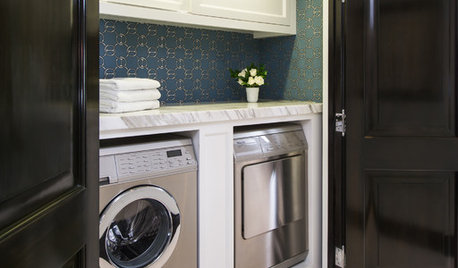
LAUNDRY ROOMSHouzz Call: Show Us Your Wonderfully Efficient Laundry Room
Got a drying rack, a folding table or clever storage in your laundry room? We want to see it!
Full Story





Kim MackintoshOriginal Author
Related Discussions
STRUGGLING to build an affordable, energy efficient house
Q
energy efficient dryer - any opinion on the LG DLE2250W dryer?
Q
energy efficiency of vintage stove?
Q
Best places to spend $$ to improve energy efficiency?
Q