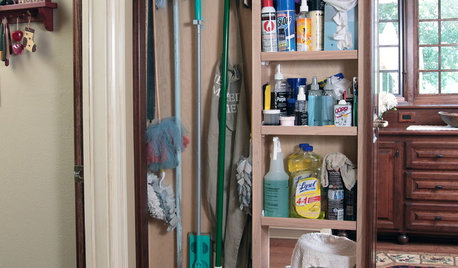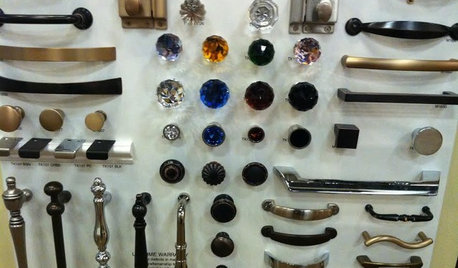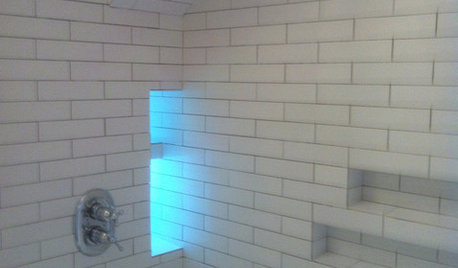Please help us get the garage details right
Oaktown
10 years ago
Related Stories

DECLUTTERINGDownsizing Help: How to Get Rid of Your Extra Stuff
Sell, consign, donate? We walk you through the options so you can sail through scaling down
Full Story
DECORATING GUIDESHow to Get Your Furniture Arrangement Right
Follow these 10 basic layout rules for a polished, pulled-together look in any room
Full Story
CLOSETSGet Your Broom Closet Just Right
The Hardworking Home: Make cleanup easier with storage space that neatly organizes your equipment and supplies
Full Story
CURB APPEAL7 Questions to Help You Pick the Right Front-Yard Fence
Get over the hurdle of choosing a fence design by considering your needs, your home’s architecture and more
Full Story
STUDIOS AND WORKSHOPSYour Space Can Help You Get Down to Work. Here's How
Feed your creativity and reduce distractions with the right work surfaces, the right chair, and a good balance of sights and sounds
Full Story
ORGANIZINGGet the Organizing Help You Need (Finally!)
Imagine having your closet whipped into shape by someone else. That’s the power of working with a pro
Full Story
KITCHEN DESIGNGet a Grip on Kitchen Cabinets With the Right Knobs and Pulls
Here's how to pair the right style, type and finish of cabinet hardware with your kitchen style
Full Story
BATHROOM DESIGN10 Top Tips for Getting Bathroom Tile Right
Good planning is essential for bathroom tile that's set properly and works with the rest of your renovation. These tips help you do it right
Full Story
LIFE12 House-Hunting Tips to Help You Make the Right Choice
Stay organized and focused on your quest for a new home, to make the search easier and avoid surprises later
Full StorySponsored
Central Ohio's Trusted Home Remodeler Specializing in Kitchens & Baths













User
OaktownOriginal Author
Related Discussions
Can't get this room to look right!- Need help. Long!
Q
Down to the wire... please help finalize IKEA layout details
Q
Please help does this sound right about cabinet drawings and price
Q
Still can't get it right!!! Please help!
Q
OaktownOriginal Author
virgilcarter
OaktownOriginal Author
FmrQuahog
OaktownOriginal Author
virgilcarter
zone4newby
OaktownOriginal Author
dekeoboe
OaktownOriginal Author
OaktownOriginal Author
virgilcarter
dekeoboe
OaktownOriginal Author
virgilcarter
OaktownOriginal Author
OaktownOriginal Author
virgilcarter
OaktownOriginal Author
OaktownOriginal Author
virgilcarter
OaktownOriginal Author