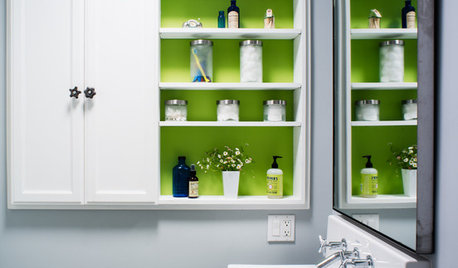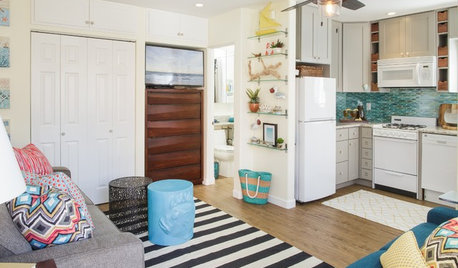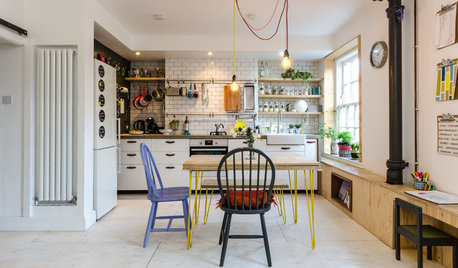Location of foot rest in handicap shower?
lsoh
13 years ago
Related Stories

BATHROOM WORKBOOK5 Ways With a 5-by-8-Foot Bathroom
Look to these bathroom makeovers to learn about budgets, special features, splurges, bargains and more
Full Story
HOUZZ CALLHouzz Call: Show Us Your 8-by-5-Foot Bathroom Remodel
Got a standard-size bathroom you recently fixed up? We want to see it!
Full Story
HOUZZ TOURSDesign Lessons From a 10-Foot-Wide Row House
How to make a very narrow home open, bright and comfortable? Go vertical, focus on storage, work your materials and embrace modern design
Full Story
ROOM OF THE DAYRoom of the Day: An 8-by-5-Foot Bathroom Gains Beauty and Space
Smart design details like niches and frameless glass help visually expand this average-size bathroom while adding character
Full Story
TINY HOUSESHouzz TV: Step Inside One Woman’s 140-Square-Foot Dream Home
You may have seen the story on Houzz — now check out the video tour of Vina Lustado’s warm and welcoming tiny house
Full Story
BATHROOM DESIGNRoom of the Day: Kids and Adults Share a Bright 40-Square-Foot Bathroom
Splashes of lime green add a playful touch to this efficient and economical second bath
Full Story
SMALL SPACESHouzz Tour: Room for Everything in a 275-Square-Foot Beach Studio
A San Diego couple needed storage for their beach gear and private space for personal time. Here’s how they fit it all in a studio
Full Story
MY HOUZZMy Houzz: 750-Square-Foot Creative Haven in London
A couple — architects with a passion for DIY and upcycling — transform a former public housing unit into their perfect family home
Full Story
GARDENING GUIDESGarden Myths to Debunk as You Dig This Fall and Rest Over Winter
Termites hate wood mulch, don’t amend soil for trees, avoid gravel in planters — and more nuggets of garden wisdom
Full Story
BATHROOM DESIGNShower Curtain or Shower Door?
Find out which option is the ideal partner for your shower-bath combo
Full StorySponsored
Your Custom Bath Designers & Remodelers in Columbus I 10X Best Houzz




desertsteph
lsohOriginal Author
Related Discussions
$65 Sq foot to build
Q
Handicap Bathtub?
Q
Can I fit a tub (drain location)?
Q
Handicap sticker
Q
joanr
flseadog
desertsteph