The Chicken or The Egg?
thisishishouse
15 years ago
Related Stories
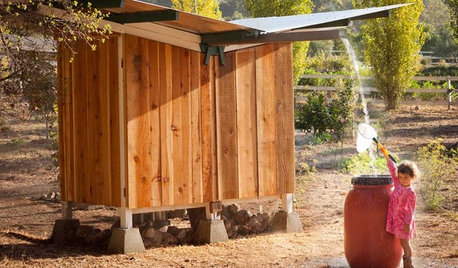
FARM YOUR YARDCollecting Rainwater and Eggs From a California Chicken Coop
See how a butterfly roof helps a hen home’s design soar into double-duty territory
Full Story
SHOP HOUZZShop Houzz: The Incredible Egg
Kick off your day with eggs and cheerful sunny-side-up accessories
Full Story0
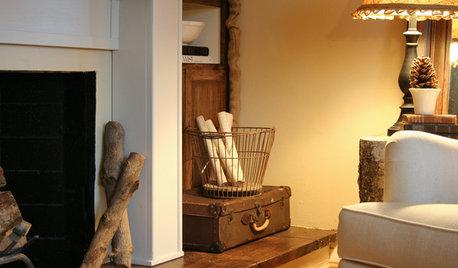
DECORATING GUIDESThe Enduring Appeal of the Egg Basket
Hardworking wire baskets are flying the coop for a life inside, appearing as storage, organizers and decor
Full Story
FURNITUREDesign Tastemaker: Johnny Egg Gives Decor a Twist
Embracing "theatrical minimalism," the British furniture designer crafts statement pieces that will make you look twice
Full Story
GARDENING AND LANDSCAPINGBackyard Living: The Scoop on Chicken Coops
Perk up your morning with fresh eggs and chickadee clucks when you build a chicken coop in your own yard
Full Story
FARM YOUR YARD4 Farm-Fresh Chicken Coops in Urban Backyards
These Atlanta henhouses are worth crowing about for their charming, practical designs
Full Story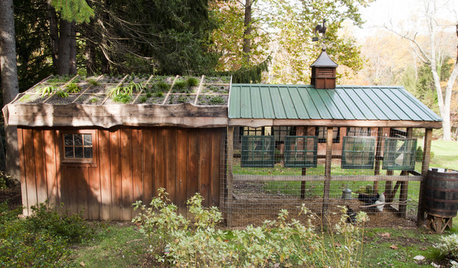
FARM YOUR YARDHouzz Call: Show Us Your One-of-a-Kind Chicken Coops
Do you have a fun or stylish backyard shelter for your feathered friends? Post your pictures and stories in the Comments!
Full Story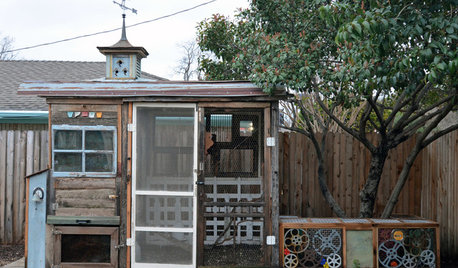
OUTBUILDINGSQuirky Meets Practical in a Dallas Chicken Coop
These hens have a stylish backyard coop built from recycled materials
Full Story
GARDENING AND LANDSCAPINGRaise Backyard Chickens Without Ruffling Neighbors' Feathers
Before you build a coop in the backyard, follow these strategies to help keep your neighbors from squawking
Full Story


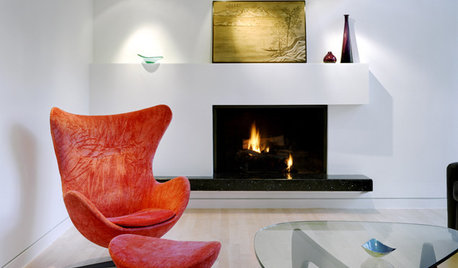



veggierosalie
thisishishouseOriginal Author
Related Discussions
Chickens in the egg.
Q
Considering Chickens for natural eggs-neighbor dog barks a lot
Q
What to do? Chicken is eating eggs
Q
recessed mirror question (chicken and the egg?)
Q
kateskouros
david_cary
thisishishouseOriginal Author
mdev
ncamy
mythreesonsnc
thisishishouseOriginal Author
mythreesonsnc
ncamy
david_cary
User
thisishishouseOriginal Author
david_cary
betsy_anne
thisishishouseOriginal Author
ncamy
david_cary
thisishishouseOriginal Author
thisishishouseOriginal Author
david_cary
tlvodra
mdev
meldy_nva
gopintos
turtleshope
cefoster
thisishishouseOriginal Author
cefoster
meldy_nva
ncamy
ponydoc