Should we decrease size of opening from foyer into dining room?
threeapples
11 years ago
Featured Answer
Sort by:Oldest
Comments (26)
threeapples
11 years agoathensmomof3
11 years agoRelated Discussions
Need to decrease total size
Comments (20)I would cut two or three feet right across the kitchen and entry/office area, then grab a foot or two back from the dining area for the kitchen. Upstairs, the space comes from the study area, and by reducing to one bath upstairs - make it a split bath so kids can get ready at sinks while another is showering. Yeah, the second bath upstairs is nice, but baths cost more per square foot than anything besides kitchens. You have the powder room downstairs, if kids need a toilet. :) You could also eliminate a foot right across the entire width of the house - living room, office, entry, and probably space from the laundry room. You could move the utility closet to another part of the garage to grab some of that space for the home interior if you need to rework that area. You can eliminate an entire foot all along the width of the upstairs as well. Bedrooms (1/2' each), study, hall, game room upstairs. I would not make the in-law suite any smaller, but I would eliminate the "U" shaped kitchen and make it an "L" shaped kitchen. They'll have room for a slightly larger table, as well, which will be nice of they want to entertain friends. If you make the kitchen an "L" shape, you could add a small pantry and small broom closet. I would grab the laundry area in their space to enlarge their bathroom and make it "elder" friendly. Perhaps rework the coat closet for a stackable washer/dryer. They can hang hooks on that wall if they need a place for coats. Their walk-in closet is very small - sure it's that all important "walk-in closet," but they'd have a lot more storage space if you used the whole exterior wall for his and her closets. Their clothes will be easier to access should one of them need a walker or wheel chair. I like the size of their bedroom since you can include a small sitting area in the room - it's nice to get away from each other for a while. :) Going smaller means....well, going smaller, but I wouldn't take anything from the in-law suite - just change it to make it more elder friendly and give them more storage space (master closet, broom closet, pantry). Good luck! This post was edited by bird_lover6 on Wed, Jul 31, 13 at 10:39...See More1950's ranch remodel- should we make open floorplan?
Comments (16)CEF, even dumping $300,000 into our house, we would have to spend more than twice that to get what we want elsewhere. It is expensive in my neck of the woods! We are in an awesome neighborhood, with great neighbors, amazing school system (to stay in this school system we would have to pay double AND remodel) and we are very close to metro, shops, DC etc. we love our house and we want to make it ours! Our kitchen will only be about 120 sq ft. Same size. The four of us fit here perfectly. :) I hate needing lights during daylight hours so lots of natural light appeals to me. we also have a very nice back yard and look forward to the views. I used to really like separation. Now, I like a little, with some more open spaces. Our living area is actually large compared to the rest of the house. Just because you open it up doesn't mean you will lose the other spaces. I think it really depends on how you want to live your life in your home. What is important to you won't be important to others. I think if you live your personal life in a way where you are always saying "gosh, I wish this were more open so that I could (fill in the blank)" then I think it you should really consider it. I don't think you need a huge house to make yours more open. JMHO. I am considering posting updates on the small house forum....See MoreFront door opens to Foyer & Dining Room - pls help w/ furniture layout
Comments (5)It appears your foyer is just not large enough to put any piece of furniture there without infringing on the DR space. You might have a wall mounted shelf on the wall before the kitchen entry and possibly place a stool underneath it for seating. Possibly, not knowing how large your dining table is, you could orient it perpendicular to the windows, which could give you more wall space for your entry. As for the light, just make sure it is over your table. Don't worry about whether it is centered with the front windows....See Morewhat size should the living room and dining room be in open concept?
Comments (9)I admit, I've never quite understood the idea of having both a living room and a family room, esoecially in an open concept house. I grew up in an era where houses had separate rumpus rooms, usually in the basement, where little kids could have their toys and bigger kids could hang out without interfering with or messing up the adult areas of the house. The living room was where the adults watched tv, entertained or read, and that area might have been a separate room, or open to the dining room. So I guess my question would be, how do you plan on using those two rooms that will give them each a clear purpose?...See Morepalimpsest
11 years agokirkhall
11 years agothreeapples
11 years agothreeapples
11 years agopalimpsest
11 years agothreeapples
11 years agothreeapples
11 years agopalimpsest
11 years agopalimpsest
11 years agothreeapples
11 years agopalimpsest
11 years agoathensmomof3
11 years agothreeapples
11 years agopalimpsest
11 years agopalimpsest
11 years agopalimpsest
11 years agothreeapples
11 years agopalimpsest
11 years agopalimpsest
11 years agothreeapples
11 years agopalimpsest
11 years agothreeapples
11 years agopalimpsest
11 years ago
Related Stories
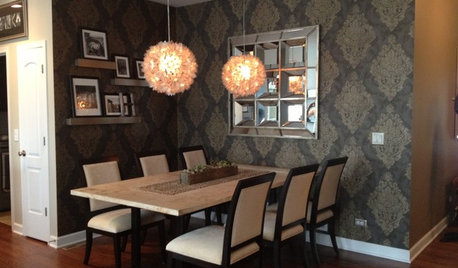
DINING ROOMSInside Houzz: Taking a Dining Space From Plain to Polished
By-the-hour design advice helps a homeowner define a dining area in an open floor plan and give it a decorator look
Full Story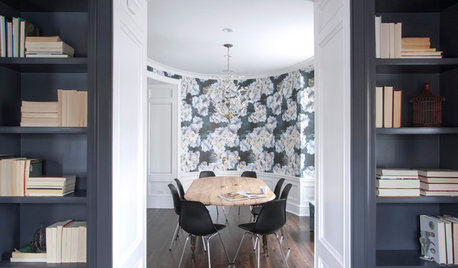
ROOM OF THE DAYRoom of the Day: Dining Room Mixes Modern and Traditional — and Whimsy
An open-plan space is divvied up into a dining room, foyer and library–music room in a family-friendly way
Full Story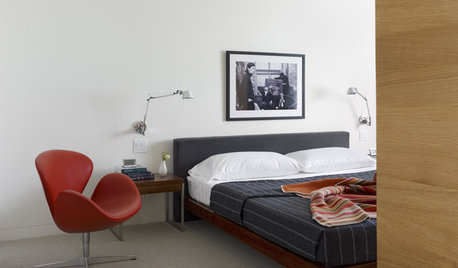
DECORATING GUIDESFrom the Pros: How to Paint Interior Walls
A slapdash approach can lower a room's entire look, so open your eyes to this wise advice before you open a single paint can
Full Story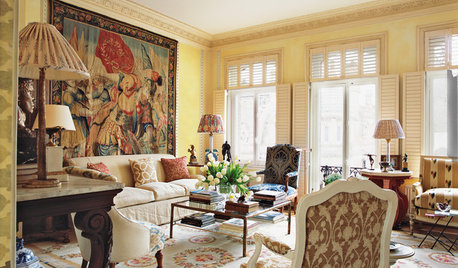
DECORATING GUIDES9 Lessons We Can Learn From Drawing Rooms
Let these formal rooms inspire you to create entertaining spaces that encourage conversation, music and games
Full Story
LAUNDRY ROOMSGet More From a Multipurpose Laundry Room
Laundry plus bill paying? Sign us up. Plus a potting area? We dig it. See how multiuse laundry rooms work harder and smarter for you
Full Story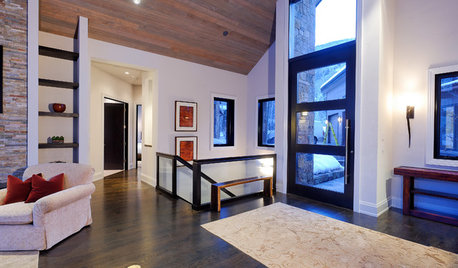
ENTRYWAYSDefining Spaces: 6 Ways to Work With an Open Foyer
No entry hall? Here's how to get the look of one anyway
Full Story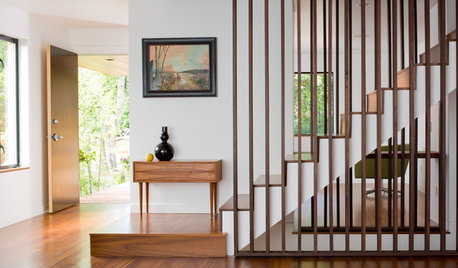
HOUZZ TOURSHouzz Tour: Open and Modern Seattle Remodel
A dining room addition and an all-new kitchen were just part of a renovation that turned a Seattle home from outdated to modern
Full Story
ROOM OF THE DAYRoom of the Day: Classic Meets Contemporary in an Open-Plan Space
Soft tones and timeless pieces ensure that the kitchen, dining and living areas in this new English home work harmoniously as one
Full Story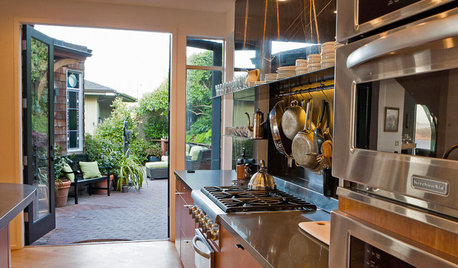
KITCHEN DESIGNKitchen of the Week: Former Galley Opens Up to Stunning Bay Views
A gloomy space goes from walled-off to party-friendly, better connecting with the home's other rooms and the outdoors
Full Story
ARCHITECTURERanch House Love: Inspiration From 13 Ranch Renovations
Kick-start a ranch remodel with tips based on lovingly renovated homes done up in all kinds of styles
Full Story






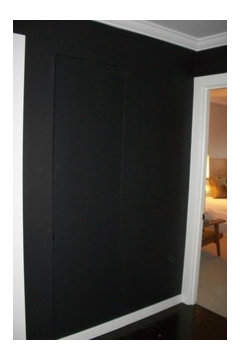



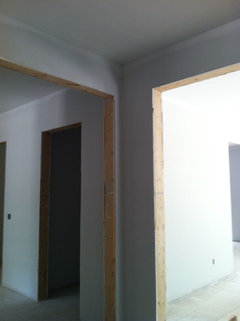




lavender_lass