ok floor plan gurus - how to fix this mess! X posted from baths
athensmomof3
12 years ago
Related Stories

PETSDealing With Pet Messes: An Animal Lover's Story
Cat and dog hair, tracked-in mud, scratched floors ... see how one pet guardian learned to cope and to focus on the love
Full Story
MOST POPULARA Fine Mess: How to Have a Clean-Enough Home Over Summer Break
Don't have an 'I'd rather be cleaning' bumper sticker? To keep your home bearably tidy when the kids are around more, try these strategies
Full Story
REMODELING GUIDES10 Features That May Be Missing From Your Plan
Pay attention to the details on these items to get exactly what you want while staying within budget
Full Story
LIFEAnatomy of a Family-Size Mess
Study your home’s dumping grounds to figure out what organizational systems will work — then let yourself experiment
Full Story
SELLING YOUR HOUSE5 Savvy Fixes to Help Your Home Sell
Get the maximum return on your spruce-up dollars by putting your money in the areas buyers care most about
Full Story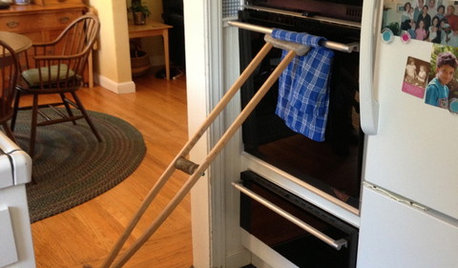
LIFEYou Showed Us: 20 Nutty Home Fixes
We made the call for your Band-Aid solutions around the house, and you delivered. Here's how you are making what's broken work again
Full Story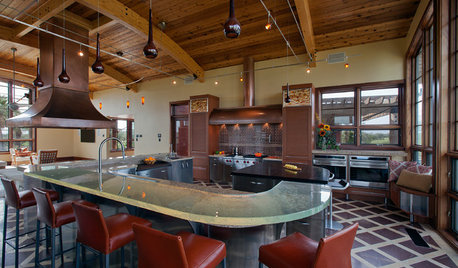
KITCHEN DESIGN9 Award-Winning Kitchens from KBIS 2013 to Drool Over
See top-rated designs from this year's Kitchen and Bath Industry Show and get details about the designers' visions
Full Story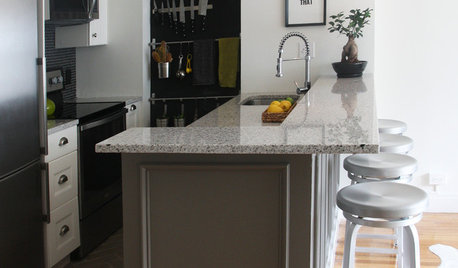
BEFORE AND AFTERSA Boston Kitchen and Bath Go From Dreary to Darling
See how a $25,000 renovation budget gave 2 outdated spaces in a small Massachusetts apartment a brand-new look
Full Story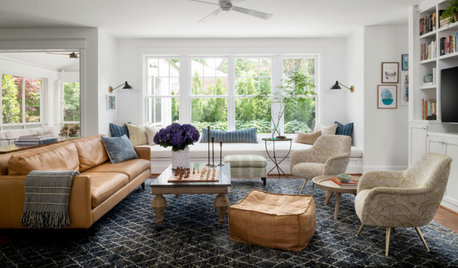
HOUSEKEEPING7-Day Plan: Get a Spotless, Beautifully Organized Living Room
A task a day sends messes away. Take a week to get your living room in shape
Full Story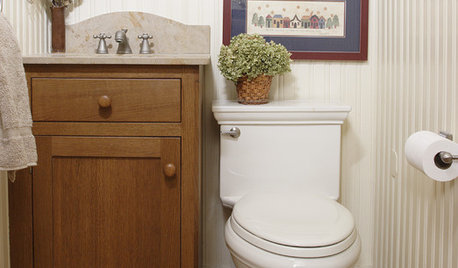
HOUSEKEEPINGWhat's That Sound? 9 Home Noises and How to Fix Them
Bumps and thumps might be driving you crazy, but they also might mean big trouble. We give you the lowdown and which pro to call for help
Full Story







athensmomof3Original Author
mydreamhome
Related Discussions
Layout of half-bath? X-Post
Q
Fixing an old house floor plan - cross post w/ The Old House
Q
Update on farmhouse plan (X posted building forum)
Q
Please Help With Pantry Plan /X Post -> Home Dec, Long
Q
pps7
andi_k
bevangel_i_h8_h0uzz
lavender_lass
athensmomof3Original Author
turtleshope
athensmomof3Original Author
brickeyee
bevangel_i_h8_h0uzz
athensmomof3Original Author
athensmomof3Original Author
bevangel_i_h8_h0uzz
athensmomof3Original Author