U Shaped Stair
tommyjr
10 years ago
Related Stories

KITCHEN DESIGNKitchen Layouts: Ideas for U-Shaped Kitchens
U-shaped kitchens are great for cooks and guests. Is this one for you?
Full Story
KITCHEN LAYOUTSHow to Plan the Perfect U-Shaped Kitchen
Get the most out of this flexible layout, which works for many room shapes and sizes
Full Story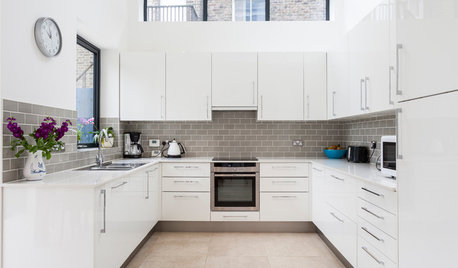
SHOP HOUZZShop Houzz: Solutions for a U-Shaped Kitchen
Picks to make your horseshoe-shaped cooking space efficient and good-looking
Full Story0

REMODELING GUIDESHome Designs: The U-Shaped House Plan
For outdoor living spaces and privacy, consider wings around a garden room
Full Story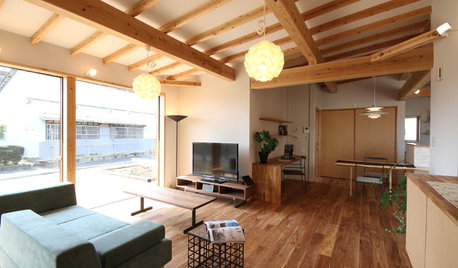
HOMES AROUND THE WORLDHouzz Tour: In Japan, a U-Shaped House Made With Natural Materials
Living areas are in one building and private sleeping areas are in another. A kitchen bridges the two structures
Full Story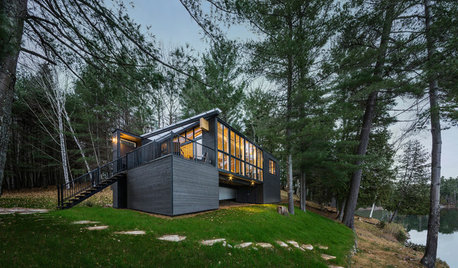
VACATION HOMESHouzz Tour: Childhood Memories Shape a Lakeside Cottage
A Canadian man couldn’t salvage his grandfather’s cottage, but he keeps the family connection alive with a new structure in the same space
Full Story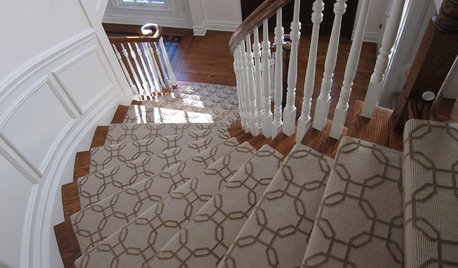
STAIRWAYSGeometric Runners Shape Stairway Style
Can a geometric-patterned runner hide stains, protect stairs and create interest in interior designs? You do the math
Full Story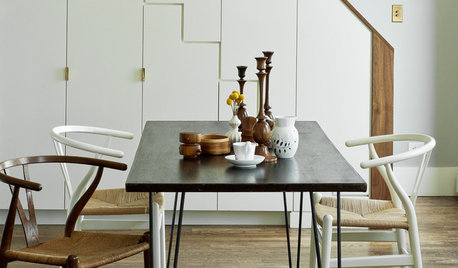
FURNITURESlim Down and Shape Up With Hairpin Furniture Legs
Get your furniture up and running in midcentury style with thin U-shape legs you can find vintage or new
Full Story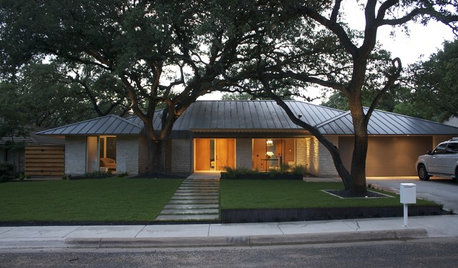
ARCHITECTURERoots of Style: Ranch Architecture Roams Across the U.S.
Great remodeling potential and generously spaced sites make ranch homes ever popular. Is one of the many variations right for you?
Full Story
GARDENING GUIDES10 Top Native Plants for the U.S. Southeast
For a low-maintenance and wildlife-friendly landscape, use Southern natives that withstand heat and humidity
Full Story





virgilcarter
User
Related Discussions
Basement Stair Winder Tread Depth
Q
Stair width?
Q
Stair location
Q
Help with flush-mount or semi-flush mount light choice
Q