Choosing a master bath layout
rkalish
11 years ago
Related Stories

TILEHow to Choose the Right Tile Layout
Brick, stacked, mosaic and more — get to know the most popular tile layouts and see which one is best for your room
Full Story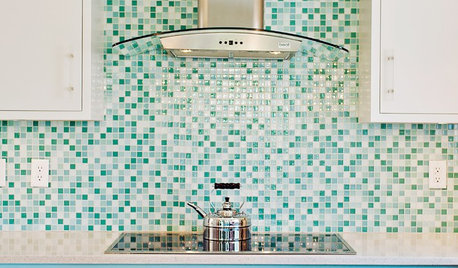
KITCHEN DESIGN9 Popular Stovetop Options — Plus Tips for Choosing the Right One
Pick a stovetop that fits your lifestyle and your kitchen style with this mini guide that covers all the basics
Full Story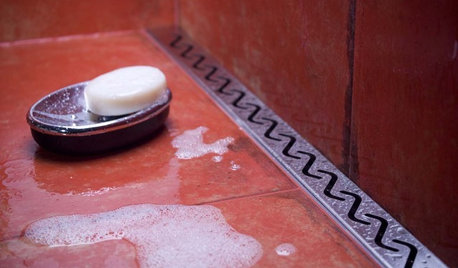
BATHROOM DESIGNHow to Choose the Best Drain for Your Shower
Don't settle for a cheap fix when you can pick a shower drain that suits your style preferences and renovation codes alike
Full Story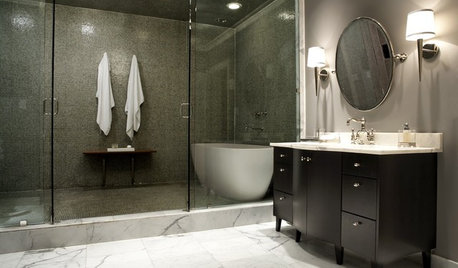
BATHROOM DESIGNHow to Choose Tile for a Steam Shower
In steamy quarters, tile needs to stand up to all that water and vapor in style. Here's how to get it right the first time
Full Story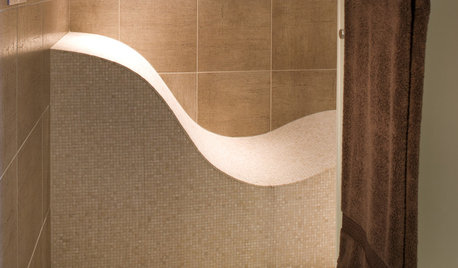
REMODELING GUIDESTop 10 Tips for Choosing Shower Tile
Slip resistance, curves and even the mineral content of your water all affect which tile is best for your shower
Full Story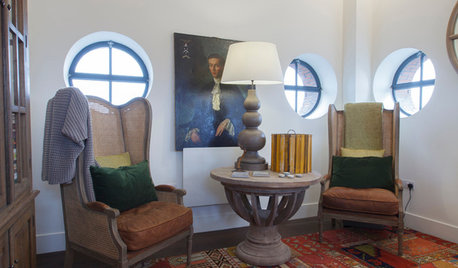
DECORATING GUIDESHow to Choose an Awesome Area Rug No Matter What Your Space
High use, a low door, kids and pets running amok — whatever your area endures, this insight will help you find the right rug for it
Full Story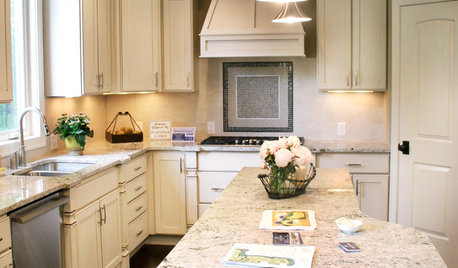
KITCHEN DESIGNKitchen Countertops 101: Choosing a Surface Material
Explore the pros and cons of 11 kitchen countertop materials. The options may surprise you
Full Story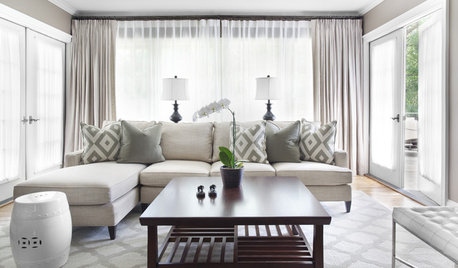
GRAYChoosing Paint: How To Pick the Right Gray
Which Version of Today's 'It' Neutral Is For You?
Full Story
DECLUTTERINGDownsizing Help: Choosing What Furniture to Leave Behind
What to take, what to buy, how to make your favorite furniture fit ... get some answers from a homeowner who scaled way down
Full Story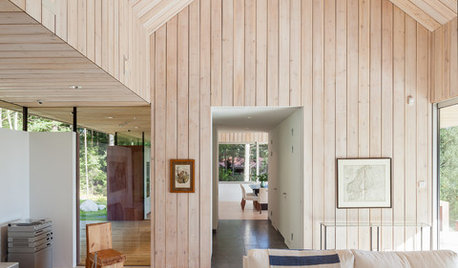
REMODELING GUIDES10 Tips for Choosing and Working With a Builder
Make your construction experience a happy one by following these steps
Full Story




ShellKing
rkalishOriginal Author
Related Discussions
Master bath remodel, need help with layout!
Q
Master bath layout
Q
Help me choose new mirrors for master bath
Q
Need help choosing master bath wall paint color
Q
ShellKing
rkalishOriginal Author
Ruth_123
rkalishOriginal Author
nothingbutboys
rkalishOriginal Author
Ruth_123
weedyacres
rkalishOriginal Author
kirkhall
Ruth_123
weedyacres
rkalishOriginal Author