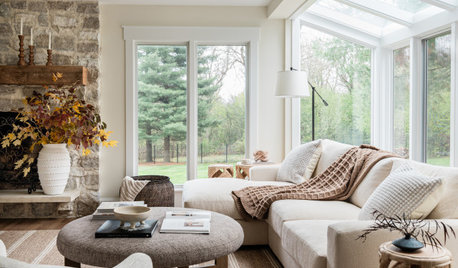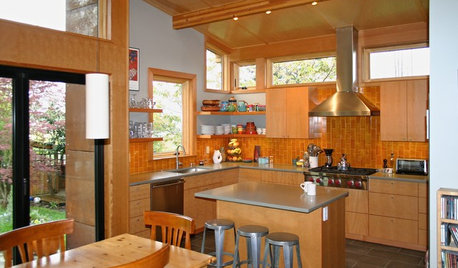Contractor or Architect mistake? Both or Neither?
Grandview33
10 years ago
Related Stories

MOST POPULARSo You Say: 30 Design Mistakes You Should Never Make
Drop the paint can, step away from the brick and read this remodeling advice from people who’ve been there
Full Story
REMODELING GUIDESContractor Tips: What Your Contractor Really Means
Translate your contractor's lingo to get the communication on your home project right
Full Story
REMODELING GUIDESContractor's Tips: 10 Things Your Contractor Might Not Tell You
Climbing through your closets and fielding design issues galore, your contractor might stay mum. Here's what you're missing
Full Story
BATHROOM DESIGN5 Common Bathroom Design Mistakes to Avoid
Get your bath right for the long haul by dodging these blunders in toilet placement, shower type and more
Full Story
DECORATING GUIDES7 Major Decorating Mistakes and How to Avoid Them
Gain confidence to start your interior design project with this advice from a professional designer
Full Story
REMODELING GUIDESContractor Tips: 10 Hats Your General Contractor Wears
Therapist, financial advisor, mediator — for the price of a single good contractor on your remodel, you're actually getting 10 jobs done
Full Story
CONTRACTOR TIPSContractor Tips: How to Shop for Your Remodel
Small mistakes in buying remodeling materials can add up to huge cost overruns. Here's how to get things right the first time
Full Story
CONTRACTOR TIPS10 Things to Discuss With Your Contractor Before Work Starts
Have a meeting a week before hammers and shovels fly to make sure everyone’s on the same page
Full Story
MOST POPULARContractor Tips: Top 10 Home Remodeling Don'ts
Help your home renovation go smoothly and stay on budget with this wise advice from a pro
Full Story
WORKING WITH PROS10 Things Architects Want You to Know About What They Do
Learn about costs, considerations and surprising things architects do — plus the quick route to pinning down their style
Full StorySponsored
Central Ohio's Trusted Home Remodeler Specializing in Kitchens & Baths






User
galore2112
Related Discussions
Architect -Contractor Issues
Q
Extra charges due to mistakes by a vendor -- any advice?
Q
Whose role would this be - architect, contractor, designer, mfacturer?
Q
Can I make changes to my architect’s drawings before construction?
Q
sombreuil_mongrel
User
threeapples
worthy
millworkman
Grandview33Original Author
User
Grandview33Original Author
virgilcarter
ddr000
brickeyee
Grandview33Original Author
millworkman
User
Grandview33Original Author
Grandview33Original Author
Grandview33Original Author
Grandview33Original Author
Grandview33Original Author
Grandview33Original Author
Grandview33Original Author
Grandview33Original Author
Grandview33Original Author
Grandview33Original Author
millworkman
Grandview33Original Author
User
dadereni
millworkman
_henry Henry