Bath - large shower plan feedback
kats_meow
12 years ago
Related Stories
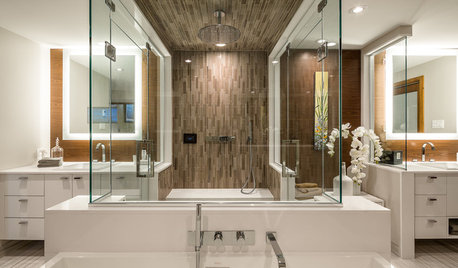
BATHROOM MAKEOVERSWasted Space Put to Better Use in a Large Contemporary Bath
Bad remodels had managed to leave this couple cramped in an expansive bath. A redesign gave the room a luxe hotel feel
Full Story
REMODELING GUIDESBathroom Remodel Insight: A Houzz Survey Reveals Homeowners’ Plans
Tub or shower? What finish for your fixtures? Find out what bathroom features are popular — and the differences by age group
Full Story
BATHROOM DESIGNConvert Your Tub Space to a Shower — the Planning Phase
Step 1 in swapping your tub for a sleek new shower: Get all the remodel details down on paper
Full Story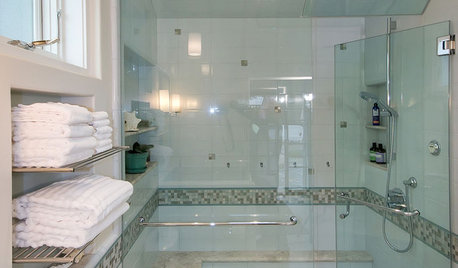
SHOWERSGet Steamy in the Shower for Spa Time at Home
Learn the components of a steam shower to plan a safe and sturdy installation and a soothing bath experience
Full Story
BATHROOM DESIGNThe Case for a Curbless Shower
A Streamlined, Open Look is a First Thing to Explore When Renovating a Bath
Full Story
BATHROOM DESIGNShower Curtain or Shower Door?
Find out which option is the ideal partner for your shower-bath combo
Full Story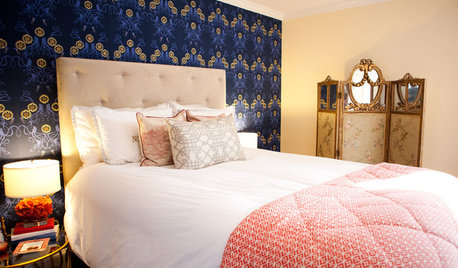
BEDROOMS10 Ways to Create a Dressing Area Large or Small
Consider these ideas for carving out space in a corner of your bedroom, bathroom or closet
Full Story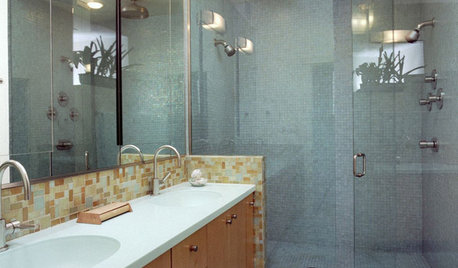
BATHROOM DESIGNThe No-Threshold Shower: Accessibility With Style
Go curbless between main bath and shower for an elegant addition to any home
Full Story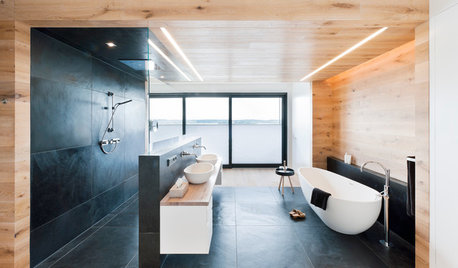
BATHROOM DESIGNDream Spaces: Spa-Worthy Showers to Refresh the Senses
In these fantasy baths, open designs let in natural light and views, and intriguing materials create drama
Full Story
PETSPamper Your Pooch With a Dog Shower
Give your dog some major TLC and make bath day easier with a showering space just for pets
Full Story



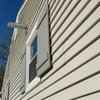
suero
Related Discussions
Plan Feedback - Take 2
Q
Bath plan feedback
Q
Xpost: Planning large addition: Help with new master bdrm & Bath
Q
Feedback - Floor Plan and Site Plan
Q