omg! are we building a ''dungeon'' shower? help!
drjoann
14 years ago
Related Stories

STANDARD MEASUREMENTSKey Measurements to Help You Design Your Home
Architect Steven Randel has taken the measure of each room of the house and its contents. You’ll find everything here
Full Story
COLORPaint-Picking Help and Secrets From a Color Expert
Advice for wall and trim colors, what to always do before committing and the one paint feature you should completely ignore
Full Story
HOUSEKEEPINGWhen You Need Real Housekeeping Help
Which is scarier, Lifetime's 'Devious Maids' show or that area behind the toilet? If the toilet wins, you'll need these tips
Full Story
SELLING YOUR HOUSE10 Low-Cost Tweaks to Help Your Home Sell
Put these inexpensive but invaluable fixes on your to-do list before you put your home on the market
Full Story
MOST POPULAR7 Ways Cats Help You Decorate
Furry felines add to our decor in so many ways. These just scratch the surface
Full Story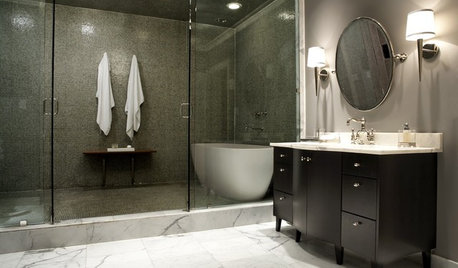
BATHROOM DESIGNHow to Choose Tile for a Steam Shower
In steamy quarters, tile needs to stand up to all that water and vapor in style. Here's how to get it right the first time
Full Story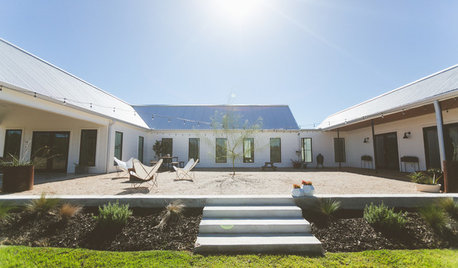
HOUZZ TOURSMy Houzz: Couple Build Their Dream Modern-Farmhouse-Style Home
A Texas interior designer and her family combine reclaimed wood, polished concrete, built-ins and vintage pieces in their new house
Full Story
CONTRACTOR TIPSBuilding Permits: 10 Critical Code Requirements for Every Project
In Part 3 of our series examining the building permit process, we highlight 10 code requirements you should never ignore
Full Story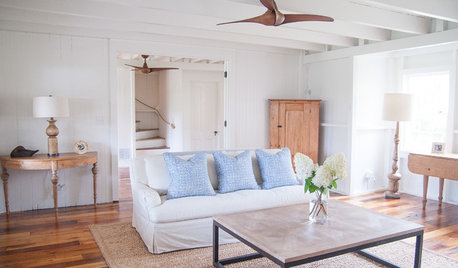
HOUZZ TOURSHouzz Tour: A Connecticut Beach House Builds New Memories
Extensive renovations make an 8-bedroom summer home ready for a family and many guests
Full Story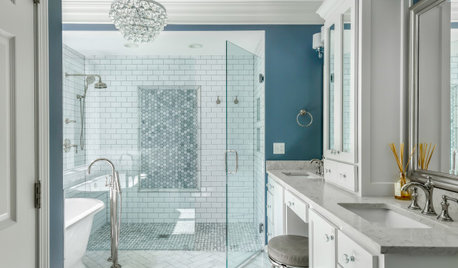
HOUSEKEEPINGHow to Clean a Glass Shower Door
See which tools and methods will keep those glass shower walls and doors sparkling clean
Full Story


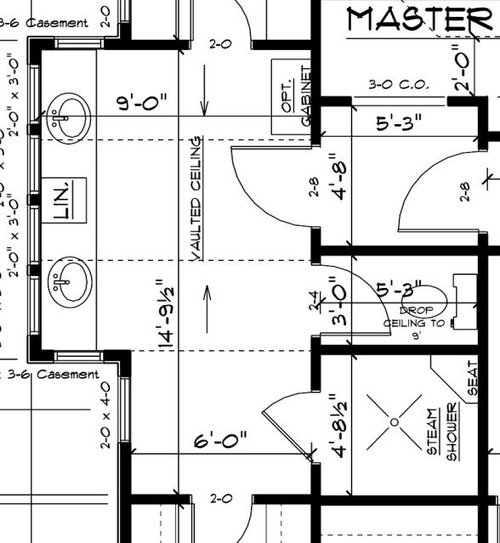




sue36
drjoannOriginal Author
Related Discussions
need help w/shower build with glass block
Q
omg what are we doing with cfls?
Q
Building a Barrier Free Shower on a Yacht: Good Idea or Bad?
Q
Renovating a dungeon shower
Q
ncamy
sombreuil_mongrel
drjoannOriginal Author
drjoannOriginal Author
mythreesonsnc
sue36
ncamy
drjoannOriginal Author
drjoannOriginal Author
bdpeck-charlotte
gobruno
mythreesonsnc
drjoannOriginal Author
athensmomof3
drjoannOriginal Author
terezosa / terriks
nanj
drjoannOriginal Author
sweeby
drjoannOriginal Author