Small neo-angle custom shower
ctlady_gw
15 years ago
Featured Answer
Sort by:Oldest
Comments (7)
dugi_otok
15 years agoctlady_gw
15 years agoRelated Discussions
Neo angle shower kit
Comments (1)before purchasing from either HD or Lowes find a local glass shop and have the measure and price a custom semi-frameless neo angle shower (I would recommend header only, thus semi-frameless). You may be pleasantly surprised at the price and I guarantee you will end up with a much better product than the crap they sell!...See MoreNeo-angle shower
Comments (6)I believe neo angle showers are just a square with one corner clipped off. You would just measure out 4' on each wall then draw a line 90 degrees from that mark to mark out a big 4'x4' square on the floor with the corner in the corner of the room. Then draw a diagonal from the corner of the room out and move your tape back along it until you have 14" on each side. Connect those two marks for your "clipped" corner (make sure the two legs are even). 28" is plenty for a shower door....See MoreNeo Angle Frameless Shower Help
Comments (22)I just had a 36x36 neo angle shower enclosed with glass. Same issue - we have a header. One advantage aside from structural of a header is you can use pivot hinges - i.e. the hinge mounts to the door and a pin pivots in the shower base and header. No hardware on the side glass panel and the hinges are much less 'in your face'. We also went with a simple knob for the door handle - no big D handle. It's sturdy and looks good IMHO. I don't have pics but am happy to snap a couple. Don't over think it. The header isn't that big a deal. Like others have said, if you want to be truly minimalist and even likely save some money, make it a wetroom. Not nearly as common in North America as it is overseas, but worth thinking about. No glass at all, and also the shower could be curbless for ease of access if that ever becomes an issue....See MoreShower door for neo-angle
Comments (10)Those tiles have a slight back cut to them. The real secret was the drywall bead I used next! These are plastic drywall beads with a tear away strip. I tore the strip away and just used the finished product from the start. These beads common at speciality drywall shops but not at your everyday home cheapo I kept the bead off the tile edge 1/16" and then later grouted that. The hot glue gun I used to spot set the bead. Later joint compound was forced into the holes and then the ouuze out raked away from where grout ended up. The slight back cut can easily be done with a grinder and diamond blade. No wet saw needed... No tile edging strips where used in this entire bathroom build. Those strips and bull nose tile seam to be used by those setters not wanting to do mitered corners. I hate the look of both really so maybe it is just my taste that ends up winning in the end. Most clients don't care one way or the other. As long as it looks nice. My way takes longer. Requires more skill. And cost more. What do you think? Worth it???...See Moredugi_otok
15 years agoctlady_gw
15 years agoraehelen
15 years agodaniel_filip_gmail_com
13 years ago
Related Stories
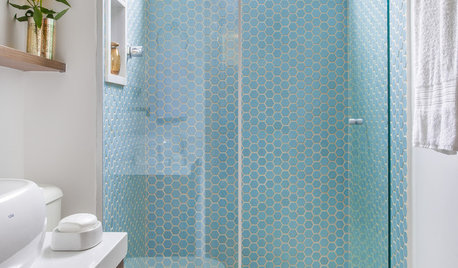
SHOWERSShower Design: 13 Tricks With Tile and Other Materials
Playing with stripes, angles, tones and more can add drama to your shower enclosure
Full Story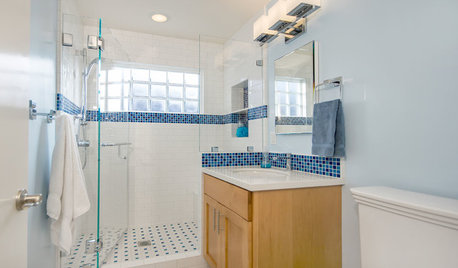
BATHROOM DESIGNLight-Happy Changes Upgrade a Small Bathroom
Glass block windows, Starphire glass shower panes and bright white and blue tile make for a bright new bathroom design
Full Story
BATHROOM DESIGN12 Designer Tips to Make a Small Bathroom Better
Ensure your small bathroom is comfortable, not cramped, by using every inch wisely
Full Story
BATHROOM DESIGNShower Curtain or Shower Door?
Find out which option is the ideal partner for your shower-bath combo
Full Story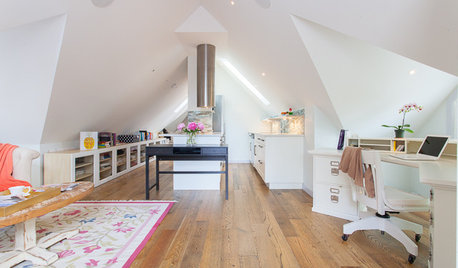
GUESTHOUSESHouzz Tour: An Elegant Studio Apartment Over the Garage
A dark space full of odd angles becomes a beautiful and functional college apartment
Full Story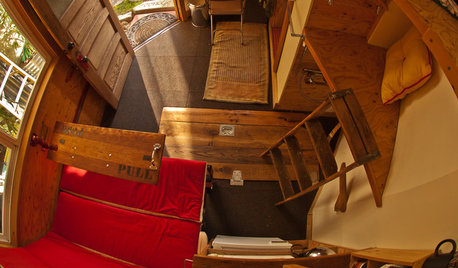
HOUZZ TOURSHouzz Tour: A Guesthouse and Grotto in 68 Square Feet
A Seattle homeowner creates custom quarters and a backyard retreat with reclaimed touches
Full Story
HOUZZ TOURSMy Houzz: Cozy Carriage House
A Canadian couple designs a small, charming, custom living space on a modest budget
Full Story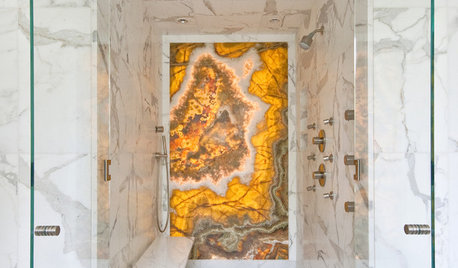
BATHROOM DESIGNHow to Build a Better Shower Curb
Work with your contractors and installers to ensure a safe, stylish curb that keeps the water where it belongs
Full Story
TINY HOUSESAdventure Seekers Hit the Road in a Cozy School Bus Home
Wood floors, butcher block countertops, custom furnishings and LED lights make life on the road feel like just another stylish day at home
Full Story
BATHROOM DESIGNHouzz Call: Have a Beautiful Small Bathroom? We Want to See It!
Corner sinks, floating vanities and tiny shelves — show us how you’ve made the most of a compact bathroom
Full Story





dugi_otok