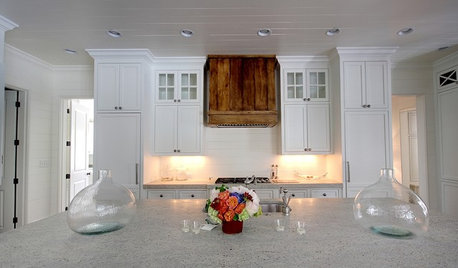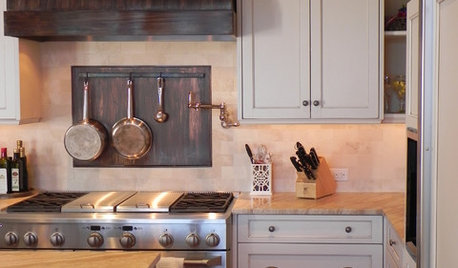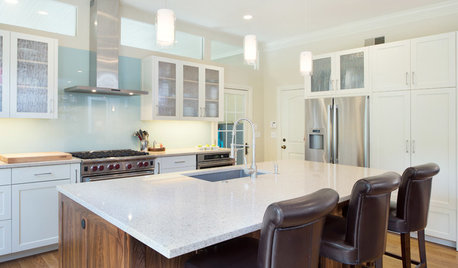I was estatic to discover this morning that Imperial began offering, just this month in May, baffles for their Slim Line (6" high) range hoods. Problem solved, or so I thought, until Donald at Vent4Less informed me that at least 18" straight vertical venting is required above the range hood before angling the venting in another direction to allow the vent hood to operate properly. I believe it concerns preventing blowback of the air supply. Imperial range hoods do not vent out the back until their larger models. My range hood will be installed against the middle of an internal 10 ft. wide wall of a single story house. The kitchen cabinets are already installed with an open vaulted ceiling with lovely lighting reflecting up on the ceiling immediately above. There is a 30w x 24h x 12d cabinet above the hood, cabinets on either side, and 6"h stacked crown molding on top. Plans are to use a closet in the master bath immediately behind this kitchen wall to vent back and then turn and vent up to the roof. The problem is that there is only 22.25" total vertical space available from the top of the range hood to the ceiling of the cabinet above and a 7" round vent being installed. All of these requirements are not going to fit inside the space available inside the cabinet as far as I can see. The currently installed venting is a mangled mess going up inside the wall for the OTR microwave that was previously in place. I've contracted with the roofing folks, who are already doing some minor roof maintenance, to close up the roof where the current roof vent is in place and install a new one where the 7" round vent will exit. From my perspective, here are the options:
1. Take the venting straight up to the roof like it should be done. There is just 14" height above the top of the crown molding to the ceiling and then 30" from the ceiling to the roof directly above. But no, my female brain doesn't work that way. I don't want that boxy protrusion of sheetrock around the vent messing up the looks of my open vaulted ceiling.
2. Running the venting horizontally to the left on top of the cabinets can't happen because the outside wall is only 5 ft. to the left and that's where the roof rafters are meeting the side wall.
3. See if Imperial would do a custom rectangular vent out the back of that 6" high range hood and then immediately transition to the 7" round vent. Seems to me that might invite problems with air turbulence, and I don't think I want to invite additional noise problems. I just checked with Imperial. They don't back vent until the 18" high range hoods.
4. Do an immediate 90 degree 7" round vent transition on top of the wall cabinet and then horizontal back into the closet behind. Or do a gradual 45 degree angle inside the wall cabinet, toward the top, and then vent into the back wall above the cabinets. If this works, this would eliminate going into the closet. I measured my total depth on top of the cabinets to the top of the molding and it is a little over 7". I'm afraid though this may not work as there is an 8 ft. high ceiling in that closet with horizontal roof rafters immediately above. I'll have to have my tall son with the long arms drive some test nails into the sheetrock from the kitchen side to check this out.
5. Remove my current wall cabinet in place, buy and have installed a shorter one, and buy an 18" high Imperial range hood so I could do the 7" round vent out the back.
6. Go with my second choice and buy a Kobe range hood which has a back vent. However, I really like the superior quality of the 304 Marine grade SS, the continuously variable controls, and the 7 yr. warranty of the Imperial range hoods.
Anyway, my deep gratitude for suffering through these ramblings. Any feedback you can provide would be most gratefully appreciated as I'm stuck at this point.
This post was edited by Texasgal47 on Tue, May 13, 14 at 13:45
















kaseki
texasgal47Original Author
Related Discussions
Range Hoods - Broan vs. Windster vs. Imperial
Q
Imperial Island Range Hoods? (Or others)
Q
range hood interior wall venting problem!
Q
Experiences with Imperial or Best range hoods?
Q
kaseki
texasgal47Original Author