Can a bifold door fit along a 1-1/2' frame?
swampwiz
15 years ago
Related Stories
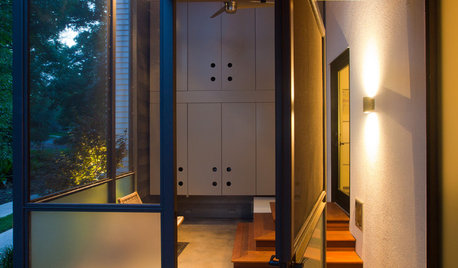
MODERN ARCHITECTUREEntryway Appeal Can Hinge on a Pivot Door
Larger, heavier and often more dramatic than their swinging cousins, pivot doors fit right in with modern homes
Full Story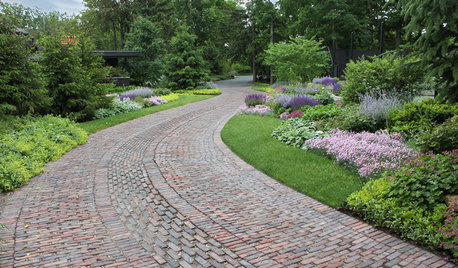
LANDSCAPE DESIGN6 Driveway Looks Take Landscapes Along for the Ride
See how to design a front yard that makes your driveway its own destination
Full Story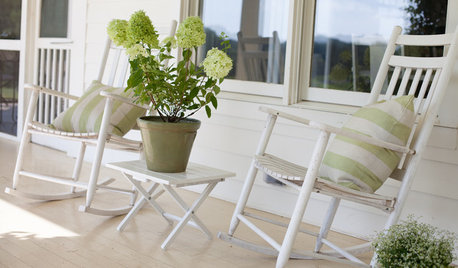
LIFEHow to Get Along With the Neighbors — and Live Happier at Home
Everyone wins when neighbors treat one another with kindness, consideration and respect
Full Story
SMALL HOMESCan You Live a Full Life in 220 Square Feet?
Adjusting mind-sets along with furniture may be the key to happiness for tiny-home dwellers
Full Story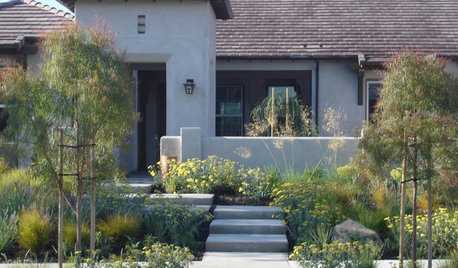
LANDSCAPE DESIGNGet Along With Less Lawn — Ideas to Save Water and Effort
Ditch the mower and lower your water bill while creating a feast for the eyes with diverse plantings and gathering places
Full Story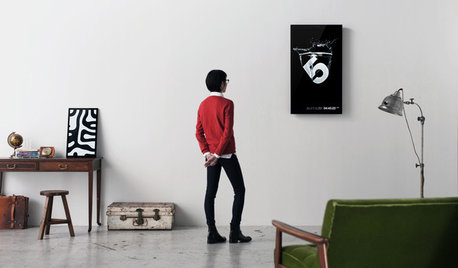
ARTNew Digital Art Frame Gets Put to the Test
Our writer sets up the EO1 at home, then invites artist friends over for a look — at images of their own work. See what they have to say
Full Story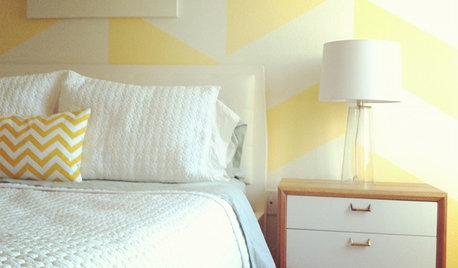
DECORATING GUIDESBudget Decorator: 25 Fab Projects With 1 Paint Can
Whether there's only an inch left or your paint can overfloweth, these household painting projects will get your creative juices flowing
Full Story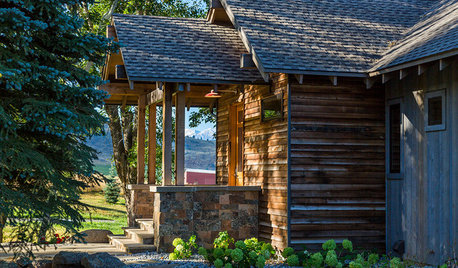
RUSTIC STYLEHouzz Tour: A Fly Fisher’s Dream Along the Yellowstone River
This new home combines local ranch style with contemporary elements, including energy efficiency
Full Story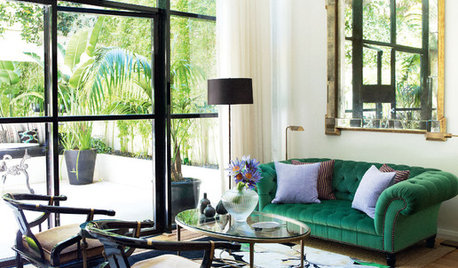
WINDOWSBlack-Framed Windows — Faux Pas or Fabulous?
Find out if black frames would be a great fit for your home — or better to avoid
Full Story


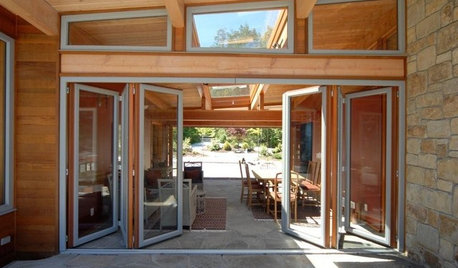


swampwizOriginal Author
bevangel_i_h8_h0uzz
Related Discussions
Indoor Ensete from 6' to 17' in 1 and 1/2 months (pic)
Q
Bi-Fold Door from La Cantina Through Hudson Street Designs- pt 1
Q
Ok to put 1/4" drywall over a pocket door frame?
Q
Custom bifold patio door won't fit...who is responsible?
Q
swampwizOriginal Author