Your opinion please: Repost
futuremogul
15 years ago
Related Stories

DECORATING GUIDESNo Neutral Ground? Why the Color Camps Are So Opinionated
Can't we all just get along when it comes to color versus neutrals?
Full Story
BATHROOM DESIGNUpload of the Day: A Mini Fridge in the Master Bathroom? Yes, Please!
Talk about convenience. Better yet, get it yourself after being inspired by this Texas bath
Full Story
DECORATING GUIDESPlease Touch: Texture Makes Rooms Spring to Life
Great design stimulates all the senses, including touch. Check out these great uses of texture, then let your fingers do the walking
Full Story
TILEMoor Tile, Please!
Add an exotic touch with Moroccan tiles in everything from intricate patterns and rich colors to subtle, luminous neutrals
Full Story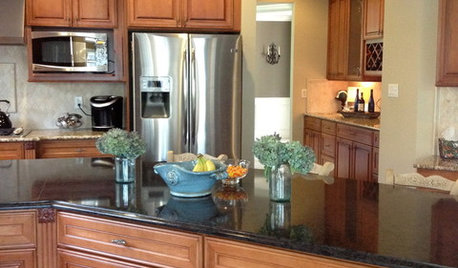
DECORATING GUIDESThe Hottest Houzz Discussion Topics of 2012
Discussions rocked and rolled this year with advice, support, budding friendships — and oh, yes, a political opinion or two
Full Story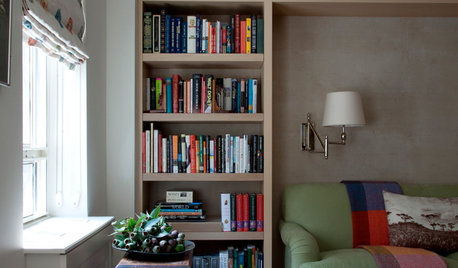
LIFEWhen Design Tastes Change: A Guide for Couples
Learn how to thoughtfully handle conflicting opinions about new furniture, paint colors and more when you're ready to redo
Full Story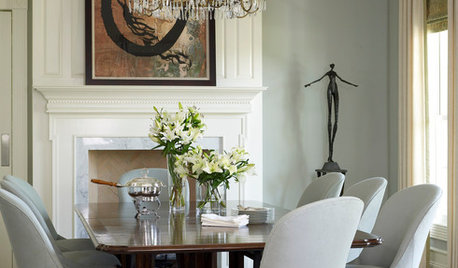
Sales Secrets for Interior Designers
Pro to pro: Learn 3 proven techniques to please clients and increase revenues, developed by a designer with 40 years of success
Full Story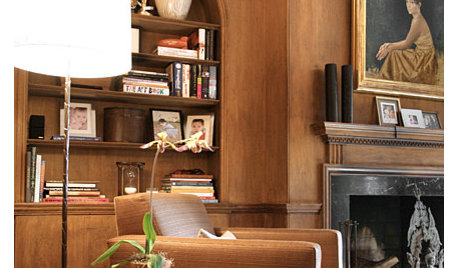
DECORATING GUIDESLuxuriate in a Gentlemen's Club Look at Home
Rich colors, comfy furniture and cozy paneling make these masculine spaces inviting, but you can keep them as private as you please
Full Story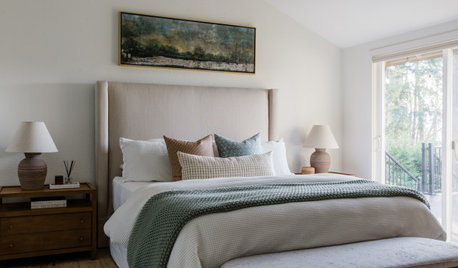
FEEL-GOOD HOMESimple Pleasures: The Joy of Fresh Sheets
Make your bed a place of comfort and relaxation with good-quality linens, ample pillows and other pleasing accoutrements
Full Story
DECORATING GUIDESAsk an Expert: How to Decorate a Long, Narrow Room
Distract attention away from an awkward room shape and create a pleasing design using these pro tips
Full Story





futuremogulOriginal Author
futuremogulOriginal Author
Related Discussions
Your opinions here please on your Le Creusent?
Q
Fireplace, my progress in pics and your opinions, please!
Q
Please, your opinion matters. What's yours about my set up for Phals?
Q
Hi please give your opinions on millboard decking
Q
worthy
futuremogulOriginal Author
niecieb
bdpeck-charlotte
Marcia B
worthy
justmeinsd
dixiedoodle
Phobie Privett
bevangel_i_h8_h0uzz
futuremogulOriginal Author
futuremogulOriginal Author
futuremogulOriginal Author
chisue
futuremogulOriginal Author
chisue
futuremogulOriginal Author
brutuses
arch123
meldy_nva
chisue
futuremogulOriginal Author
newhome09
mightyanvil
carterinms
futuremogulOriginal Author
Marcia B
phoggie
Marcia B
futuremogulOriginal Author