Plans for our forever home- pls give your feedback
suzprince
14 years ago
Related Stories
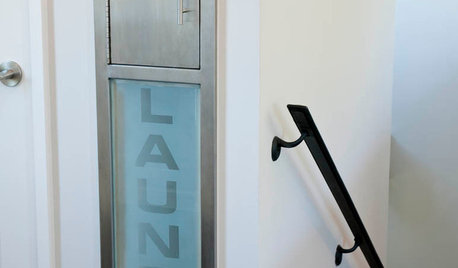
GREAT HOME PROJECTSHate Hauling Laundry? Give Dirty Clothes the Chute
New project for a new year: Install a quick route to the laundry room
Full Story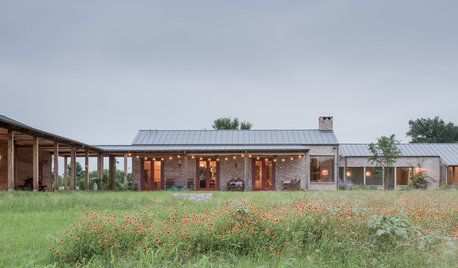
RANCH HOMESHouzz TV: An 1880s Texas Fort Influences a New Forever Home
See how this just-built Texas ranch home captures the look of history
Full Story
DECORATING GUIDES15 Ways to Give Your Home Personal Polish
Let your home sing your praises with decorating touches that reflect your unique personality
Full Story
GREAT HOME PROJECTSNew Hardware Gives Doors a Turn for the Better
New project for a new year: Get a handle on how to find the knobs, levers or pulls that will make your doors memorable
Full Story
TRANSITIONAL STYLEModern Lighting Gives Traditional Homes a Twist
Bring your home into the present by flipping the switch on a lighting upgrade
Full Story
LIFEGive Your Home a History by Telling Your Story
Share your family's epic saga — or even just kiddie doodles — for a home that's personal, meaningful and inspiring
Full Story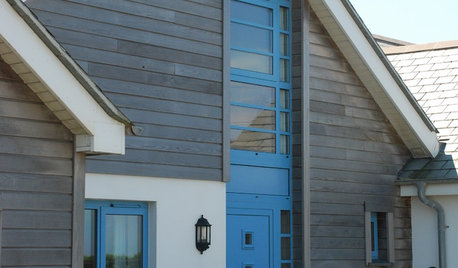
EXTERIORSThe Joyful Exterior: How to Give Your Home Just the Right Touch of Blue
Here are ways to add blue to the outside of your house — and 8 palettes to try
Full Story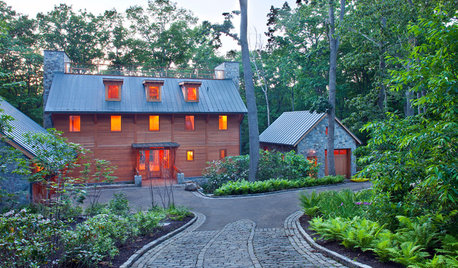
GREAT HOME PROJECTSHow to Give Your Driveway and Front Walk More Curb Appeal
Prevent injuries and tire damage while making a great first impression by replacing or repairing front paths
Full Story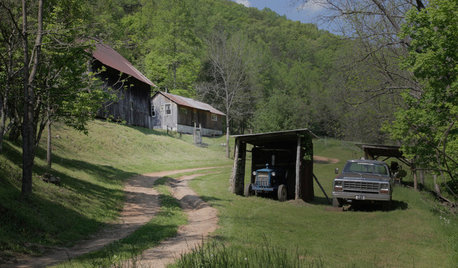
TASTEMAKERSNew Series to Give a Glimpse of Life ‘Unplugged’
See what happens when city dwellers relocate to off-the-grid homes in a new show premiering July 29. Tell us: Could you pack up urban life?
Full Story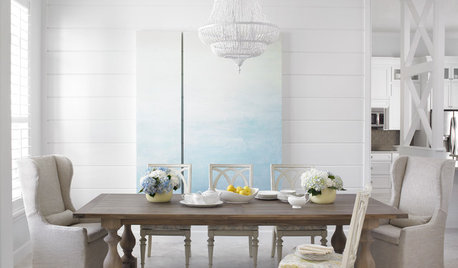
FURNITUREForever Furniture: A Buyer’s Guide to the Dining Table
There comes a time when a make-do piece of furniture won’t do. We give you a leg up on choosing the right table for you
Full Story




arch123
okhouse
Related Discussions
Investing in a small home as your "forever home"
Q
Kitchen plan - please give your feedback!
Q
Forever Home Floor Plan - Advice & Opinions Appreciated
Q
Forever Home Floor Plan Review
Q
jimandanne_mi
jolynna
lisa51417
suzprinceOriginal Author
jimandanne_mi
okhouse