Forever Home Floor Plan Review
Senthil
2 years ago
last modified: 2 years ago
Featured Answer
Sort by:Oldest
Comments (12)
Mark Bischak, Architect
2 years agocpartist
2 years agoRelated Discussions
Forever Home Plan for Retirees, comments pls?
Comments (7)My DH and I are also planning our retirement home, so I have a couple things to point out. I would not like the entrance from the garage right into the kitchen. DH putters alot in the garage, and we definitely need a "mud room" type of area to take off dirty shoes, hang coats, etc. Also, as others have pointed out, the bathrooms do not seem handicap accessible. The master shower does seem very small. If you consider that perhaps someday one of you may need help with these daily activities, there's no way two people can be in that shower together. We currently have a shower large enough to take a wheelchair into (without curb), and still able to have another person to assist. We will do the same in the new house. Other than that I think it's a very nice plan. Very little wasted space, and very functional....See MorePlans for our forever home- pls give your feedback
Comments (8)Is the reason for the distance from the garage to the house the topography? Do you get wind, rain, and snow at your altitude? If so, I'd want the garage closer to the kitchen if possible, because the older we get (we're retired, too), the less we'll probably want (or be able) to lug groceries long distances. Also, I wouldn't want the front door opening directly into the living area in a cold climate. And I don't like having anyone (mailperson, FedEx, UPS, neighbor kids selling stuff, etc.) who comes to the front door seeing everything that's going on in the living area. A defined front hall area would block cold air blasts and provide some privacy. Just some thoughts, which may not apply to you. We just built our house using ICFs to the top of the first floor. We seriously considered radiant heat, but went with geothermal instead. We also put 2" of XPS under the lower level walkout slab to help keep the heat in, and put the wood stove down there in case of emergencies and to provide supplemental heat to the entire house. For more energy efficiency, we went with solar hot water, which I highly recommend since it is cost effective, especially with the govt incentives now (that we didn't get). Anne...See MorePlease review my House Plans! 1st floor
Comments (12)Didn't we see a previous version of this drawing some weeks ago? If I'm remembering correctly, this is a big improvement over that first attempt. I have no problem with the master bedroom opening off the front entryway. It's a relatively common thing here. If you don't want guests to see into your bedroom, you close the door, and you have just a plain old entry hall. I'd leave this "as is". I would open up a door between the study and the kitchen. This would allow any future owners to use it as a dining room, if they choose. Also, if you're coming home from work with materials or a project of some sort, it'd allow you to walk straight into the study rather than walking around the staircase. I would, however, include a door -- even if it's just a pocket door. You probably want acoustical separation from the open-floor plan part of the house. I think the powder room location is bad. And the mudroom /laundry are inconvenient. You're going to have to tote laundry baskets through the entry hall, through the great room, through the kitchen, through the mudroom . . . sure, you can do it, but when you have complete control of the design, why should you? Exterior doors are expensive (and every door is a potential security problem). Do you really need one in BOTH the great room AND the dining room? They're only steps apart from one another. Personally, I'd go with windows in the great room (makes furniture placement easier) and keep the door in the dining room....See MoreHome Floor Plan Review and Ideas
Comments (17)I probably should have given more information up front. It will just be my wife and I living in the house with 2 small dogs and a cat. We will be in south east Alabama as I had said so there may be some things done differently in building down here then where others live. We are close to Florida and close to Hurricane possibilities and tornadoes. We want the whole house to fit under a symmetrical hipped roof. These types of roofs stand up better to the high winds, plus they are cheaper to build and cheaper to maintain and have less places to fail or take damage or leak. Also we lived in a house almost exactly like this (minus the garage) for four years and we very much enjoyed the floor plan. That is why we are looking at creating the same one for our forever home. It was said that there are better floor plans out there. I was wondering where you might find one that had a simple roof like this and an open lay out? If you could direct me, I would appreciate it. I have not been able to find any that don't have multiple roof lines and that have the guest rooms separated from the master. The garage does need to be smaller. We want to keep the size of the house down since there is just two of us. I had thrown a big garage on the end because I like big garages, but you are right that it should be smaller. It will be the same depth as the rest of the house and the walk door will now be on the side of the garage for better curb appeal although we don't need curb appeal because we are building in the middle of our 120 acre wooded property. I suppose when I wrote this I was actually thinking people would give me ideas of ways to better make use of space, but most the recommendations have done the opposite. That would be okay if the house was very large, but not when it is small (I know the dimensions were not clear in the picture, but I did say the halls were 4 feet wide and all doors but one was 3 feet wide so it would be relatively easy to interpolate the general size of the house from those measurements. Pocket doors save space. Having the closet doors behind another door saves space. If you were to flip the closets as suggested you would lose 12 feet of usable wall space. So for us, they don't have the same problem, but rather they have the same solution. We would rather have usable wall space than easier access to closets. The master doorway being where it is also saves us space. It allows us to put a wood stove (the dashed lines next to the master door and master closet) in the corner where it can be better seen and positioned to radiate to the whole living, dinning and kitchen area. The door to the hall provides for energy efficiency and guest privacy. The only people staying in those rooms will be guests and being able to close that door allows them to separate themselves from the rest of the house while still being able to use the bathroom. When it is just the two of us as is the usual, we can leave the door closed so that we only have to heat and cool the main area that we are using. By having the HVAC in the attic we can have shorter lines to the vents and have two returns, one in the hall and one in the main area by the master, allowing us to more efficiently cool the house even if the door to the hall is closed. When we don't want to cool beyond the hall door we can close the vents in those rooms and close the doors and limit the flow of cold air and return air to and from that area. When we are just using the wood stove the door keeps the heat in the main area if that is where we want it. Concerns of the HVAC leaking are the same as if it were on the first floor over a basement. If it were to leak it would damage the ceiling below it in either case. In the attic it is set on its side in a metal pan that will collect any leaks and has an auto shut off switch if too much water were to build up. Having the water heater in the attic saves space and would be similar case with the HVAC if it were to leak over a basement as I mentioned earlier. We will not have a tankless water heater. We will have a propane tank water heater because we prefer the faster supply of hot water to the faucet when you turn it on. With a tankless you have to wait longer for hot water at the faucet. We also prefer the consistency of temperature from a tank when hot water is being used at multiple sources. Tankless water heaters can have significant temperature changes when two faucets are drawing hot water at the same time. Also, even though a tankless water heater only heats the water when you are using hot water, it requires much more energy to provide that hot water than it does to just keep hot water hot in a tank. Probably around three times as much energy, and propane is very quick to reheat water in a tank. The up front cost of tankless is more and it ends up using about the same amount of energy so there is potential depending on how you use it that you could spend more money up front and more money over the long run. If you were to save money on energy it would not make up for the up front costs. I lived in a home for 6 years with a propane tank water heater and I lived in a home for 4 years with a propane tankless water heater and I watch my my energy consumption very closely. The master closet is a hurricane and tornado shelter so it would be expensive to widen and we are frugal people with not much need of a large closet. It can be very hot and humid in AL and there are lots of insects and critters so we do not keep our garbage in the garage. We compost all vegetable, and fruit waste as well as replant it. Any meat or non compostable food products are kept in a container in the freezer until trash day and other trash products are put in the garbage next to the sink. Once a week on trash day I take the trash to the large can and the county comes to get it. Also, walking 20 feet from the garage door to the refrigerator is insignificant to us. Our kitchen table is only 4 feet by 6 feet at its largest. The island is 4 feet by 6 feet just to give you an idea of spacing, so it should not interfere with getting to the utility room or bedroom when it is fully open, but it is normally only 4 feet by 4 feet when it is just us. In the spare bath we will keep both sinks but expand the vanity to 6 feet wide vs 5 feet wide and make the linen closet 2 feet wide vs 3 feet wide. We think that would be a better use of space. We like to have two sinks in the spare bath because the people using it are our guests. Whether it is just a husband and wife visiting or a family, we generally all tend to got to bed at the same time and the two sinks get used at the same time every time. I think I covered most things and our reasons for doing them. I appreciate everyone's input and anyone's future input. This post was edited by ReinitoDePiedra on Mon, Dec 8, 14 at 14:38...See Moremainenell
2 years agomarilyncb
2 years agoSenthil
2 years agoSenthil
2 years agoSenthil
2 years agoMark Bischak, Architect
2 years agomillworkman
2 years ago
Related Stories
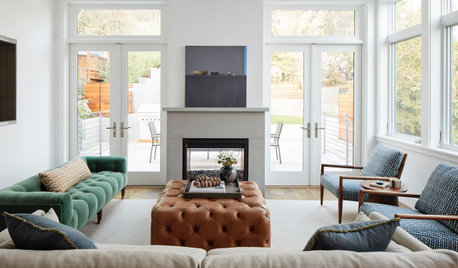
HOUZZ TOURSUpside-Down Plan Brings Light Into a Home’s Living Spaces
An architect raises the roof and adds a third-story addition to an Edwardian house in San Francisco
Full Story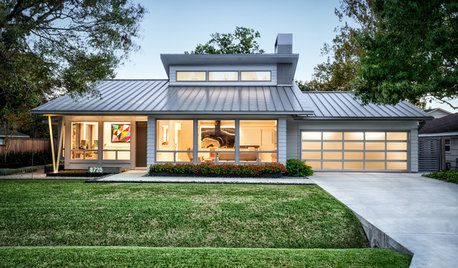
HOUZZ TVRetired Houston Couple Replaces Starter Home With Forever Home
See how the Elders built their dream home while preserving the memory of the home they lived in for nearly 4 decades
Full Story
LIGHTINGDecorating 101: How to Plan Your Home’s Lighting
These designer tricks and tips will help you find the perfect mix of lighting for every room and every mood
Full Story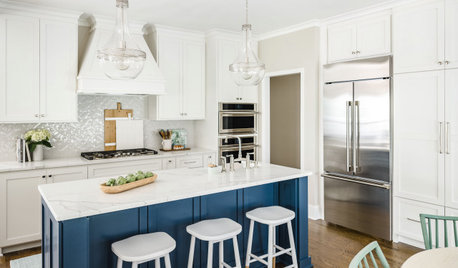
HOUZZ TV LIVEPeek Inside an Empty-Nest Couple’s Stylish Forever Home
See and read how a designer remodeled a kitchen and bathroom for clients seeking to age in place
Full Story
REMODELING GUIDESRenovation Ideas: Playing With a Colonial’s Floor Plan
Make small changes or go for a total redo to make your colonial work better for the way you live
Full Story
CONTEMPORARY HOMESHouzz Tour: Sonoma Home Maximizes Space With a Clever and Flexible Plan
A second house on a lot integrates with its downtown neighborhood and makes the most of its location and views
Full Story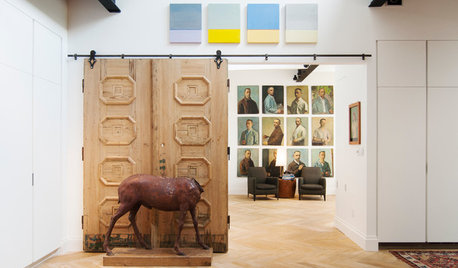
HOUZZ TVHouzz TV: Step Inside an Industrial-Chic Forever Home
See how a former commercial space becomes an art-filled dream home for 2
Full Story
REMODELING GUIDESHow to Read a Floor Plan
If a floor plan's myriad lines and arcs have you seeing spots, this easy-to-understand guide is right up your alley
Full Story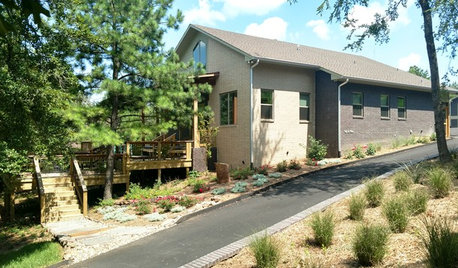
HOUZZ TOURSHouzz Tour: Couple’s Forever Home by a Texas Lake
A builder designs a house around the owners’ love of midcentury modern design and quilting
Full Story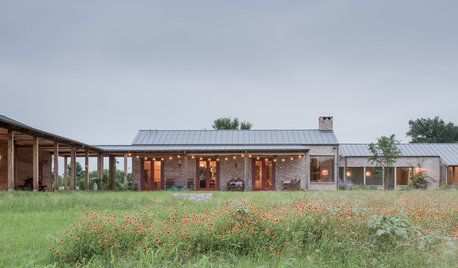
RANCH HOMESHouzz TV: An 1880s Texas Fort Influences a New Forever Home
See how this just-built Texas ranch home captures the look of history
Full Story






Jen K (7b, 8a)