Replacing alcove tub with freestanding, help please
Zophie
10 years ago
Related Stories
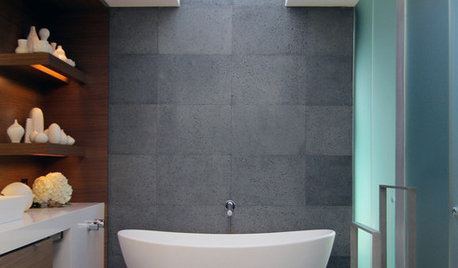
BATHROOM DESIGNLiberate Your Bathroom With a Freestanding Bathtub
Free up the design options for your bathroom with a claw-foot, pedestal or soaking tub that doesn't require a wall
Full Story
BATHROOM WORKBOOKStandard Fixture Dimensions and Measurements for a Primary Bath
Create a luxe bathroom that functions well with these key measurements and layout tips
Full Story
BATHROOM MAKEOVERSRoom of the Day: See the Bathroom That Helped a House Sell in a Day
Sophisticated but sensitive bathroom upgrades help a century-old house move fast on the market
Full Story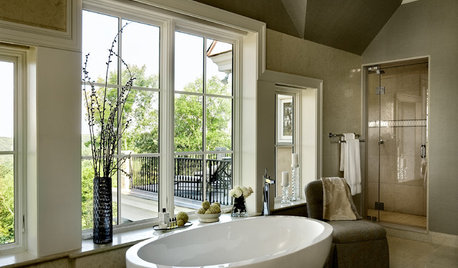
BATHROOM DESIGNExpert Talk: Freestanding Bathtubs Make a Splash
Professional designers explain why they chose freestanding tubs and how the style can enhance the design of any bathroom
Full Story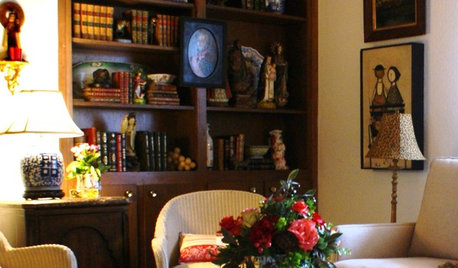
STORAGEDownsizing Help: Shelve Your Storage Woes
Look to built-in, freestanding and hanging shelves for all the display and storage space you need in your smaller home
Full Story
HOME OFFICESQuiet, Please! How to Cut Noise Pollution at Home
Leaf blowers, trucks or noisy neighbors driving you berserk? These sound-reduction strategies can help you hush things up
Full Story
Storage Help for Small Bedrooms: Beautiful Built-ins
Squeezed for space? Consider built-in cabinets, shelves and niches that hold all you need and look great too
Full Story
BATHROOM DESIGNKey Measurements to Help You Design a Powder Room
Clearances, codes and coordination are critical in small spaces such as a powder room. Here’s what you should know
Full Story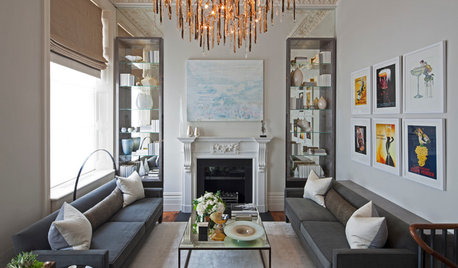
LIVING ROOMS10 Fresh Ideas for Your Fireplace Alcoves
Not sure how to make use of the space on either side of your chimney? Check out these alternatives to the standard built-in bookcase
Full Story
BATHROOM DESIGNUpload of the Day: A Mini Fridge in the Master Bathroom? Yes, Please!
Talk about convenience. Better yet, get it yourself after being inspired by this Texas bath
Full Story




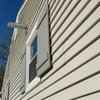
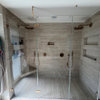
gr8daygw
MongoCT
Related Discussions
Spa/Hot BathTub Water Garden
Q
Freestanding Tubs, Clawfoot Tubs
Q
replacing round tub with clawfoot tub
Q
Need wall mounted tub faucet recommendation for freestanding tub
Q