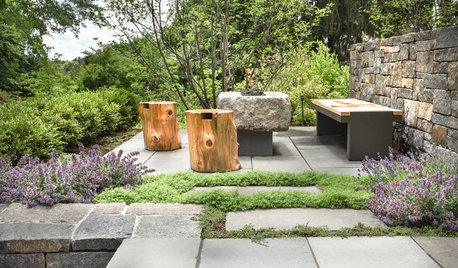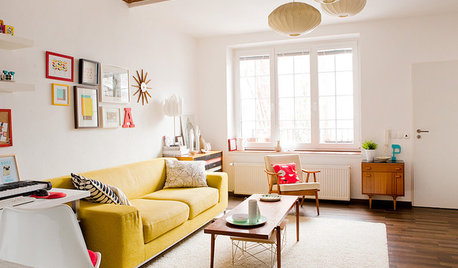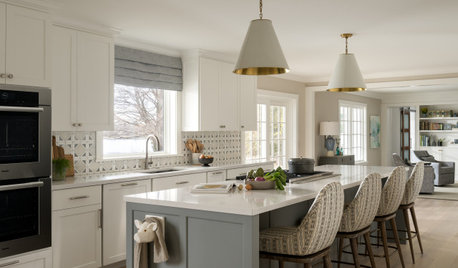Help finding a plan
tammyte
11 years ago
Related Stories

LANDSCAPE DESIGNNative Plants Help You Find Your Garden Style
Imagine the garden of your dreams designed with plants indigenous to your region
Full Story
HOUZZ TOURSMy Houzz: Online Finds Help Outfit This Couple’s First Home
East Vancouver homeowners turn to Craigslist to update their 1960s bungalow
Full Story
HOME TECHAll Is Not Lost: New Gadgets Help You Find Your Stuff
If you lose it when you lose things around the house (and who doesn't?), one of these wireless finders may be to your gain
Full Story
SHOP HOUZZShop Houzz: Fun Finds to Help You Spring Forward
Set your clocks for daylight saving time and awaken your home to the lighter days ahead
Full Story0

BATHROOM WORKBOOKStandard Fixture Dimensions and Measurements for a Primary Bath
Create a luxe bathroom that functions well with these key measurements and layout tips
Full Story
REMODELING GUIDES8 Tips to Help You Live in Harmony With Your Neighbors
Privacy and space can be hard to find in urban areas, but these ideas can make a difference
Full Story
SMALL SPACESDownsizing Help: Storage Solutions for Small Spaces
Look under, over and inside to find places for everything you need to keep
Full Story
ORGANIZINGDo It for the Kids! A Few Routines Help a Home Run More Smoothly
Not a Naturally Organized person? These tips can help you tackle the onslaught of papers, meals, laundry — and even help you find your keys
Full Story
WORKING WITH PROS5 Steps to Help You Hire the Right Contractor
Don't take chances on this all-important team member. Find the best general contractor for your remodel or new build by heeding this advice
Full Story
KITCHEN WORKBOOKHow to Find Your Kitchen Style
If you’re planning to remodel your kitchen, here’s how to find inspiration and start narrowing down your choices
Full StorySponsored
Franklin County's Preferred Architectural Firm | Best of Houzz Winner






zone4newby
User
Related Discussions
Please, please, please help me find a plan
Q
Please help me find a modest house plan
Q
Need help finding plan based on this house
Q
Need help finding this floor plan
Q
tammyteOriginal Author
tammyteOriginal Author
tammyteOriginal Author
dekeoboe
tammyteOriginal Author
Oaktown