Thoughts on Mountain Cottage House Plan
kam76
11 years ago
Related Stories
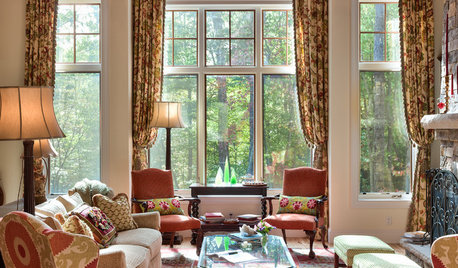
DECORATING GUIDESRoom of the Day: Rustic Meets Eclectic in a Mountain Cottage
A great room takes an unexpected design path and finds a sure route to comfort
Full Story
CRAFTSMAN DESIGNHouzz Tour: Thoughtful Renovation Suits Home's Craftsman Neighborhood
A reconfigured floor plan opens up the downstairs in this Atlanta house, while a new second story adds a private oasis
Full Story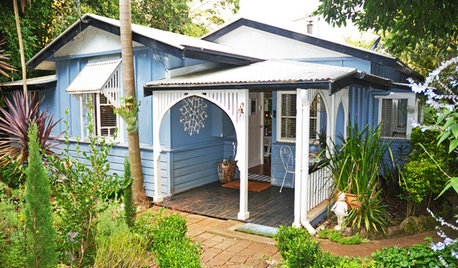
HOUZZ TOURSMy Houzz: An ‘Olde’ Blacksmith’s Cottage Lives On in Style
A chic renovation transforms this 19th-century mountain cottage from dark and dank to light and delightful
Full Story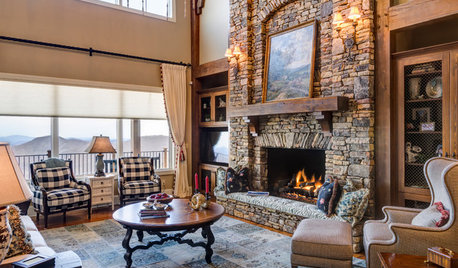
VACATION HOMESHouzz Tour: Rustic Cabin Meets Country Cottage in North Carolina
Scrumptious fabrics, the homeowners’ antiques and works from regional artists cozy up this vacation home in the mountains
Full Story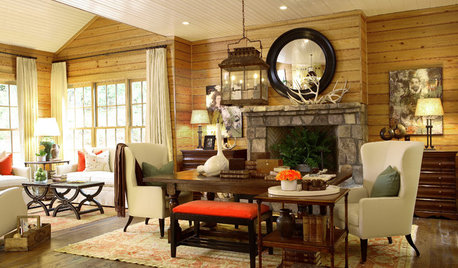
DECORATING GUIDESRooms We Love: A Mountain Retreat Made for Cold Winter Nights
Ample linen and Ushak carpets put a contemporary twist on cozy Appalachian style in a North Carolina show house
Full Story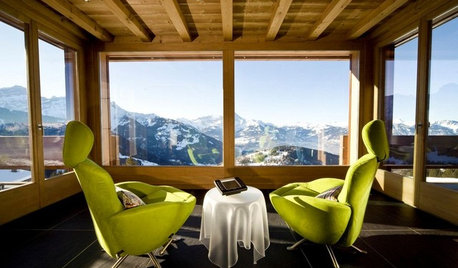
HOMES AROUND THE WORLDHouzz Tour: A Stylish Alpine Chalet With Incredible Mountain Views
Customized technology, design details and art add to the splendor of this vacation home in the Swiss Alps
Full Story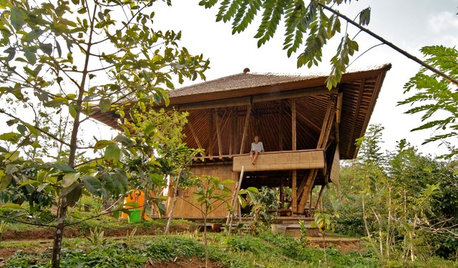
MOST POPULARMy Houzz: Open-Air Living in the Mountains of Bali
Community, jaw-dropping beauty and sustainability come together in a tropical paradise for a London expat
Full Story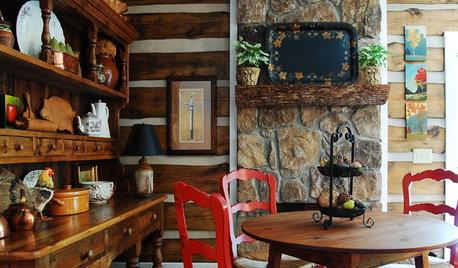
RUSTIC STYLEMy Houzz: A Rustic Log Cabin Charms in the Mountains of Alabama
An open layout, log walls and styled antiques create a comfortable, inviting getaway to share with friends and family
Full Story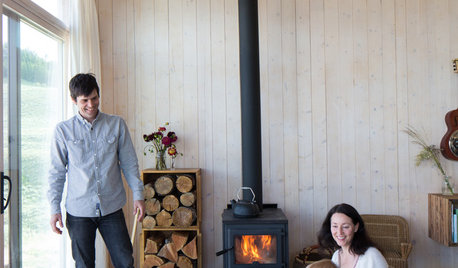
HOUZZ TOURSHouzz Tour: Family Builds Off the Grid Near the Cascade Mountains
Homeowners carefully construct a weekend home on 20 acres in remote northeast Washington
Full Story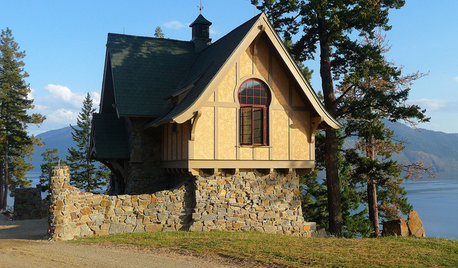
ARCHITECTUREHow to Design a Storybook Cottage
A client’s request: “Build me a house where Disney meets Tudor.” The architect explores the details that make the style
Full Story


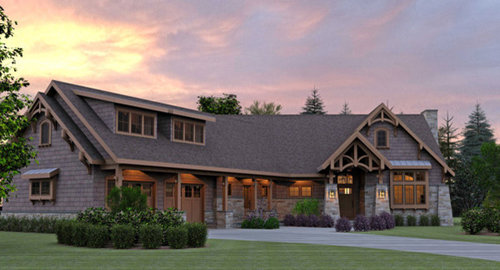

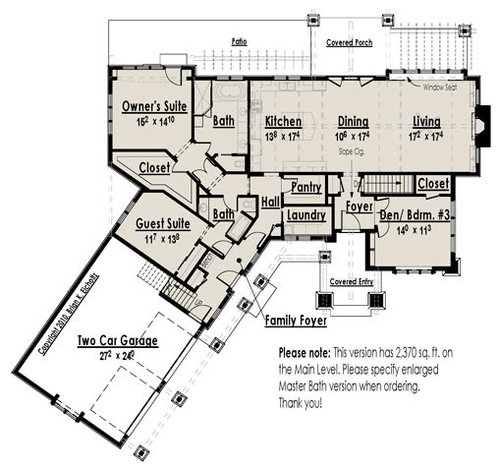
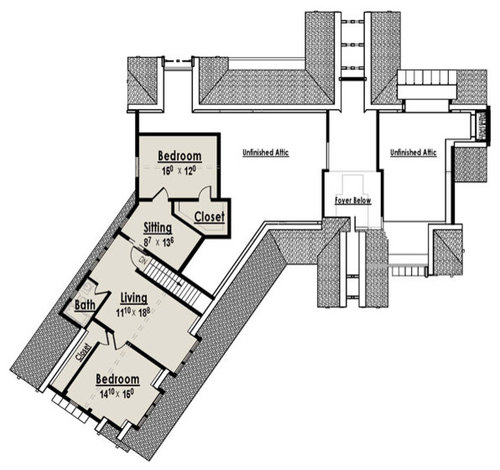
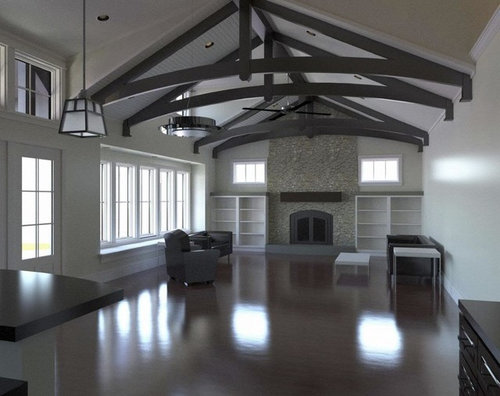



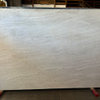
chicagoans
zone4newby
Related Discussions
Need lots of help, wanting to build Harmony Mountain Cottage
Q
Thoughts on mountains and change
Q
Home Plan Thoughts?
Q
Allison Ramsey Lake Cottage House Plan
Q
mrspete
kam76Original Author
dpusa
jimandanne_mi
jimandanne_mi
kam76Original Author
freebur2
marjen
kam76Original Author
eagle_luxury
kam76Original Author
freebur2
freebur2
User