House for us, not the norm, for sure!
mommyto4boys
14 years ago
Featured Answer
Sort by:Oldest
Comments (29)
mommyto4boys
14 years agolast modified: 9 years agoRelated Discussions
Not sure of a bunch of plants/bushes around my house, help!
Comments (4)1 Not sure - might be Ilex glabra, Inkberry - a type of Holly. It would have little black berries in the fall and inconspicuous flowers - it's grown for the leaves. 2 Some kind of Azalea or Rhododendron 3 Another Holly (Ilex spp) 4 Some kind of Pine 5 Spiraea??? Just a guess 6 The common garden Azalea you see everywhere. 7 The common garden Hydrangea you see everywhere. 8 Pieris japonica, Andromeda. It will be in blom soon. 9 Another Azalea 10 Yew. 11 Some Spruce cultivar. 12 and 13 Boxwood maybe? More likely one of the Japanese Holly (Ilex crenata) 13 (14) Rhododendron maximum, the common big Rhododendron you see everywhere WW...See MoreNot sure when house was built - deed reading confusion!
Comments (15)Check with some of the Civil War associations in your area - they can be a goldmine of information. The Library of VA has a special section for Maps & Photos & I suspect other States do as well. If I remember correctly, the original Union maps are housed at the Nat'l Archives in MD(?) and the State Library had copies of local areas but these were not allowed to be photocopied. Apparently, the Union made detailed maps (even the outbuildings) of the enemy & my house happened to be surrounded by the White House of the Confederacy, the South's largest Army Hospital, the port leading to the Atlantic, & a major munitions foundry. I saw a portion of the map in a book & started from there, only to find out I needed to go to the National Archives to order a very specific section of a specific page of a specific map & I've never spent the time nor the money to do it. Because Richmond was the Capital of the Confederacy, perhaps the residential maps were more detailed but I suspect a lot of areas were covered - maybe not so many north of the Mason-Dixon. Try googling Civil War maps, National Archives, & your area & see if anything pops....See MoreSellers not countering is now the norm?
Comments (39)hoboken - I think countering is actually a good idea for more than just the obvious reason of getting a higher price. I think it shows the buyer that you value your home and it doesn't make you look so desperate. Sometimes when a buyer's offer is accepted off the bat they start to wonder if they offered too much. A reasonable counter makes both the buyer and the seller feel like a good compromise has been met if they come to agreement. I think 'meeting in the middle' is a great response. You may not get them to say yes, but it is a very nice and friendly response and not one that would make a buyer feel that the seller isn't serious and would walk away. At least not most buyers! I would be careful with countering too high and saying no to too much, but I think that giving a good counter offer in response to an initial offer is something that can actually strenthen a transaction. This is my EXACT line of thinking on all counts. Glad to know I'm not crazy. Trust me, I'm feeling like I am some days. We don't want to appear to be desperate or a doormat. Accepting whatever they offer without countering could make them feel like they offered too much and then give them the idea to try to get further reductions after the inspection. Julie Sparksals, sorry to say it, but if you have only had 2 showings in the last 25 days, with the competition across the way you described, I think you should drop that price to 225 fast! And before the agent tour! That's the perfect time to snag some agents shopping for their current clients. You need something enticing to get buyers in the door and your listing/photos aren't doing it. Out of curiosity, where do you get the $225K number? I think the areas on the other side of I-10 are definitely not as desirable and as mentioned in another thread, people are often settling for houses that have less ammenities to get the deal, without thinking about long term consequences of buying in an area that will ultimately cost them more in landscaping, fence building, poor school district etc. Add to it such a large inventory over there and a realtor can take buyers shopping and usually find a house in one or two days. There are 60 homes for sale in a small area, but much larger than ours. Our area is small - about 200 homes with 10 on the market ranging from foreclosures to those needing tonnes of TLC and updates. It's a tough pill to swallow and I do have to talk to the realtor about whether the price drop will be best prior to the AO or not. I really do trust her experience and I think my apprehension is more stress and frustration. Price drop inevitable. To 225K, not so sure. That's what we were hoping to get and I was thinking of dropping to $230K. *sigh*...See MoreBuilding a house...not sure what to do?
Comments (12)@ mike_kaiser_gw I think there is a strong possibility that we are not going to budge you off your preconceived, "no one needs a house that expensive," notion. If I was trying to convince you otherwise, I could point out that his spending $7,500 per month on a house payment is about equivalent to someone making $100,000 buying a $195,000 home, but that would actually be incorrect. When you consider the free cash flows of both the person making $100,000 and someone of his income it would be closer to a person making $100,000 per year buying a $95,000 house. Furthermore, expansion is more expensive than building, you are essentially advising someone who can easily afford the home to spend significantly more money in the long run to appease your sense of injustice. Also, what if they don't like the look of a house that is easily expanded on? I mean really, you limit yourself to modern or farmhouse architecture if you want a home that is easy to grow. Finally, I have a great friend who lives in L.A. he just bought a great little house, about 2,800 square feet for just slightly over 2 million. The entire house is barely bigger than the basement on the house I am building and I am not even spending 30% of what he did. In some places things cost more. @ engrgirl He probably contributing the maximum $14,000 annually per child for college fund. At the rate he is going each child should have more than $400,000 for college. I know tuition rates are going up but I would say he has it covered. He is putting back money for retirement. He is also obviously concerned about the payments and is not overextending. My best guess is his absolute payment maximum for a home should be about $17,500 per month. He is being conservative! He should easily be comfortable with this payment on 65% of his income. Also, since he bought land and that has appreciated significantly in no more than 2.5 years we can gather he is in a market where real estate is appreciating. Noting that interest rates are essentially as low as they can go and the best time to use the banks money to buy a house is right now, then right now is the time to buy a house. Also, lets not forget that the house is going to increase his take home pay by $18,900 per year. And he is going to be stuck in the same tax bracket even at 65% of his income so the actual cost of the loan is $5,930 per month which makes it even more doable. Everyone should plan conservatively, but that doesn't mean every financial move you make has to be in anticipation of the apocalypse coming tomorrow. There is risk in almost every financial move, do yourself a favor and see that you are properly insured to mitigate losses but in the end take a few risks, it's only money, plan but don't panic. The financial planner in me says he will be comfortable with the payments, and I could have told him that. But my advice was designed to make him feel he is comfortable with the payments, which only he can do....See Moretonig
14 years agolast modified: 9 years agopps7
14 years agolast modified: 9 years agogopintos
14 years agolast modified: 9 years agoponydoc
14 years agolast modified: 9 years agomommyto4boys
14 years agolast modified: 9 years agoyoung-gardener
14 years agolast modified: 9 years agopps7
14 years agolast modified: 9 years agosombreuil_mongrel
14 years agolast modified: 9 years agothisishishouse
14 years agolast modified: 9 years agoyoung-gardener
14 years agolast modified: 9 years agoyoung-gardener
14 years agolast modified: 9 years agofirsttimebuilder
14 years agolast modified: 9 years agomommyto4boys
14 years agolast modified: 9 years agoyoung-gardener
14 years agolast modified: 9 years agomommyto4boys
14 years agolast modified: 9 years agomommyto4boys
14 years agolast modified: 9 years agomommyto4boys
14 years agolast modified: 9 years agogopintos
14 years agolast modified: 9 years agothebuilder
14 years agolast modified: 9 years agopetepie1
14 years agolast modified: 9 years agoUser
14 years agolast modified: 9 years agoonlygirlsmom
14 years agolast modified: 9 years agomommyto4boys
14 years agolast modified: 9 years agolambgirl
14 years agolast modified: 9 years agopps7
13 years agolast modified: 9 years agoE K
8 years agojuddgirl2
8 years agolast modified: 8 years ago
Related Stories
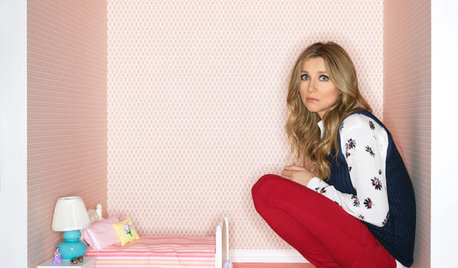
LIFETell Us: Do You Know How to Live With Your Parents?
If you've tried multigenerational living under one roof, we'd love to hear the details
Full Story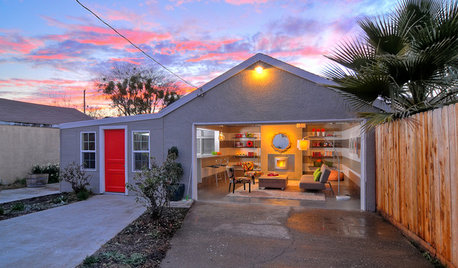
GARAGESHouzz Call: Show Us Your Garage Conversion
Have you switched from auto mode into workshop, office, gym or studio mode? We'd love to see the result
Full Story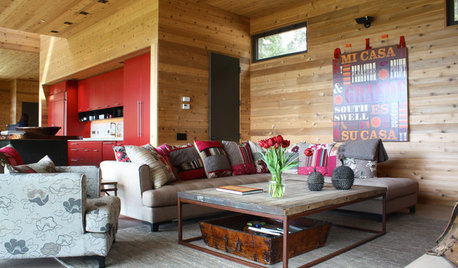
HOUZZ TOURSMy Houzz: Contemporary Camp Style Wows on the U.S. West Coast
Guest cabins, a barn for parties and a spacious communal bathroom make a couple's coastal home an entertaining dream
Full Story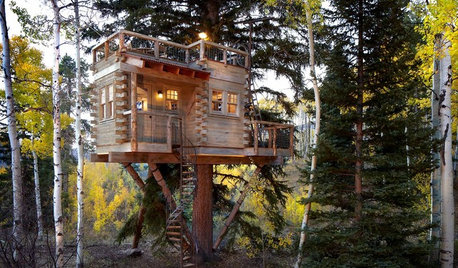
TREE HOUSESHouzz Call: Show Us Your Well-Designed Treehouse or Tree Fort!
Got a great treehouse or tree fort? We want to see it! Post yours in the Comments and we’ll feature the best in a future article
Full Story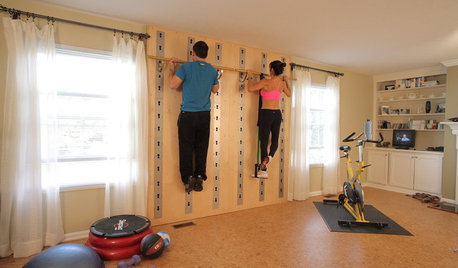
HOME GYMSHouzz Call: Show Us Your Home Gym or Exercise Space
Whether you have a fully devoted room with all the dumbbells and whistles or a bedroom corner, we want to see how fitness fits in your house
Full Story
Houzz Call: Show Us Your Paint Makeovers
Let your newly repainted house or room do the "How d'ya like me now?" strut right here — it might just be featured in an upcoming ideabook
Full Story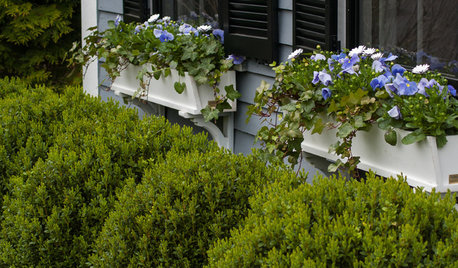
GARDENING GUIDESMake Sure You Read This Before Buying New Plants
Follow these 10 plant-selection tips to avoid buyer’s remorse
Full Story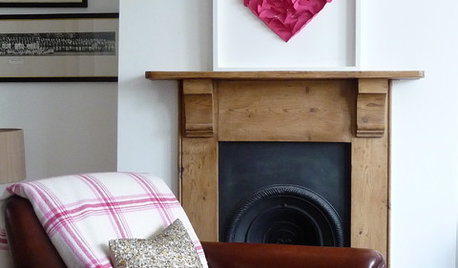
VALENTINE’S DAYTell Us: Why Did You Fall in Love With Your House?
What was it about your house that made your heart flutter? Share your photo, and it could make the Houzz homepage
Full Story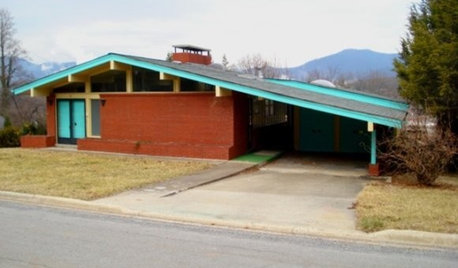
LIFEHouzz Call: Show Us the House You Grew Up In
Share a photo and story about your childhood home. Does it influence your design tastes today?
Full Story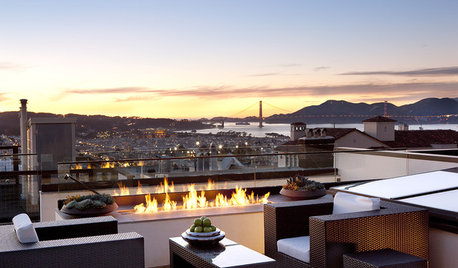
FUN HOUZZHouzz Call: Tell Us About Your Dream House
Let your home fantasy loose — the sky's the limit, and we want to hear all about it
Full Story


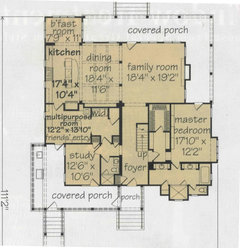
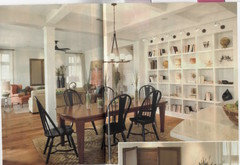

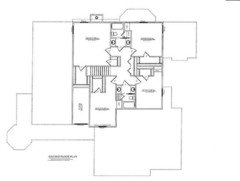
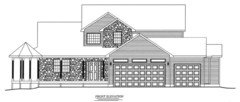


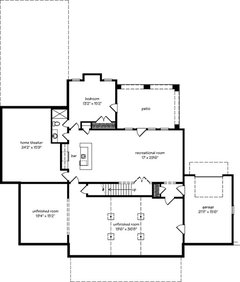



dekeoboe