Feedback desired on floor plans
umsteadrunner
13 years ago
Featured Answer
Sort by:Oldest
Comments (19)
nini804
13 years agobethohio3
13 years agoRelated Discussions
Feedback - Floor Plan and Site Plan
Comments (27)Your entire front yard is a driveway. Is this lot on a corner or a cul de sac? If on a corner, perhaps you can move the garage off the front elevation into a less prominent location. Like others have suggested, I think you need more light in the center of the home. Have you considered a large interior courtyard surrounded on all sides by the home? Four feet seems narrow and visually weak for a front walkway. I'd widen to 5' or 6' to allow two to walk comfortably side-by-side. Make the front porch large enough to have chairs and a table. Fire your architect whose primary job is to organize space....See MoreFeedback on floor plan
Comments (43)@Sumod, I don't worry as much about natural light in the kitchen as I do with other rooms. I do want really good lighting in the kitchen (ceiling and under counter lighting, lighting over the island/peninsula. I generally make breakfast early in the morning - might still be dark out, and I cook dinner every night, again it may be dark out. My habit is to hit the light switch when I walk into the kitchen. Even if it is the middle of the day and the kitchen is lit by the sun I automatically flip the light switch on. Kitchens without direct sunlight can be lit with other lighting and function really well and feel light and bright and cheerful. How well the kitchen and living areas function is really dependent on how you live in the space. I have a dining area next to the kitchen with a table. I have eaten a dozen meals at the table in the past 4 years. I also only have 2 bedrooms, a guest room and my master bedroom. I live alone. I have 3 other rooms that I use daily - Livingroom, office and craft/tv room. Most nights I eat dinner on the sofa while I am watching a bit of TV. My mother on the other hand had seating in 3 rooms off the kitchen. (Galley Kitchen). She had a large formal dining room that could seat 12/14 people. In the family room off the kitchen we had a large round table that could seat 12 people and another expandable table that could seat 4-8 people and she had another expandable table in the sewing room off the back door entry that led into the kitchen. That table was usually used for laying out cloth for sewing projects, but often served as a spare table when the whole family gathered or used for the "kids" table, letting them have kid conversation while the adults had adult conversation. Typically we had about 14 people eating dinner at my mom's house, but if the whole family gathered it could be 30+ people. It was a busy, bustling, large family home. Most families are somewhere between these two extremes and you have to find the right balance for your family. Questions I would like to ask you are: How do you envision using each of the living areas? Are you planning on seating at the island or just in the dining area and breakfast nook? Do you enjoy watching television while you cook or while you are dining? How many people will be preparing meals in the kitchen at one time? How many people will be dining together most evenings? Do you have a family breakfast gathering? Do you have a family dinner gathering? How may people will be in the living room at one time? Will you all want to watch the same thing on TV or do you need two tv viewing spaces? (Football or hallmark movies on Thanksgiving day?) Do you need space for music or reading or a space for playing board games or a space for working on crafts? I prefer a peninsula over an island. I don't like my workspace broken up with an island. I would have seating at the peninsula and use the nook for a games table or place to build a puzzle. I would want the TV viewable from the kitchen. I would place a sofa or sectional across the living room (17' length and use 2 or 3 chairs for additional seating. I would place the TV where the fireplace is and wouldn't have a fireplace. I would have a sofa back table behind the sofa to give the open space a feeling of being utilized. Maybe something like this:...See Morefloor plan feedback on detached adu
Comments (27)Not to be mean Callista but I don't like the plan for either situation you've stated for it's use. Maddlelee's floor plan are more in tune for an ADU but yours is just awkward to say the least. Put a Kitchen/dining/living room with a 1/2 bath on the first floor. Put 2 bedrooms and a 3/4 or full bath on the second floor. You will maximize the return on your investment as a rental and when and if the time comes for any old folks to move in just add a stair lift for $3-5 grand if it's needed. What you have now is awkward if not impossible for entertaining and a tough situation to live in. Scrap the loft, the division between the kitchen and living room and reconfigure the stairs, bathrooms and closets. I really think you've tried to include features you like but are not right for a small apartment, and it should be more functional for someone to live in, and a better use of space. And if that round thing behind the coat closet is a hot water heater it should be on the other side closer to the bathrooms and kitchen sink and not 18+ feet away....See MoreDesign help: Kitchen / pantry / floor plan feedback?
Comments (34)OK, spent some time with cabinet & ID. We created access to the pantry and modified based on the incredibly helpful feedback from everyone (especially @mama goose_gw zn6OH & @Buehl!). Attached here is the latest floor plan. Having access to the pantry is great, and having the dishwasher on the outside makes cleanup zone much improved, close proximity to dish cabinet, and trash seems better positioned. Still wondering if the primary prep zone is sufficient (about 38" on either side of the sink on island). Also, per your feedback @Buehl, wondering if we should change our potfiller to something like this: https://www.houzz.com/discussions/2699429/prep-sink-next-to-range-how-close-is-perrrrfect, so that we have a secondary prep zone with access to water. Any other thoughts? I love the cleanup zone you had proposed @Buehl, but not sure how to get that while managing our window constraints & pantry access. One option maybe would be to shift from two windows to one? Not sure. Already feeling this is wildly improved, so very thankful to you all for your help!...See Moremomto3kiddos
13 years agoumsteadrunner
13 years agolavender_lass
13 years agowhallyden
13 years agojuniork
13 years agominnesotaguy28
13 years agoumsteadrunner
13 years agoumsteadrunner
13 years agomotherof3sons
13 years agolavender_lass
13 years agoumsteadrunner
13 years agoPeter Olmsted
13 years agoumsteadrunner
13 years agochisue
13 years agoumsteadrunner
13 years agoumsteadrunner
13 years ago
Related Stories
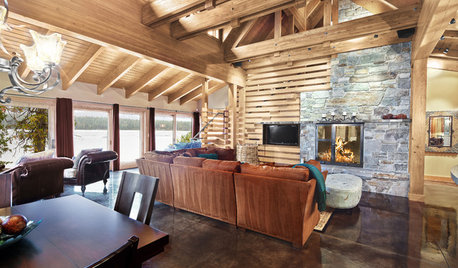
REMODELING GUIDESObjects of Desire: Beautifully Individual Concrete Floors
Concrete comes in more colors and finishes than ever before. See if these 6 floors open your eyes to the possibilities
Full Story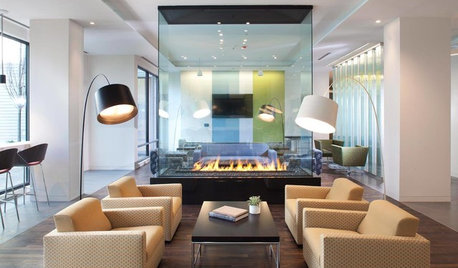
FIREPLACESObjects of Desire: Modern Fireplaces Play Many Roles
Space definers, warmth bringers, soul stirrers ... these modern fireplaces earn their keep for more than their good looks
Full Story
REMODELING GUIDESRenovation Ideas: Playing With a Colonial’s Floor Plan
Make small changes or go for a total redo to make your colonial work better for the way you live
Full Story
REMODELING GUIDESBathroom Remodel Insight: A Houzz Survey Reveals Homeowners’ Plans
Tub or shower? What finish for your fixtures? Find out what bathroom features are popular — and the differences by age group
Full Story
ARCHITECTUREOpen Plan Not Your Thing? Try ‘Broken Plan’
This modern spin on open-plan living offers greater privacy while retaining a sense of flow
Full Story
WORKING WITH PROSUnderstand Your Site Plan for a Better Landscape Design
The site plan is critical for the design of a landscape, but most homeowners find it puzzling. This overview can help
Full Story
REMODELING GUIDES6 Steps to Planning a Successful Building Project
Put in time on the front end to ensure that your home will match your vision in the end
Full Story
KITCHEN DESIGN9 Questions to Ask When Planning a Kitchen Pantry
Avoid blunders and get the storage space and layout you need by asking these questions before you begin
Full Story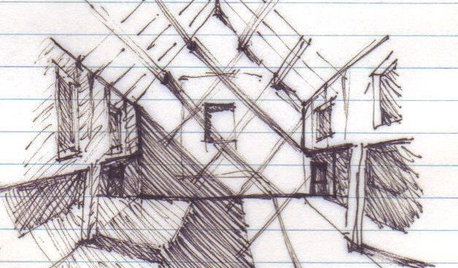
WORKING WITH AN ARCHITECTArchitect's Toolbox: 6 Drawings on the Way to a Dream Home
Each architectural drawing phase helps ensure a desired result. See what happens from quick thumbnail sketch to detailed construction plan
Full Story
CONTEMPORARY HOMESHouzz Tour: Sonoma Home Maximizes Space With a Clever and Flexible Plan
A second house on a lot integrates with its downtown neighborhood and makes the most of its location and views
Full Story


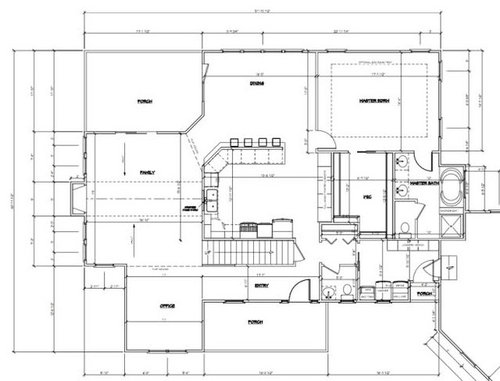

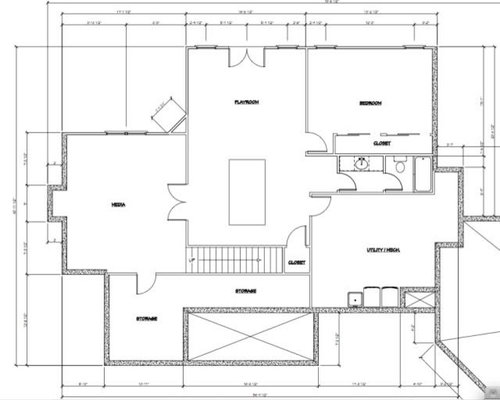

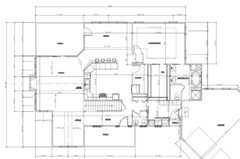



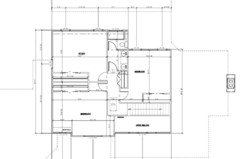



dwilton