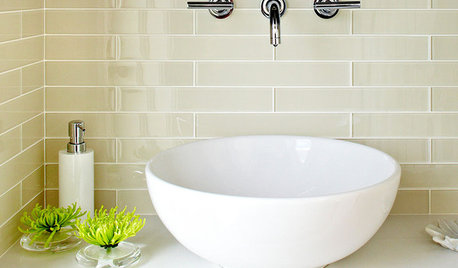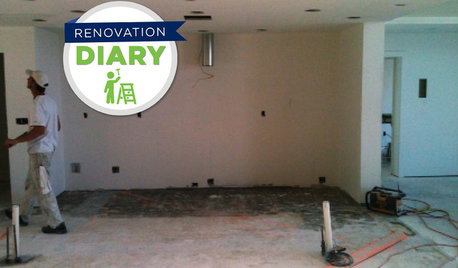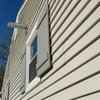Basement Bathroom Tiling Installation Questions
mrmichaeljmoore
14 years ago
Related Stories

DOORS5 Questions to Ask Before Installing a Barn Door
Find out whether that barn door you love is the right solution for your space
Full Story
BATHROOM DESIGNShould You Install a Urinal at Home?
Wall-mounted pit stops are handy in more than just man caves — and they can look better than you might think
Full Story
KITCHEN BACKSPLASHESHow to Install a Tile Backsplash
If you've got a steady hand, a few easy-to-find supplies and patience, you can install a tile backsplash in a kitchen or bathroom
Full Story
BATHROOM DESIGNHow to Match Tile Heights for a Perfect Installation
Irregular tile heights can mar the look of your bathroom. Here's how to counter the differences
Full Story
REMODELING GUIDES9 Hard Questions to Ask When Shopping for Stone
Learn all about stone sizes, cracks, color issues and more so problems don't chip away at your design happiness later
Full Story
REMODELING GUIDESFinishing Touches: Pro Tricks for Installing Fixtures in Your Tile
Cracked tile, broken drill bits and sloppy-looking fixture installations? Not when you follow these pro tips
Full Story
REMODELING GUIDESSurvive Your Home Remodel: 11 Must-Ask Questions
Plan ahead to keep minor hassles from turning into major headaches during an extensive renovation
Full Story
REMODELING GUIDESRanch House Remodel: Installing the Interior Finishes
Renovation Diary, Part 5: Check in on a Florida remodel as the bamboo flooring is laid, the bathroom tiles are set and more
Full Story
MOST POPULAR8 Questions to Ask Yourself Before Meeting With Your Designer
Thinking in advance about how you use your space will get your first design consultation off to its best start
Full Story
GREEN BUILDINGConsidering Concrete Floors? 3 Green-Minded Questions to Ask
Learn what’s in your concrete and about sustainability to make a healthy choice for your home and the earth
Full Story




mrmichaeljmooreOriginal Author
pricklypearcactus
Related Discussions
new bathroom in basement -- drain questions
Q
basement bathroom plumbing questions
Q
Basement bathroom tub install
Q
Help with bathroom remodel - BATHROOM question
Q
bill_vincent
mrmichaeljmooreOriginal Author
bill_vincent
mrmichaeljmooreOriginal Author
bill_vincent
mrmichaeljmooreOriginal Author
mrmichaeljmooreOriginal Author
bill_vincent
mrmichaeljmooreOriginal Author
mrmichaeljmooreOriginal Author
bill_vincent
mrmichaeljmooreOriginal Author
mrmichaeljmooreOriginal Author
bill_vincent
mrmichaeljmooreOriginal Author
bill_vincent
mrmichaeljmooreOriginal Author