Morton Home / Pole Building Home / Barndominium
m5askqu5
10 years ago
Featured Answer
Sort by:Oldest
Comments (7)
m5askqu5
10 years agoRelated Discussions
Buying home near utility pole or service pole
Comments (14)If a utility company damages your property during maintenance of their equipment, then they will repair it for you when their work is complete. However, if you have any trees that interfere with their utility lines they have the right to "maintain" the trees and do a "slice and dice" job on the trees. I've seen some pretty bad hack jobs on trees by utility companies. But they pay for all tree work to maintain their lines. We once had a huge cottonwood tree that had been pretty badly hacked by utility companies before we purchased the home. I was going to have the tree removed but never got around to it. One day the utility company came a knocking and told me they needed access to my yard to trim the tree branches that were touching the utility lines. I told them I was going to have the tree removed so have at it. They asked if I wanted them to remove the tree and I was ecstatic. They removed the tree at no cost when I would have been looking at several hundred dollars to have someone come in to do it for me....See MoreHas anyone built a Morton home, not barn.
Comments (0)Our new neighbors have contracted Morton to build their home. While famous for quality pole buildings they also build homes. The web site shows a variety of homes they've built and we like fe look. The neighbor home won't be done for 2-3 more months. We hope to have sold our home before then so we won't know how we like their home before we need to contract for a builder. If you've built a home based upon pole building engineering can you share some thoughts?...See MorePole barn homes
Comments (18)We don't even use pole barns on the farm, they just don't last as long. I don't see the appeal, but if you want the look and feel of a barn then start with a traditional foundation and do some type of timber frame construction. As for cost savings, when you want to save money do what everyone else is doing. Do the words special order trigger thoughts of big savings to you? While you could argue this is a real problem in the construction industry, the key to good quality at a good price is to do the same thing everyone else in your area is doing. Furthermore, stick framing is cheap, when you look at the cost of the entire house, stick framing is simply not that expensive. The entire industry is built around 2x4 and 2x6 studs, and they are cheap. When viewed in the scope of an entire home, stick framing simply isn't that much money. Just my opinion anyway....See MorePole building home vs traditional stick build
Comments (9)Wood stuck in the dirt won’t meet the building codes. Turn that into a pier and beam foundation or slab that actually will pass inspection for a home, and you add 30K-60K. 2x4 on 24” center with no tiedown straps or other bracing, won’t meet code requirements. Make that into 2x6, with proper bracing and strapping, and add 10-15K. $49 box store windows that have no double glazing and meet no standards any where turns into a 20K-40K upgrade to get even the minimum required glazing specs. Spray on adhesive cellulose at a R-5 won’t meet any insulation requirements anywhere in the US. Add 15-40K. Chicken sheds don’t require but a couple of hanging protected fixtures. An actual house requires a complete modern electrical plan. And lots of lights. Add 15-50K. Chicken sheds don’t have plumbing, unless it’s a rudimentary cold water supply only. Add another 45-75K, as this includes waste removal also. A “pole barn” is nothing but an expensive shed and an even more expensive house by the time you add all the things that a house absolutely requires. People who live in areas where they decide that they can skip doing health and safety code requirements are just paying with different costs than building costs. They choose to pay part of the costs with the health, safety, and comfort, of their family instead of money. Imagine growing up in a building that’s freezing and damp in the winter, with bits of breezes coming in through the zero air sealed and properly insulated windows and building. That’s your kids paying for a non code compliant building....See MoreUser
10 years agom5askqu5
10 years agom5askqu5
10 years agodawnk82
10 years agoAmy Smith
7 years ago
Related Stories
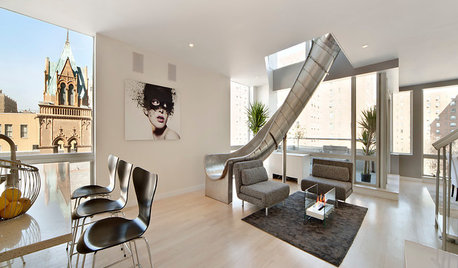
FUN HOUZZCreate the Ultimate Fun House with Chutes, Ladders and Fire Poles Too
A collection of indoor slides and crazy staircases is sure to bring out the kid in you
Full Story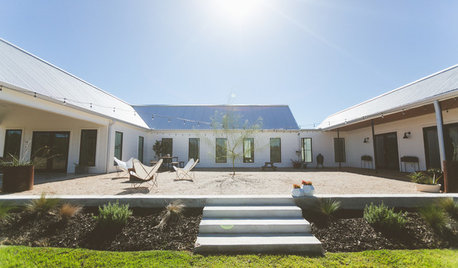
HOUZZ TOURSMy Houzz: Couple Build Their Dream Modern-Farmhouse-Style Home
A Texas interior designer and her family combine reclaimed wood, polished concrete, built-ins and vintage pieces in their new house
Full Story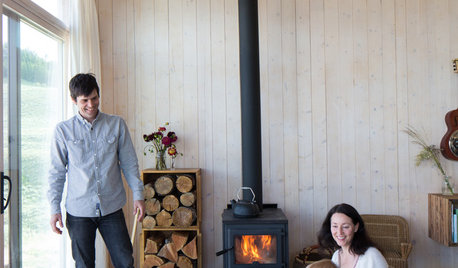
HOUZZ TOURSHouzz Tour: Family Builds Off the Grid Near the Cascade Mountains
Homeowners carefully construct a weekend home on 20 acres in remote northeast Washington
Full Story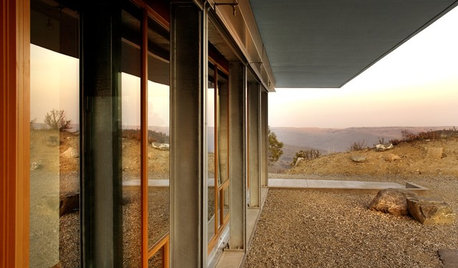
GREEN BUILDINGOff the Grid: Siting and Building to Conserve Energy
Look to low-tech solutions for big energy savings when you’re constructing a home
Full Story
ARCHITECTUREHow to Artfully Build a House on a Hillside
Let your site's slope inspire your home's design, rather than fight it
Full Story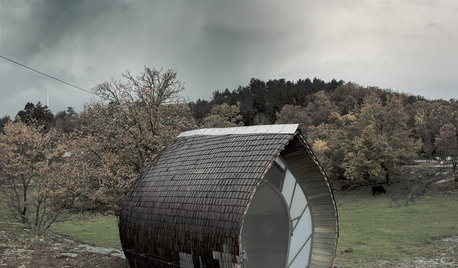
HOUZZ TOURSHouzz Tour: A Rare Tiny-Home Specimen in Sweden
With a reptilian skin and unusual architecture, this small home focuses on nature and simple living
Full Story
MOST POPULARHouzz Tour: Going Off the Grid in 140 Square Feet
WIth $40,000 and a vision of living more simply, a California designer builds her ‘forever’ home — a tiny house on wheels
Full Story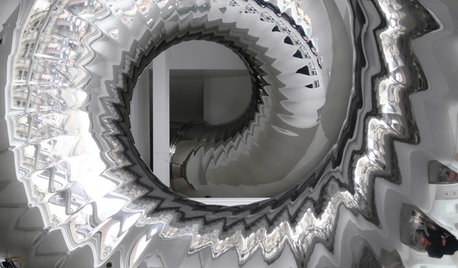
ARCHITECTUREDesign Surprises Amaze in an Eye-Popping Manhattan Penthouse
Mathematics meets fun in a most unusual 7,000-square-foot space topping a landmark New York City building
Full Story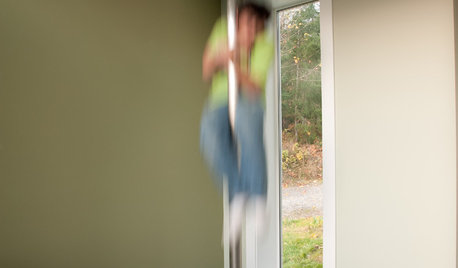
HOUZZ TOURSHouzz Tour: An Observatory Tops Off a Modern Home
Fantastic views even without a telescope, plus a fun surprise, star in this sustainable design for a Washington state family
Full Story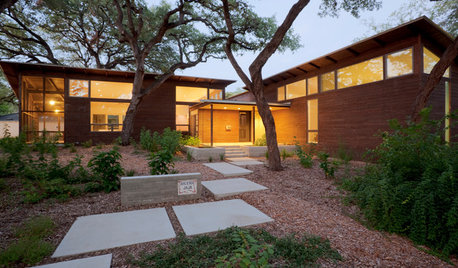
GREEN BUILDINGMeet a High-Tech Home That Monitors Itself
Energy vampires have nowhere to hide in this LEED Platinum home, as energy efficient as it is architecturally beautiful
Full Story


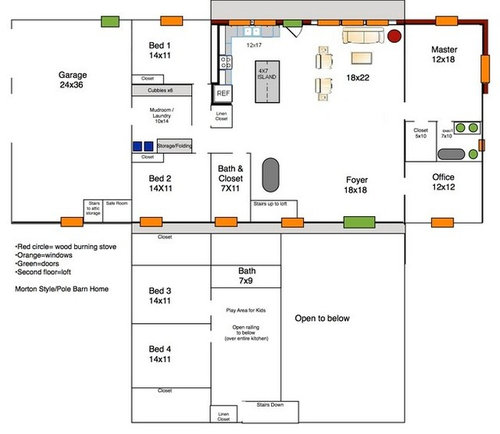
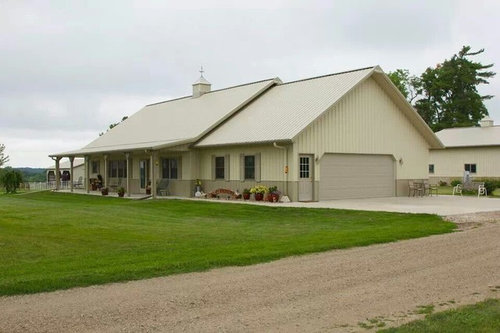



chicagoans