upstairs egress windows
mitzisue2
16 years ago
Featured Answer
Sort by:Oldest
Comments (12)
lsst
16 years agofreezetag
16 years agoRelated Discussions
Legal egress bedroom basement window height
Comments (7)R310.1 Emergency Escape And Rescue Required. Basements. habitable attics and every sleeping room shall have at least one operable emergency escape and rescue opening. Where basements contain one or more sleeping rooms, emergency egress and rescue openings shall be required in each sleeping room. Where emergency escape and rescue openings are provided they shall have a sill height of not more than 44 inches (1118 mm) measured from the finished floor to the bottom of the clear opening. Where a door opening having a threshold below the adjacent ground elevation serves as an emergency escape and rescue opening and is provided with a bulkhead enclosure, the bulkhead enclosure shall comply with Section R310.3. The net clear opening dimensions required by this section shall be obtained by the normal operation of the emergency escape and rescue opening from the inside. Emergency escape and rescue openings with a finished sill height below the adjacent ground elevation shall be provided with a window well in accordance with Section R310.2. Emergency escape and rescue openings shall open directly into a public way, or to a yard or court that opens to a public way. Exception: Basements used only to house mechanical equipment and not exceeding the total floor area of 200 square feet (18.58 m2). R310.1.1 Minimum Opening Area. All emergency escape and rescue openings shall have a minimum net clear opening of 5.7 square feet (0.530 m2). Exception: Grade floor openings shall have a minimum net clear opening of 5 square feet (0.465 m2). R310.1.2 Minimum Opening Height. The minimum net clear opening height shall be 24 inches (610 mm). R310.1.3 Minimum Opening Width. The minimum net clear opening width shall be 20 inches (508 mm)....See MoreHeight of Egress Windows in Basement
Comments (8)Pretty easy to look up. In the US? Some states have diff codes but most are based on IBC. Your architect should know. "For determining egress window sizes and placement, the International Building Code advises that every bedroom must contain at least one egress window. It must be at least 5.7 square feet, that is at least 20 inches wide by 24 inches high, with an opening no higher than 44 inches from the floor."...See MoreMissing egress window header
Comments (49)Glad that you spoke to the inspector, that is always the right move. Over the years I've found that they may be looking for something different than one might expect based on IRC. WI uses UDC which varies in some areas for one, but even more than that, some inspectors enforce what they want. That's a lesson learned the hard way... although I'm still puzzled how they approved a permit without a drawing, survey, etc? As Todd mentioned, hopefully you are able to recoupe a nice chunk of money from the contractor but that will likely be easier said than done....See Moreundecided on egress window in basement
Comments (5)You only needed an egress window if there is a bedroom. If there is no bedroom you don't need one but some people make windows larger to get more light in... As the look goes if the foundation surface is exposed enough above ground it is easy to make a larger window, if the ground level comes up high you need to make a well in order to have a large window. They make nice wells now that come as kits, or you can create a masonry well with a drain connected to it, some wells come with sealed well covers that can be opened or permanently sealed depending on the preference and how much you will willing to spend. To give you an example, I'm designing a project right now for a customer, they did larger windows with a masonry well surround, but now they think to go for the whole "shebang" here is an example of before and after to give you an idea. Before After the window under the deck was also added it was a solid wall. This is in the design stage...See Morejaymielo
16 years agomightyanvil
16 years agomitzisue2
16 years agomightyanvil
16 years agomightyanvil
16 years agomightyanvil
16 years agomeldy_nva
16 years agokpan
16 years agosue36
16 years ago
Related Stories

LIVING ROOMSRoom of the Day: Sink Into This Cozy Upstairs Lounge
Cushy furniture, great reading light and dashes of color make this sitting room a couple’s favorite hangout
Full Story
GREAT HOME PROJECTSUpdate Your Windows for Good Looks, Efficiency and a Better View
Great home project: Replace your windows for enhanced style and function. Learn the types, materials and relative costs here
Full Story
REMODELING GUIDESWhich Window for Your World?
The view and fresh air from your windows make a huge impact on the experience of being in your house
Full Story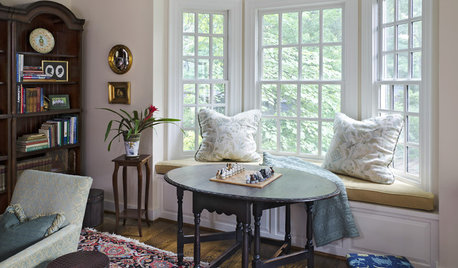
GREAT HOME PROJECTSHow to Add a Window Seat
Get a comfy, cozy spot with a view — and maybe even extra storage too
Full Story
HOMES AROUND THE WORLDMy Houzz: Traditional in Front, Modern in Back
An Australian family of 6 adds a 2-story addition with an upstairs area just for the kids
Full Story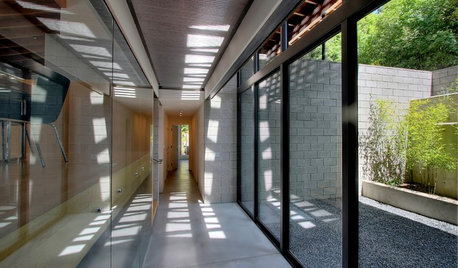
ARCHITECTUREDesign Workshop: How to Borrow Light
You can save energy by using glass walls, windows and skylights to bring sunlight into dark areas of your home
Full Story
WINDOWS11 Ways to Create Indoor-Outdoor Connections
Expand nature's soothing embrace with sliding doors, covered porches, generous windows and more
Full Story
WINDOW TREATMENTSBedroom Window Treatments to Block the Light
Sleep tight with curtains, shades and more designed to keep out bright rays while letting stylishness in
Full Story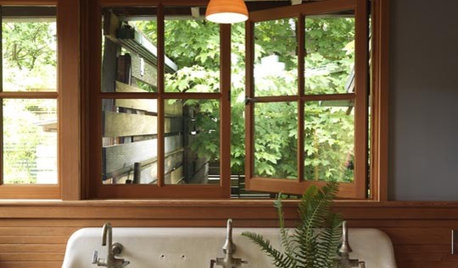
REMODELING GUIDESRenovation Detail: The Casement Window
If heaving open your windows leaves you winded, let the cranks or cam handles of casement windows bring in an easier breeze
Full Story


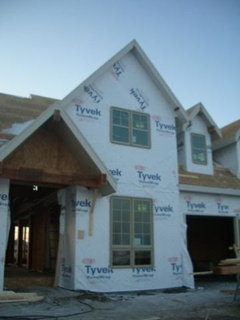
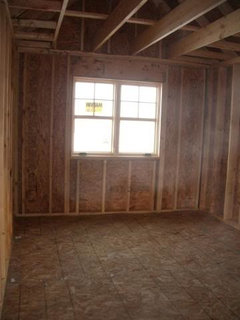




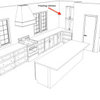
mightyanvil