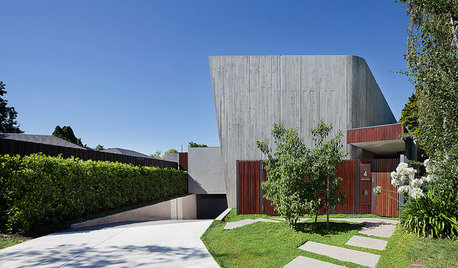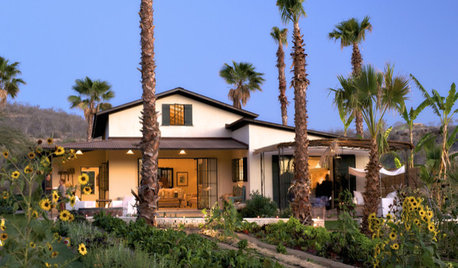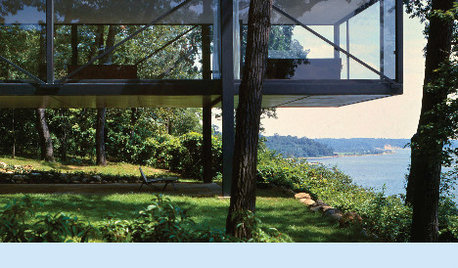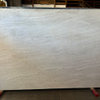Hello all! first let me say thanks to everyone who posts here, you have helped us more than I ever imagined.
Pics... http://www.facebook.com/album.php?aid=186729&id=750730728&l=e75e6c22eb
Our home burned last July 19th. the original home was 3 A-frames with apx 5000 square feet. One A-frame was open from floor to ceiling and contained an indoor pool with 2 six foot in diameter crystal chandaliers from 1902. The pool area was left standing and we were able to recover the chandaliers before demolition. The only original structure is the attached "helicopter" garage (original builder during the coal boom of the 80's). You can see in the pics of the new build that we used it in the new design. We were able to save the foundation so we sat down a couple of weekends after the fire with the computer and a basic outline of the remaining foundation. We did away with all the open to the second floor areas and moved the pool outside. this left us with apx 9900 square feet. Partner and I have just adopted 3 siblings ages 2,3,5 so the new house has been designed around kids and family.
Highlights
-we used our contents reimbursement check from the insurance and paid off our old mortgage. We have few material things now but it will be worth it since we wont be spending a dollar more than the check for the house from the insurance.
-from the start I wanted to be the GC, I ended up hiring the older guy who did the demolition with his backhoe and 4 or 5 guys of question to oversee the job and call on his extensive contacts. neither of us have ever built a house but I have done my own 1000sf addition myself several years ago. I took over the whole project a month ago when we bacame officialy dryed in.
-entry hall was designed for the salvaged chandalier and has 2 staircases.
- the front doors are 10' and are waiting for their iron inserts
-dining room 18'x20'
-family entry room (not mud room but formal)
-living room with original fireplace
-powder room (sink pictured at the end of our pics)
- kitchen is seperated by french doors.
- 2 diswashers
- trash compactor
- 5 burner gas cooktop
- 5 burner electric cooktop
- double oven combo
- oven/microwave combo
- vegetable sink
- commercial freezer
- commercial fridge
- chest type icemaker
- chilled water dispenser
- instant hot water dispenser
- dedicated tankless water heater
- food pantry 9'x8'
- butlers pantry 10'x8' with sink and warming drawer
- media room (over the old pool) 30'x14'
- playroom with raised stage area (over the old pool) 30'x22'
- family powder room
in the old helicopter garage...
- consession stand (cotton candy, popcorn and snowkone machines)
- sink, dishwasher, trash compactor, ice machine, fridge and pepsi fountain machine.
- adult bar
-dance floor with nightclub lighting system and effects 25'x20'
upstairs
- master bedroom 30'x28'
- screened in porch off master bedroom 10'x30'
- master closet 12'x20'
- master bath 20'x30'
- Shanes bedroom and bathroom
- Trinity's bedroom and bathroom
- Emmies bedroom and bathroom
- front guest room and bathroom with whirlpool tub
- side guest room and bathroom with whirlpool tub
(bedrooms and baths average 12'x14' and 12'x12' for the baths)
- laundry room
- wiring and storage room
- 1st floor is 10' ceilings with 8' interior doors and 4'x6'6" windows.
- 2nd floor is 9' ceilings with 8' interior doors and 4'x6'6" windows.
-4 5ton heat pumps with zoned
I have pulled most of the wire and all of the medial wire, cut probably 70% of the lumber, learned how to operate a backhoe and spent on average 14 hours a day on site since the demolition ended around the first of Sept.
we are waiting for the last payment (apx $150k)from the insurance company to finish out but as of the time the last pics were taken we were at $36 per square foot and that includes the $38k pool.
anyway sorry for so long just wanted to share. and oh by the way, any suggestions for the exterior would be great since thats the one thing i forgot to design!!!!














kelhuck
macv
Related Discussions
Restarting House Design Process (VERY, very long)
Q
Tying in lighting to the design of the house - Links/Pics
Q
My very old cat is dry heaving A LOT (sorry very long post)
Q
Grounding/Bonding Pool (Pic/Link)
Q
worthy