Creating a Sense of Entry...
sweeby
14 years ago
Related Stories

MOST POPULAR5 Remodels That Make Good Resale Value Sense — and 5 That Don’t
Find out which projects offer the best return on your investment dollars
Full Story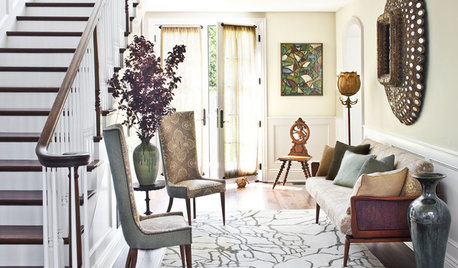
DECORATING GUIDESHouzz Tour: Layered Look Adds a Fresh Sense of Style
Midcentury art, pottery and a mix of furnishings bring a hip edge to a traditional Los Angeles home
Full Story
PRODUCT PICKSGuest Picks: A Pale Color Palette to Quiet the Senses
Set a soothing tone with neutral colors and inspiring artwork for a room that's a real retreat
Full Story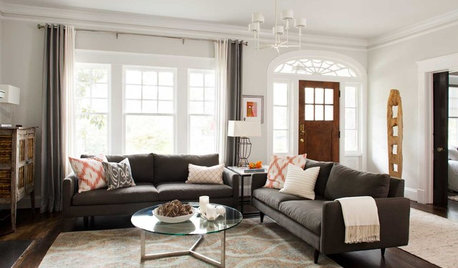
ENTRYWAYSNo Entryway? Create the Illusion of One
Create the feeling of an entry hall even when your door opens straight into the living room. Here are 12 tricks to try
Full Story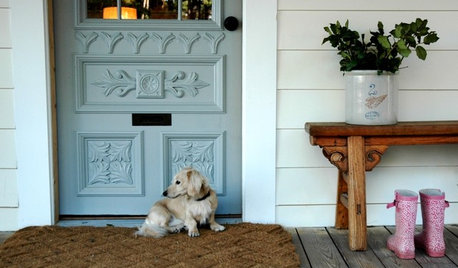
DECORATING GUIDESDecorate With Intention: Create a Welcoming Entry
Porches and entryways should graciously greet you as well as guests in your home. Here, some welcoming ideas
Full Story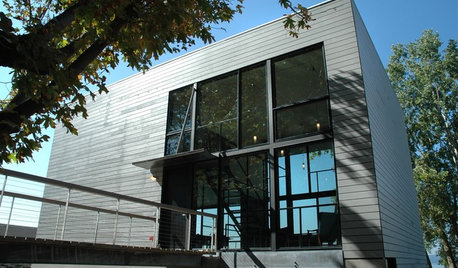
REMODELING GUIDESBridges Home: A Sense of Entry
Elevated Walkways Heighten the Experience of Arrival
Full Story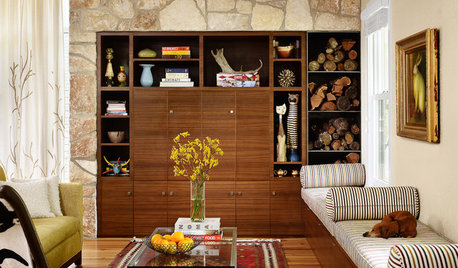
DECORATING GUIDESEngage the 5 Senses for Decorating Appeal
Create positively pleasing rooms by bringing sights, sounds and more that soothe or stimulate as you desire
Full Story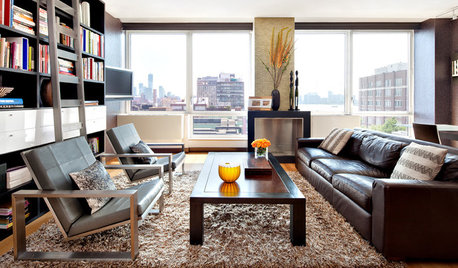
FEEL-GOOD HOMEDesigning for Pleasure: Appeal to the Senses at Home
Homes that look, feel and smell good foster mental and physical well-being. Here's how to create sensory comfort in all kinds of rooms
Full Story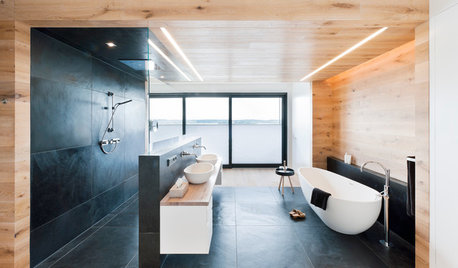
BATHROOM DESIGNDream Spaces: Spa-Worthy Showers to Refresh the Senses
In these fantasy baths, open designs let in natural light and views, and intriguing materials create drama
Full Story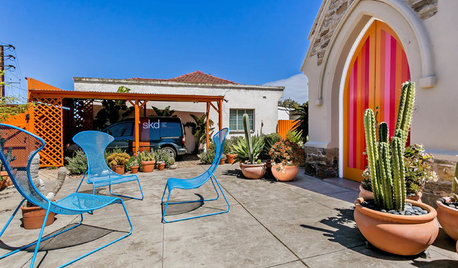
CURB APPEAL15 Ways to Create a Welcoming Front Yard
These homes featured on Houzz offer a neighborly view to the street
Full StorySponsored
Columbus Area's Luxury Design Build Firm | 17x Best of Houzz Winner!





creek_side
jimandanne_mi
Related Discussions
Entryways in a SH
Q
Motion sensing entry light--x-post
Q
Cover ugly meters! Create a welcome entry
Q
Floor Plan Review
Q
sweebyOriginal Author
jimandanne_mi
bebetokids
sweebyOriginal Author
lyfia
jimandanne_mi
sweebyOriginal Author
jimandanne_mi
bevangel_i_h8_h0uzz
reyesuela