Please vote...pocket doors or not
rushmom3
14 years ago
Related Stories

KITCHEN DESIGNKitchen Layouts: A Vote for the Good Old Galley
Less popular now, the galley kitchen is still a great layout for cooking
Full Story
HOME OFFICESQuiet, Please! How to Cut Noise Pollution at Home
Leaf blowers, trucks or noisy neighbors driving you berserk? These sound-reduction strategies can help you hush things up
Full Story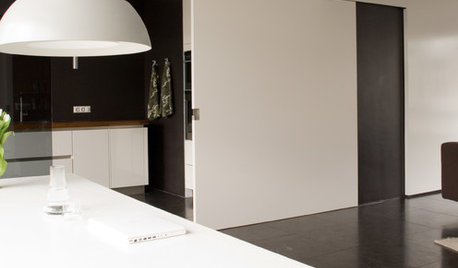
DESIGN DETAILSThe Secret to Pocket Doors' Success
Pocket doors can be genius solutions for all kinds of rooms — but it’s the hardware that makes all the difference. See why
Full Story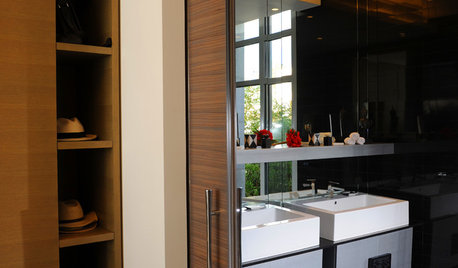
DOORSDiscover the Ins and Outs of Pocket Doors
Get both sides of the pocket door story to figure out if it's the right space separator for your house
Full Story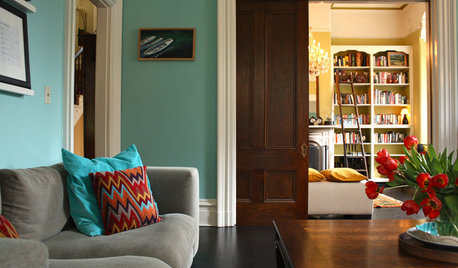
REMODELING GUIDESPocket Doors and Sliding Walls for a More Flexible Space
Large sliding doors allow you to divide open areas or close off rooms when you want to block sound, hide a mess or create privacy
Full Story
DECORATING GUIDESPlease Touch: Texture Makes Rooms Spring to Life
Great design stimulates all the senses, including touch. Check out these great uses of texture, then let your fingers do the walking
Full Story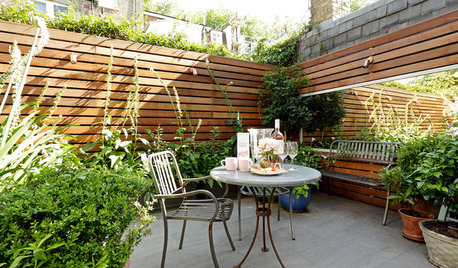
CONTAINER GARDENSPocket Gardens, Pint-Size Patios and Urban Backyards
A compact outdoor space can be a beautiful garden room with the right mix of plantings, furniture and creativity
Full Story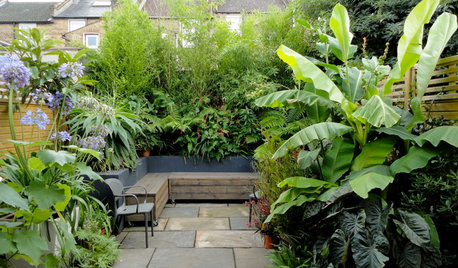
PATIOSHouzz Call: Show Us Your Pocket Patio
How small can you go? We want to see your compact garden designs
Full Story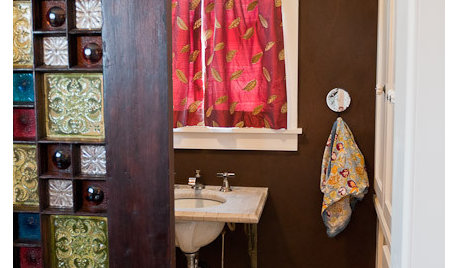
SALVAGEReinvent It: Antique Glass Goes Door to Door
Patchwork squares star on a door that once lived on a home's exterior, now gracing a historic home's dining room
Full Story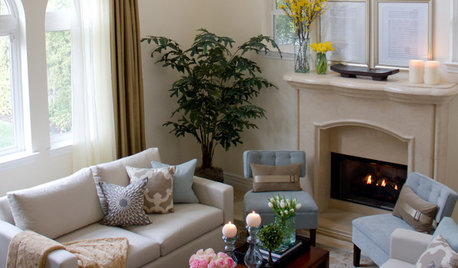
SELLING YOUR HOUSESave Money on Home Staging and Still Sell Faster
Spend only where it matters on home staging to keep money in your pocket and buyers lined up
Full Story






jllmb79
macv
Related Discussions
Please help! Bottom freezer fridge: single door vs. French door?
Q
Please help me choose a garage door and front door color(s)!
Q
Help me choose my garage door & front door color please?
Q
Door design help please
Q
athensmomof3
bevangel_i_h8_h0uzz
marthaelena
rushmom3Original Author
mizmcd
dyno
buckheadhillbilly
jmagill_zn4
macv
kateskouros
rushmom3Original Author
creek_side
2ajsmama
kateskouros
galore2112
marthaelena
jimandanne_mi
lyfia
2ajsmama
2ajsmama
rushmom3Original Author
2ajsmama
rushmom3Original Author
creek_side
trudymom
brickeyee
crazyone
brickeyee
rushmom3Original Author
highjumpgirl