Custom Home Building Experiences
lbains
16 years ago
Related Stories
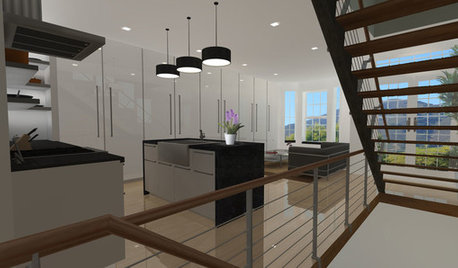
THE ART OF ARCHITECTUREExperience Your New Home — Before You Build It
Photorealistic renderings can give you a clearer picture of the house you're planning before you take the leap
Full Story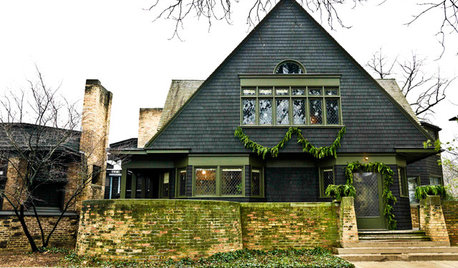
MOST POPULARExperience the Holidays at Frank Lloyd Wright's Home and Studio
Handmade decorations, greenery and gifts show how the famed architect and his family celebrated Christmas in their Oak Park home
Full Story
LIFEThe Good House: An Experience to Remember
A home that enriches us is more than something we own. It invites meaningful experiences and connections
Full Story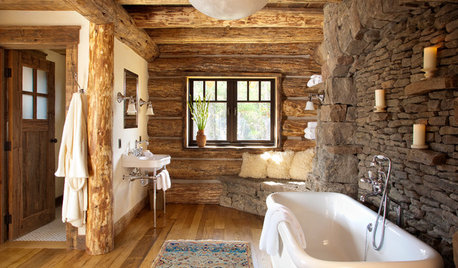
FEEL-GOOD HOME10 Essentials for Enjoying a Spa-Like Experience at Home
These ingredients will help create a bathroom setting conducive to relaxation
Full Story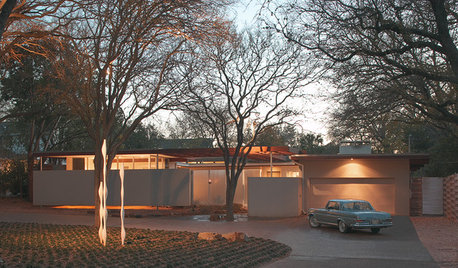
LANDSCAPE DESIGNArt Brings a New Experience to Modern Home Exteriors
Sculptures and paintings on a home's exterior can create impact and interest before anyone even steps inside
Full Story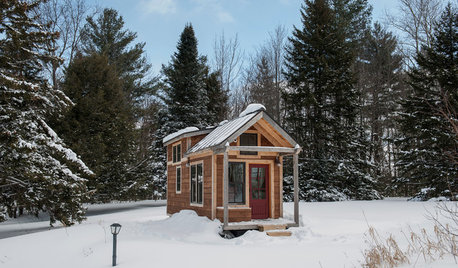
TINY HOUSESHouzz Tour: A Custom-Made Tiny House for Skiing and Hiking
Ethan Waldman quit his job, left his large house and spent $42,000 to build a 200-square-foot home that costs him $100 a month to live in
Full Story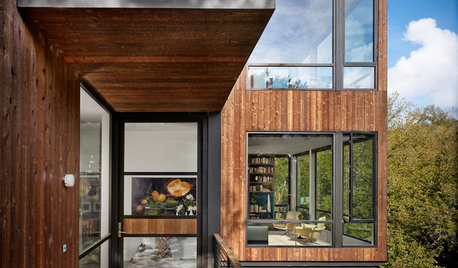
HOUZZ TOURSHouzz Tour: A Hard-to-Find Door Just Adds to the Experience
A roundabout entry allows guests to fully enjoy this modern cedar box perched over a creek in Austin, Texas
Full Story
MORE ROOMSHow to Get a Big Movie Experience In a Smaller Space
Take a lesson from the fabrics, color and sound systems found in over-the-top media rooms
Full Story
REMODELING GUIDESJust Passing Through: How to Make Passageways an Experience
Create a real transition between realms and interest along the way with archways, recesses, shelves and more
Full Story
URBAN GARDENSExperiments Aplenty Fill Vancouver Edible Garden
Lush and brimming with test landscape plantings, a Canadian garden appeals to the eye and the palate
Full StorySponsored
Leading Interior Designers in Columbus, Ohio & Ponte Vedra, Florida





mightyanvil
sniffdog
Related Discussions
Tips for Buying Land, Designing and Building A Custom Home Part 1 of 3
Q
Parry Custom Homes PA opinions/experiences?
Q
Care to share your experience and costs building a nantahala house?
Q
Not our 1st home, but advice for our 1st experience building a home
Q
mightyanvil
lbainsOriginal Author
mightyanvil
lbainsOriginal Author
ncamy
sniffdog
stinkytiger
mightyanvil
beware
mightyanvil
beware
sniffdog
mightyanvil
jedon
sierraeast
beware
lbainsOriginal Author
mightyanvil
sniffdog
beware
sniffdog
emilynewhome
beware
meldy_nva
sniffdog
beware
mightyanvil