Determining width of tub deck...pros and cons?
raehelen
10 years ago
Featured Answer
Sort by:Oldest
Comments (14)
lillo
10 years agoRelated Discussions
bathroom tile FAQ's
Comments (64)I changed the entrance of my shower tub. The panel board was moldy; water was getting in between the top tiles and the panel board. the joint was not well sealed. I put new everything for the entrance, even a membrane between the plywood and the tiles. However, it seems to leak from the wall now. Water is coming out of the wall outside the shower tub. Would it be the grout, tiles...? Tiles and grout are probably 20+ yrs old ( turquoise tiles). I tried to put some ready grout ( in a tube), but it still leaks! Calking is well done. Should I remove the old grout and put new one everywhere? Thanks for your help!...See MoretNeed o sacrifice - door width or vanity depth?
Comments (20)Wow. Thanks for all the feedback. Seems like majority are against the 24" door. One advantage is our neighbors have the same bathroom layout, so I can see what they have done and the pros and cons. Neighbor #1 did a pocket door (28" wide), but it wasn't easily done. There wasn't enough room to have the pocket door pull to the right (vanity side) and the left is the wall with the shower pipes so our neighbor actually built out their entire bedroom wall to a double thickness in order to allow for a pocket door and shower pipes to be in the same wall. However the pocket door doesn't aid in the vanity depth. With a 28" door they still only have an 18" vanity cabinet. Neighbor #2 has a 24" door and changed the swing of the door so it swings into the bedroom rather than the bathroom. Neighbor #2 has a 21" vanity My husband hates pocket doors and not to mention we don't want the additional cost of changing walls or loosing bedroom space to fit one, so we are going the route of changing the swing of the door as our neighbor #2 did. We just needed to determine the size of the door. I personally didn't even notice that neighbor #2's door was smaller than ours until I noticed her vanity sink was larger, and that got us measuring. I am a petite woman so that may be why I didn't feel the difference. My husband wasn't with me at the time, so I am not sure if he would feel the same about a 24" space. He didn't seem to care for making the door that much smaller when we discussed it. Since our current wall depth is 21.25", we are litterally talking about needing an extra inch or two on the vanity, which is frustrating because we would be giving up 4" of door width for 2". If getting a 26" or 27" door was easy, we would consider it. But that is a custom door and again, probably not worth the trouble or money. Since we have 21.25" inches to play with I am now thinking, keep the 28" door, do a 19" vanity cabinet (19.75" with full overlay doors), 1.5" overhang from the cabinet so that would be 20.5" total depth. We are looking at marble top with ogee edge. I guess I could look at a 20" cabinet with a 1" overhang, which would be 21" total depth, but since we are currently in the planning/ordering stage and haven't started demo. I would like to give ourselves a little bit of room for play in case the walls or door molding isn't exactly the same as it is now. Not to mention it probably would look better if there was a little bit of space and the marble top wasn't hitting the door molding. Thoughts? 19" with 1.5" overhang or 20" with 1" overhang? Something else? I really appreciate all this great feedback....See MorePassing on the pros and cons of our towel warmer
Comments (22)The link to the Costco warmer seems to be broken (at least it didn't work for me). I have included a link to the Ancona Comfort 8. Price $229.99 Features (cut and pasted): Freestanding or wall hung towel warmer and drying rack that can be located in your bathroom, laundry room or other convenient areas Carbon steel construction with Chrome finish Sleek Mediterranean styling All parts and instructions included Reaches its preset ideal temperature in 15 minutes Engineered with dry-lined electric power to be safe and energy efficient, so it can remain on for convenient daily use 110 volts, 150 Watts, with on/off switch; cUL certified Dimensions: 37" (93 cm) height; 24" (60 cm) width; depth 12" (30 cm) Weight: 11 Lbs (5.0 KG) 1 year limited warranty Costco also has the Comfort 9S, currently priced $199.99 (after instant rebate). Features (cut and pasted): Features: 304 Grade Stainless Steel Towel warmer and drying rack that is wall mounted Sleek Mediterranean styling All parts and instructions included 6 feet (1,8m) power chord to plug into a standard grounded 3-pin electrical outlet Reaches its preset ideal temperature in 15 minutes Engineered with dry-lined electric power to be safe and energy efficient, so it can remain on for convenient daily use 110 volts, 150 Watts, with on/off switch, UL certified Dimensions: 30" (76 cm) height; 24" (60 cm) width Weight: 11 Lbs (5.0 KG) 1 year limited warranty Here is a link that might be useful: Ancona Comfort 8...See MoreWhat to cut?
Comments (74)Thanks! I'm glad you like the plan :) Oh, so $12k is for the garage? Then I'd cut that for now, too. With the dormers, that's $16k so far. So you still need to cut about another $19k? What do you plan to use the basement for...a family room? Maybe a playroom for the kids? As you said, you can't add that later, but it really depends on how you plan to use the space. If it were me...and I knew the 'later' might not happen, I'd think about cutting the basement and keeping the mudroom. That would take off $16k for the basement and $6k for the extra 3 feet. You'd lose the storage, but I'd rather have the mudroom storage and not run up and down stairs. The nine foot ceilings! Very nice, but more cost. Can you go with standard height in the bedroom/bathroom wing and vault the great room? That would look very ranch-like...maybe have some exposed beams? You can always paint them if you don't like the wood, but I think they're a great feature! Again, without graph paper or exact measurements, I'm not sure of the dimensions of the rooms I drew, but it should be close to what you need. And if you can eliminate the wall between kitchen and living room, that should save a little, too. So, you're now $3k below budget...maybe more with the changes to the plan. I'd take this back to the designer and talk about ways to save a little more in the kitchen. Maybe eliminate some of the uppers with open shelves or use something creative for the island. Maybe a big table from Goodwill or Craigslist...or an island someone else is selling for their remodel. I don't know what your budget is for the entire project, but try to go in about 10% under if you can....or know what you could cut and still be happy with your finished home. Then, if you have cost overruns (which everyone seems to have at some point in the remodel) you won't have to cut the mudroom! Best of luck with the new home and I've included a modified plan without the basement, to see what you think. And remember, if you have money left over, you can add a front porch or cover (even enclose) the back deck/patio. This will give you more living space, to make up for the loss of the basement...but you can add it later. Just make sure to ask the designer if the rooflines would work with a future porch or covered patio. And don't forget you could plumb the powder room space and add the fixtures later....or even include a bonus space over the future garage! :) And beams do look nice.....even if you have them 'wrapped' to look like real wood....See Moreraehelen
10 years agoraehelen
10 years agobadgergal
10 years agoraehelen
10 years agooutsideplaying_gw
10 years agobadgergal
10 years agoraehelen
10 years agoenduring
10 years agoraehelen
10 years agoenduring
10 years agobadgergal
10 years agoraehelen
10 years ago
Related Stories

KITCHEN LAYOUTSThe Pros and Cons of 3 Popular Kitchen Layouts
U-shaped, L-shaped or galley? Find out which is best for you and why
Full Story
HOUZZ TOURSHouzz Tour: Pros Solve a Head-Scratching Layout in Boulder
A haphazardly planned and built 1905 Colorado home gets a major overhaul to gain more bedrooms, bathrooms and a chef's dream kitchen
Full Story
REMODELING GUIDESFrom the Pros: 8 Reasons Kitchen Renovations Go Over Budget
We asked kitchen designers to tell us the most common budget-busters they see
Full Story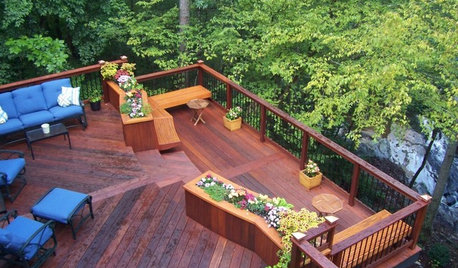
GARDENING AND LANDSCAPINGChoosing a Deck: Plastic or Wood?
Get the pros and cons of wood, plastic, composite and more decking materials, plus a basic price comparison
Full Story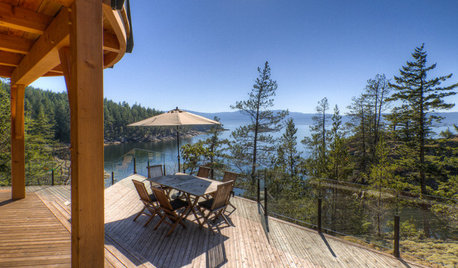
DECKSDecking Materials Beyond Basic Lumber
Learn about softwoods, tropical hardwoods, composites and more for decks, including pros, cons and costs
Full Story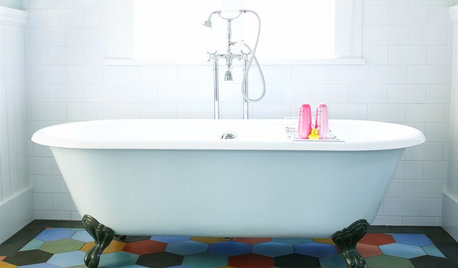
GREAT HOME PROJECTSHow to Get a Claw-Foot Tub for Your Bathroom
Here’s what to know about buying vintage or new — and how to refurbish a classic
Full Story
REMODELING GUIDESYour Floor: An Introduction to Solid-Plank Wood Floors
Get the Pros and Cons of Oak, Ash, Pine, Maple and Solid Bamboo
Full Story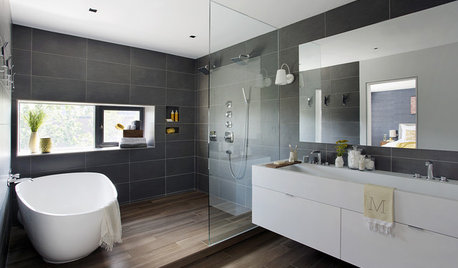
SHOWERSYour Guide to Shower Floor Materials
Discover the pros and cons of marble, travertine, porcelain and more
Full Story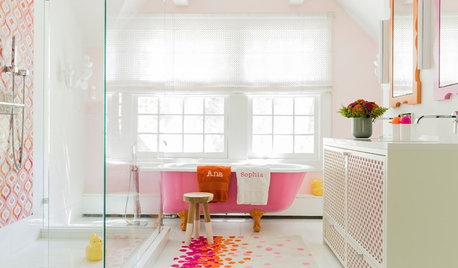
MOST POPULARShould You Keep Your Tub?
There are reasons to have a bathtub, and plenty of reasons not to. Here’s how to decide if you should keep yours or pull the plug
Full Story
BATHROOM DESIGNDreaming of a Spa Tub at Home? Read This Pro Advice First
Before you float away on visions of jets and bubbles and the steamiest water around, consider these very real spa tub issues
Full Story


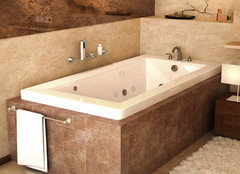

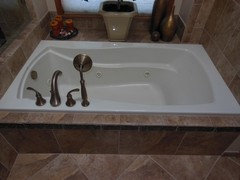
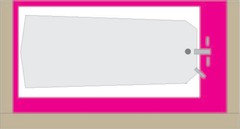
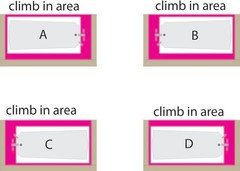

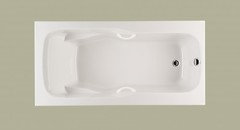



enduring