OH NO! Tell me how much room you left for bar stools at island!
hollyh3kids
15 years ago
Related Stories

LIFETell Us: What Made You Fall for Your Kitchen?
Show the heart of your home some love for Valentine’s Day
Full Story
KITCHEN DESIGNHouzz Call: Tell Us About Your First Kitchen
Great or godforsaken? Ragtag or refined? We want to hear about your younger self’s cooking space
Full Story
INSIDE HOUZZTell Us Your Houzz Success Story
Have you used the site to connect with professionals, browse photos and more to make your project run smoother? We want to hear your story
Full Story
FUN HOUZZHouzz Call: Tell Us About Your Dream House
Let your home fantasy loose — the sky's the limit, and we want to hear all about it
Full Story
REMODELING GUIDESContractor's Tips: 10 Things Your Contractor Might Not Tell You
Climbing through your closets and fielding design issues galore, your contractor might stay mum. Here's what you're missing
Full Story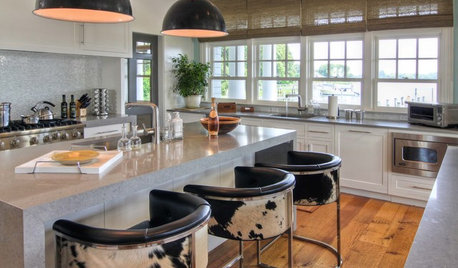
KITCHEN DESIGNHot Seats! 12 Great Bar Stools for All Kitchen Styles
Seek some hide, go backless, pick a swivel or a footrest — these stools let you belly up to the bar or island however you like
Full Story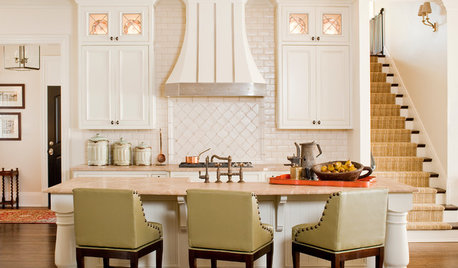
FURNITUREWhat to Know Before Buying Bar Stools
Learn about bar stool types, heights and the one key feature that will make your life a whole lot easier
Full Story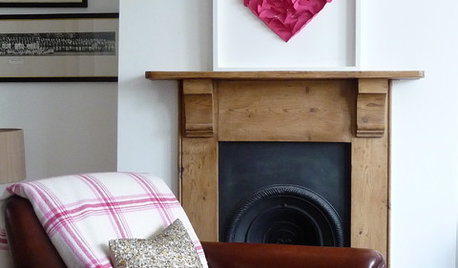
VALENTINE’S DAYTell Us: Why Did You Fall in Love With Your House?
What was it about your house that made your heart flutter? Share your photo, and it could make the Houzz homepage
Full Story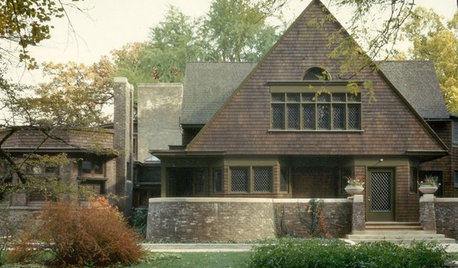
FRANK LLOYD WRIGHTWhat Frank Lloyd Wright's Own House Tells Us
The buildings dreamed up here changed the course of architecture — and Wright's home was no less a design lab than the studio itself
Full Story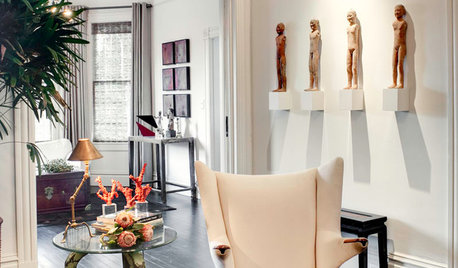
ECLECTIC HOMESHouzz Tour: Ancient and New Tell a Story in San Francisco
Chinese artifacts join 1970s art and much more in a highly personal, lovingly reincarnated 1896 home
Full Story





muddypond
lyfia
Related Discussions
Can you help me with island stools?
Q
Show me your bar stools! PLEASE!
Q
Should bar stools 'match' dining room chairs?
Q
Bar Stools and Islands (how many per island)
Q
megradek
kellyeng
hollyh3kidsOriginal Author
hollyh3kidsOriginal Author
shelly_k
jilliferd
redlodger
carolyn53562
bevangel_i_h8_h0uzz
ponydoc
hollyh3kidsOriginal Author
chispa
carolyn53562
bevangel_i_h8_h0uzz
jilliferd
mollymcb
hollyh3kidsOriginal Author
terry_t
hypermom