Framing over poured half-wall
dymaxion
11 years ago
Related Stories
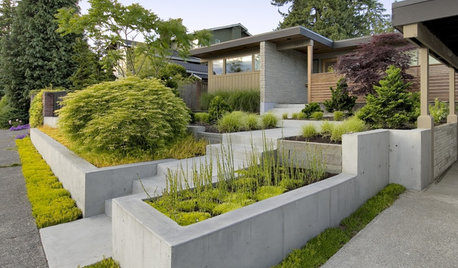
LANDSCAPE DESIGNGarden Walls: Pour On the Style With Concrete
There's no end to what you — make that your contractor — can create using this strong and low-maintenance material
Full Story
BEDROOMSMake Over Your Bedroom With One Wall of Color
Go serene or high energy with a single bedroom wall in a color you love. These 9 rooms show how it's done
Full Story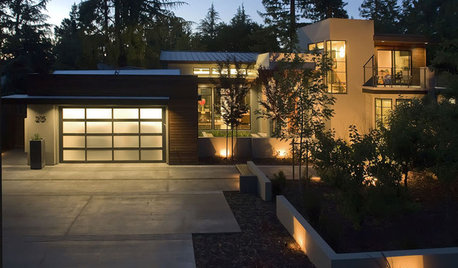
REMODELING GUIDESConcrete Driveways: Poring Over the Pros and Cons
Concrete adds smooth polish to driveways and a sleek look to home exteriors, but here are the points to ponder before you re-surface
Full Story
HOME TECHIs the Timing Finally Right for Framed Digital Art?
Several companies are preparing to release digital screens and apps that let you stream artworks and video on your wall
Full Story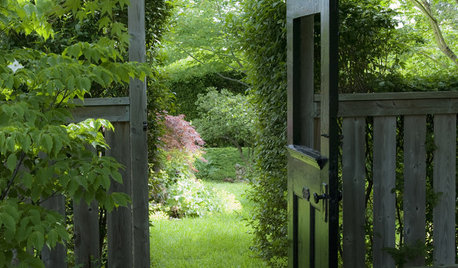
LANDSCAPE DESIGNFrame a Garden View for Intrigue and Abundance
Set the stage for curiosity and delight by emphasizing framed scenes in the landscape, near and far
Full Story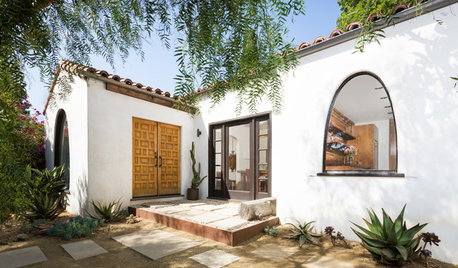
BEFORE AND AFTERSHouzz TV: See Recycled Walls and Cool Cassette Art in a Woodsy DIY Home
Walnut countertops join hardwood floors and pieces made from leftover framing in a bright Spanish colonial
Full Story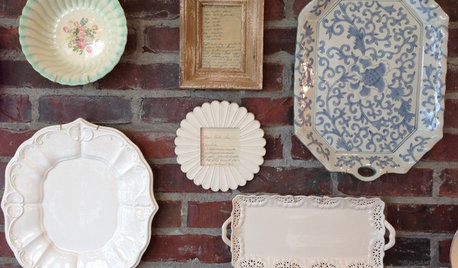
DIY PROJECTS10 Home Projects to Work On Over Your Holiday Weekend
Make the most of your time windfall by accomplishing one of your back-burner tasks
Full Story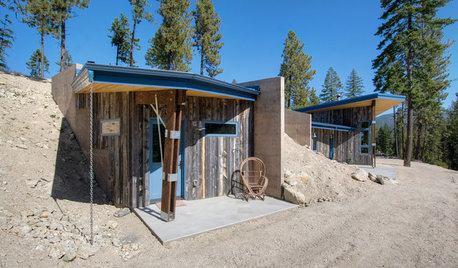
HOUZZ TOURSHouzz Tour: Having Fun With a Half-Buried House
Layers of dirt help create energy efficiency and an unusual look on a steep slope in Washington state
Full Story
DECORATING GUIDESHow to Decorate When You're Starting Out or Starting Over
No need to feel overwhelmed. Our step-by-step decorating guide can help you put together a home look you'll love
Full Story
KITCHEN DESIGNKitchen of the Week: Making Over a Rental for About $1,500
Fresh paint, new hardware, added storage, rugs and unexpected touches breathe new life into a Los Angeles apartment’s kitchen
Full Story




worthy
dymaxionOriginal Author
Related Discussions
Framing basement over radiant tubing
Q
Why can you pour concrete over concrete?
Q
mold (and maybe half-rot stud) during framing
Q
Summer growing season is half over for most of us.
Q