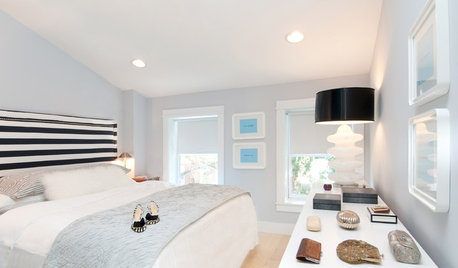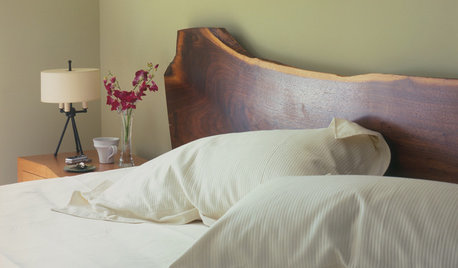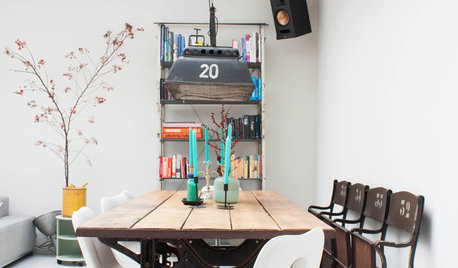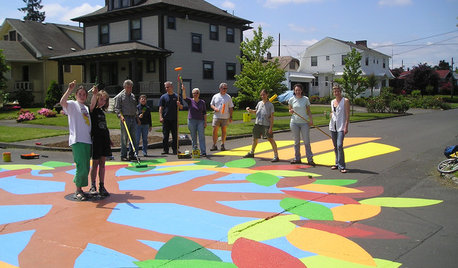ThinMan, it is always perfectly fine to chime in with whatever is on your mind. I'm not offended in the least.
So first off, I am in a rock and a hard spot with my Aunt and Uncle. I am planning to purchase this house in two years when I've paid off my car and can cancel my daughters very expensive car insurance. In the mean time they don't want to spend any money on the house and would rather let me bear that burden once I buy it. Understandable I suppose. But the roof was leaking and that had to be corrected ASAP but I'm afraid that is going to end up a disaster, as is my aunt, because she hired the guys with the very lowest bid. Another story. Sigh.
I qualified for a state weatherization plan since I am disabled. The guy that does the weatherizing came out this morning to look it all over. My windows are all double paned and in good condition. A plus. My doors just need new weather stripping and a door sweep on the bottoms. Another plus. He punched a small hole through the stucco on the north side and there is insulation in the walls. I'm shocked! There is however only an inch of insulation in the attic. They will have to enlarge the attic opening and re-frame it just so they can fit up there. You can barely get your head through the small opening let alone a body and "stuff". They will make a new door for the opening and insulate it. They are going to add 10" of insulation up there. They'll do caulking where needed around the doors and windows.
Now we come to the crawl space and basement. You probably saw the pictures with my cellar door in them (wattle fence). I have to replace the door on there and cover it with tin. I will also put a piece of insulation on the underside of the door. My aunt will not pay for that. The weatherization guy is going to put more insulation around my kitchen water pipes but that is all. The pipes run up the wall exactly where the cellar door goes down in. I'm going to put up insulation on as much of that wall along the door way as I can do my self. There is just a regular interior door leading in to that basement. The space in there is 10x10 but someone punched holes in the brick walls to run the pipes to the bathroom and on the other side to run electricity up into the kitchen addition etc. So the cold air just flows right through the whole space. My water heater is down in that little room. Now, there is a place outside the house where my uncle dug out the foundation dirt and somewhat into the crawl space, just enough room so he could stick his head in there and hook up the water pipes to the bathroom sink. The hole is covered with a piece of tin, had rocks on top of it and was covered over with some dirt. You could still see the rocks in amongst the dirt. My uncle told me to dig all of that out, open it up and lay a piece of 4x8 insulation on the ground to help keep the bathroom pipes from freezing. I don't really know if that will help but anyway when I stuck my head in there what I could see is that the sill plate of the house is setting right on the soil, yes it is dry rotted. There is about a foot of space between the floor joists and the dirt. The stucco on the outside goes down just enough to tough the soil. It's just a big living space for ground squirrels and mice. They have been burrowing under the edge of the stucco for quite some time. There is where the problem lies, apparently. The cold air from outside is blowing right under the house and comes up through the floors. It's not so noticeable in the rooms that are carpeted but you can NOT walk across the kitchen floor in bare feet. They will freeze pretty fast. The weatherization guy called it a "stacked affect". So when the cold air comes in the crawl space it comes up through the floors pushing the air I'm trying to warm up to the ceiling and straight out through the attic. The new insulation up in the attic should help tremendously but I have to do something to stop the cold air from penetrating the bottom of the house. His only suggestion was to add more dirt around the bottom. If the crawl space was a minimum of 24" they would have crawled in there and insulated the inside of the crawl space walls. But it's not deep enough. Ha! How's that for a story?!!
Here are a couple pics I took for you, my batteries are dead so I couldn't open this hole back up so you could see in there. If you dug done less that an inch along the foundation you would be able to see where the stucco ends and the sill plate.
{{gwi:604564}}
{{gwi:604566}}
Those bricks along the edge are covering up a 2-3 inch gap between the piece of tin and the bottom of the stucco. They actually cut the sill plate out here to gain some access to the crawl space. Oh boy. If you think this is facinating you should see the progressive pictures I've taken of the roof debaukle (sp?). LOL!
MeMo














midnightsmum (Z4, ON)
girlgroupgirl
Related Discussions
Help! I have rats in my crawl space!
Q
Anyone use CleanSpace (encapsulated crawl space) on their home?
Q
CleanSpace / crawl space encapsulation cost
Q
Mice in my crawl space..HELP! How to seal it?
Q
thinman
sierra_z2b
irene_dsc
memo3Original Author
thinman
memo3Original Author
girlgroupgirl
memo3Original Author