I acquired some double pane windows and have a few questions from experienced greenhouse folks about some basic design concepts. The location would be due south facing. The north wall would be parallel to a garden shed with light grey vinyl siding where the shed's south facing wall is 8 feet high. On a sunny day it seems to reflect a good bit of heat and light. I am consodering either a lean-to design or a conventional 6x8 or 8x10 foot GH with wood framing. The final design will depend on the answers here and the number of windows I have. Note that the lean to will be free standing and will not be attached to the shed for several reasons.
1. What is best for the north wall, a solid wall or twin wall panels? With either design, I will have a north wall that faces the shed. If I do not have enough windows will I be losing any advantanges if I construct that wall out of a solid material? I would frame and insulate that wall since it is the north wall. But since the wall will be parallel to the sheds south wall will the refelcted light be significant? If so I could make the wall out of a twin wall type material.
2. Similar question for the side walls. If I do not have enough windows for the east and west walls, is it better to frame and insulate a 2 or 3 foot knee wall then the windows above or would twin wall panels be better than an insulated wall.
I realize that small greenhouse are difficult to regulate temps because of a small mass. Perhaps I am describeing more of an airy potting shed with roof windows. My main use would be to get a jump on veggie and flower seedlings in the spring to save space and reduce flat movement under the lights and inside and out of the house.
Thanks


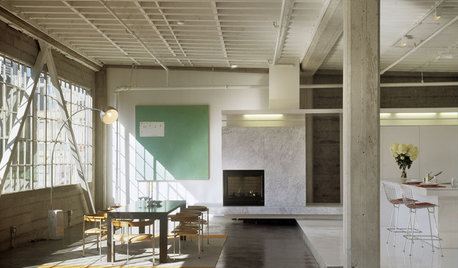
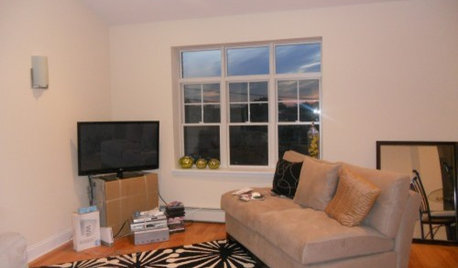
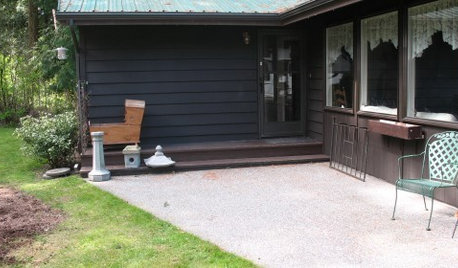
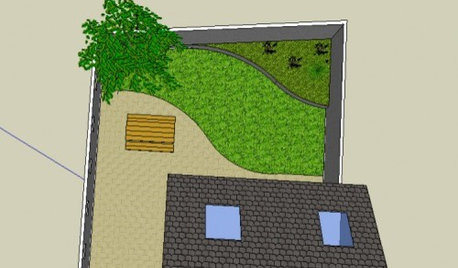
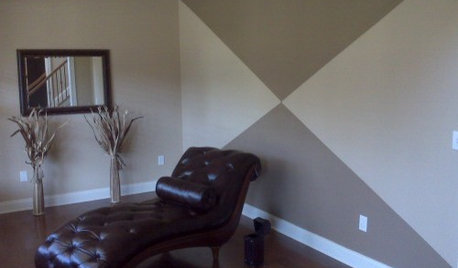

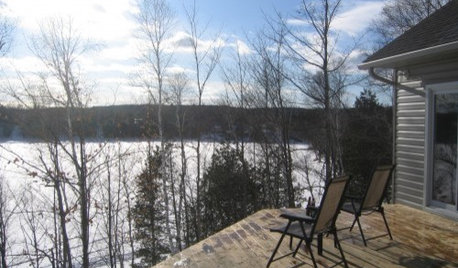
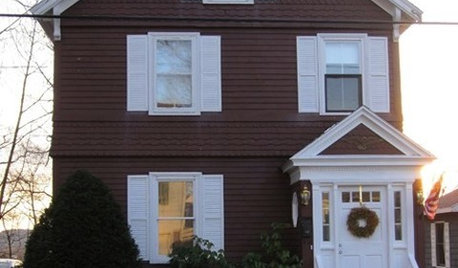




mudhouse_gw
digdirt2
Related Discussions
Questions about passive solar greenhouse
Q
advice needed on greenhouse bed design
Q
Greenhouse design - Clear or Solar?
Q
Greenhouse Design Feedback
Q
jimlaOriginal Author
hartwood