Finally - Pics of the new GH
clavero
18 years ago
Related Stories
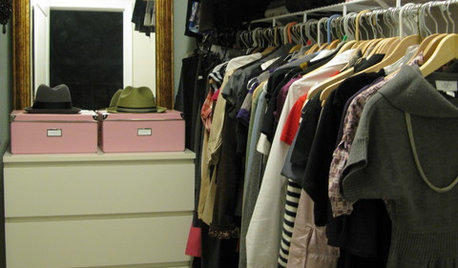
MOST POPULARHow to Finally Tackle Your Closet's Critical Mess
It can be tough to part with reminders of your past, but your closet needs space for who you are today
Full Story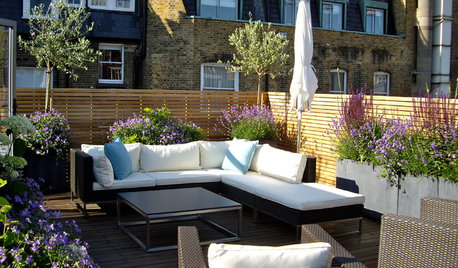
LIFE9 Simple Ways to Savor Summer’s Final Days
Go ahead, ignore the calendar. Stretch out that easygoing, warm-weather feeling with these ideas for indoors and out
Full Story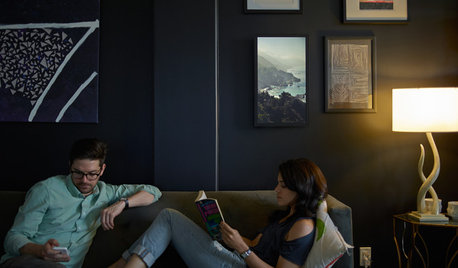
HOME TECHIs the Timing Finally Right for Framed Digital Art?
Several companies are preparing to release digital screens and apps that let you stream artworks and video on your wall
Full Story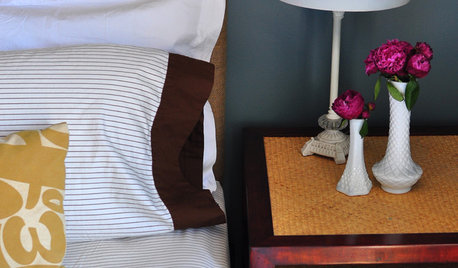
Call for DIY Projects: Show Us What You've Got!
Share a Pic of Your Handiwork with the Houzz Community
Full Story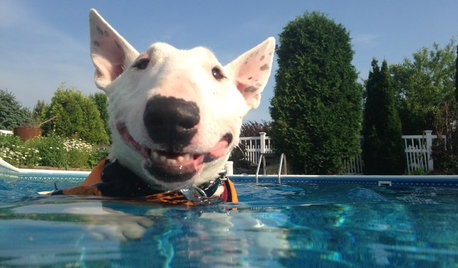
MOST POPULAR40 Dogs Who Are Having a Way Better Summer Than You
Houzzers share pics of their canine companions living it up — or getting down with relaxing — on warm days
Full Story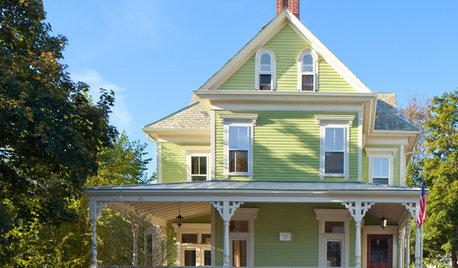
COLORColor of the Week: Spring Green
Spring has finally sprung for many of you — and here's how to bring some of that green inside
Full Story
KITCHEN WORKBOOKHow to Remodel Your Kitchen
Follow these start-to-finish steps to achieve a successful kitchen remodel
Full Story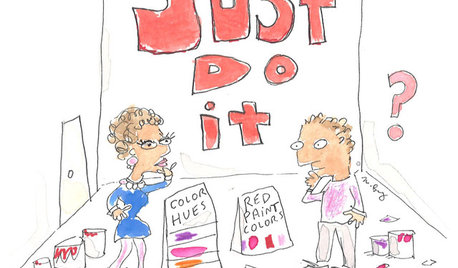
LIFEHouzz Call: What's Your New Year's Resolution for the House?
Whether you've resolved to finally finish a remodeling project or not stress about your home's imperfections, we'd like to hear your plan
Full Story
CONTRACTOR TIPSYour Complete Guide to Building Permits
Learn about permit requirements, the submittal process, final inspection and more
Full Story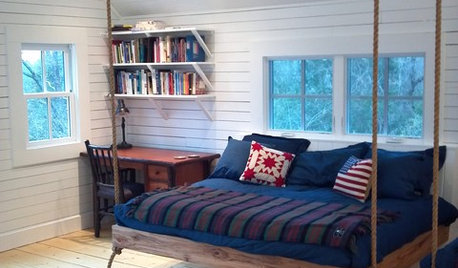
DECORATING GUIDESHemp, Hemp, Hooray! This Superplant May Be Legal Again in the USA
Hemp products are durable, sustainable, antibacterial and much more. Will the plant finally get the status it’s due in the States?
Full Story



nathanhurst
orchiddude
Related Discussions
New HFGH finally worth pics (kinda long)
Q
New pics finally
Q
Finally, pics of my new livingroom/entryway
Q
First Frost and new Guacamole pics finally
Q
cactus94945
mraroid
claveroOriginal Author
nathanhurst
albertch
gw:plant_babies
claveroOriginal Author
gw:plant_babies
kittyl